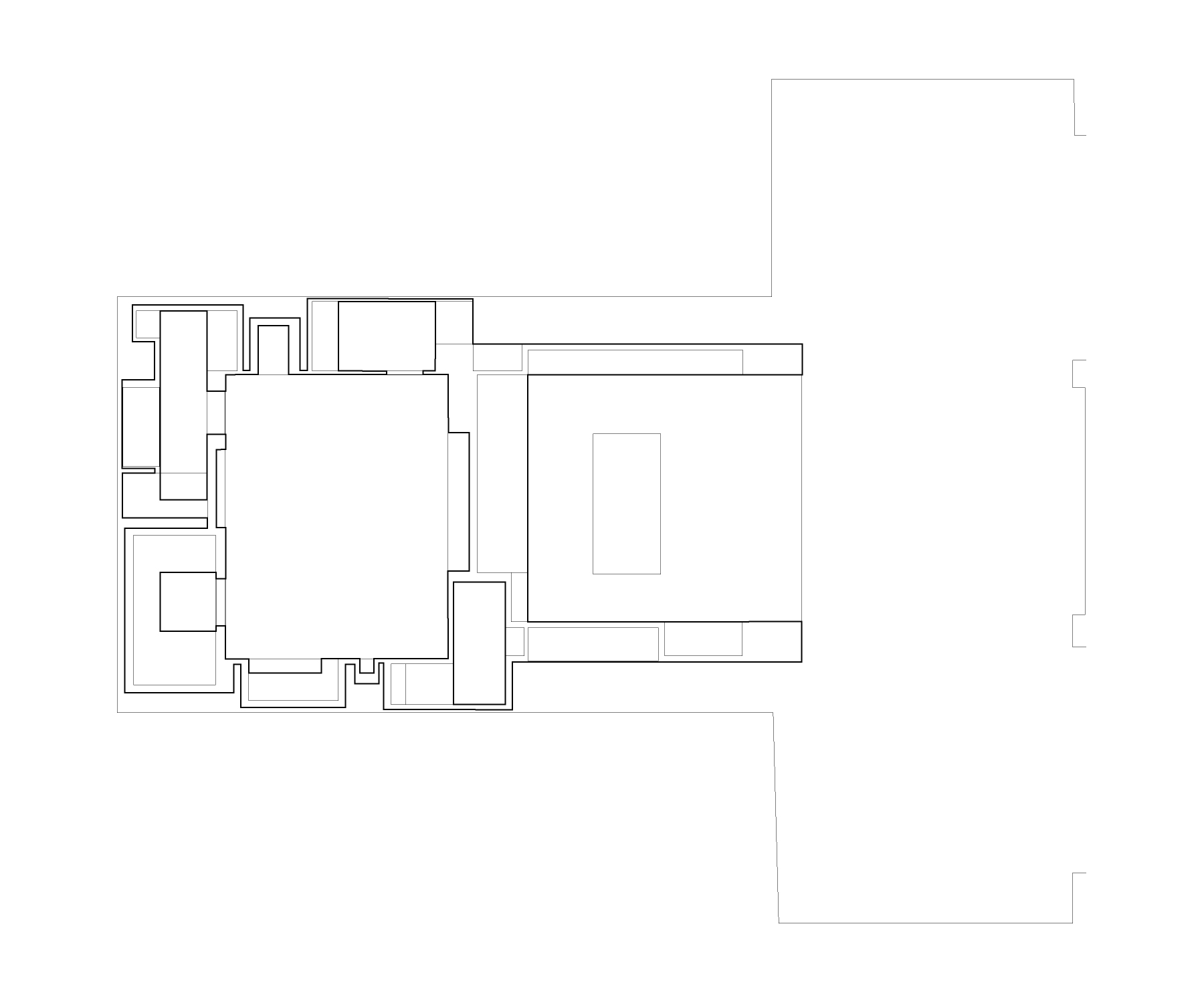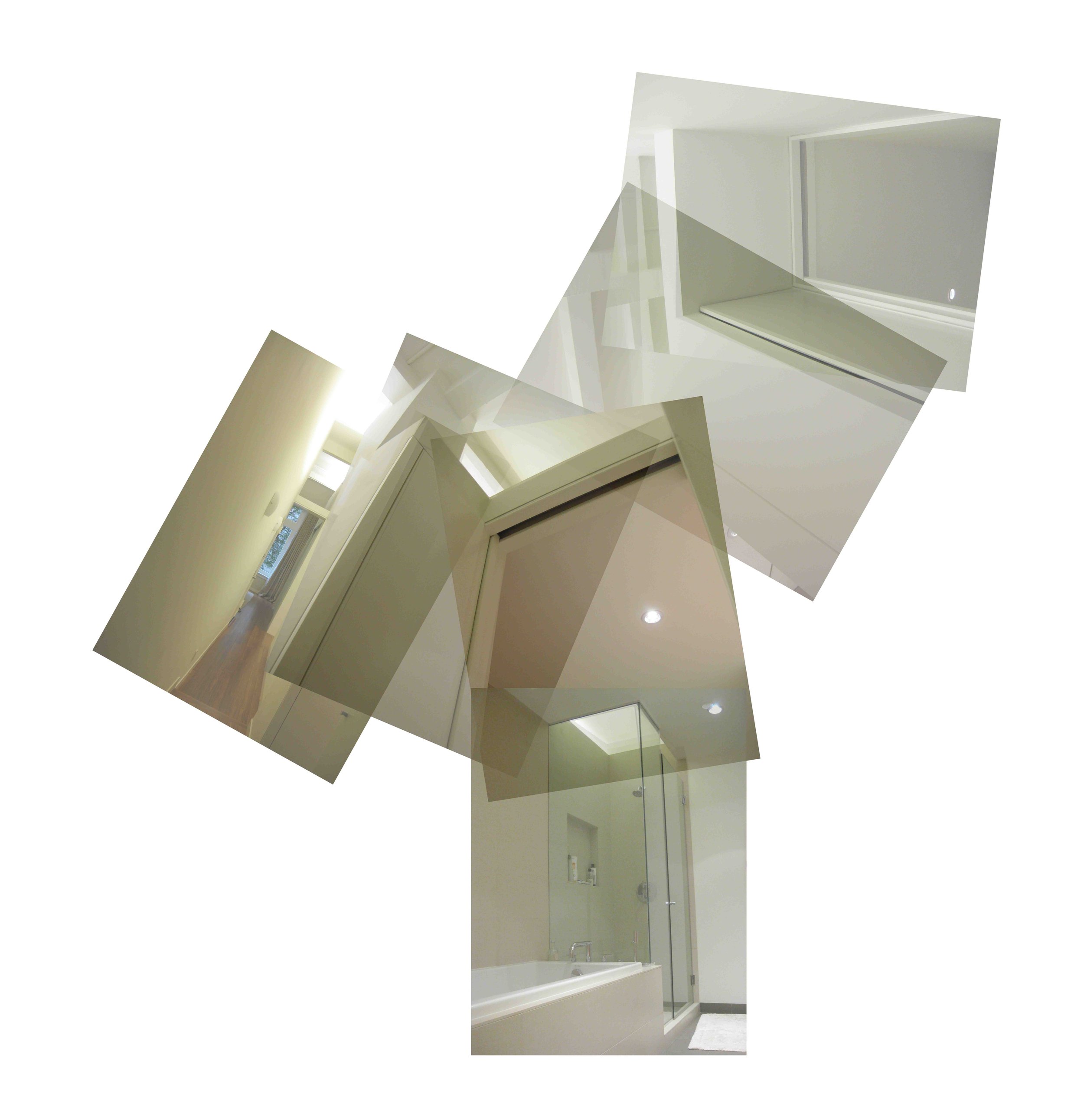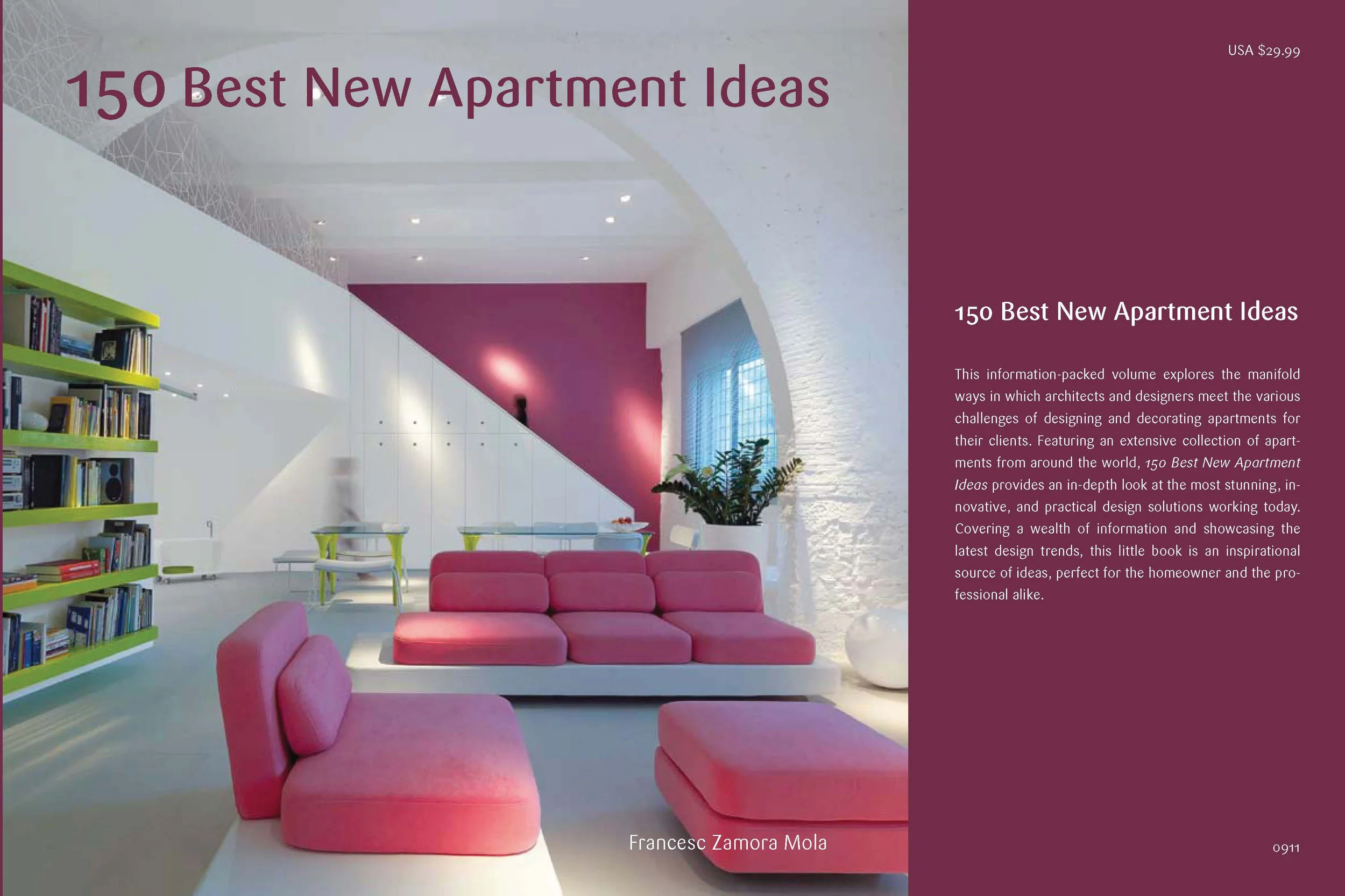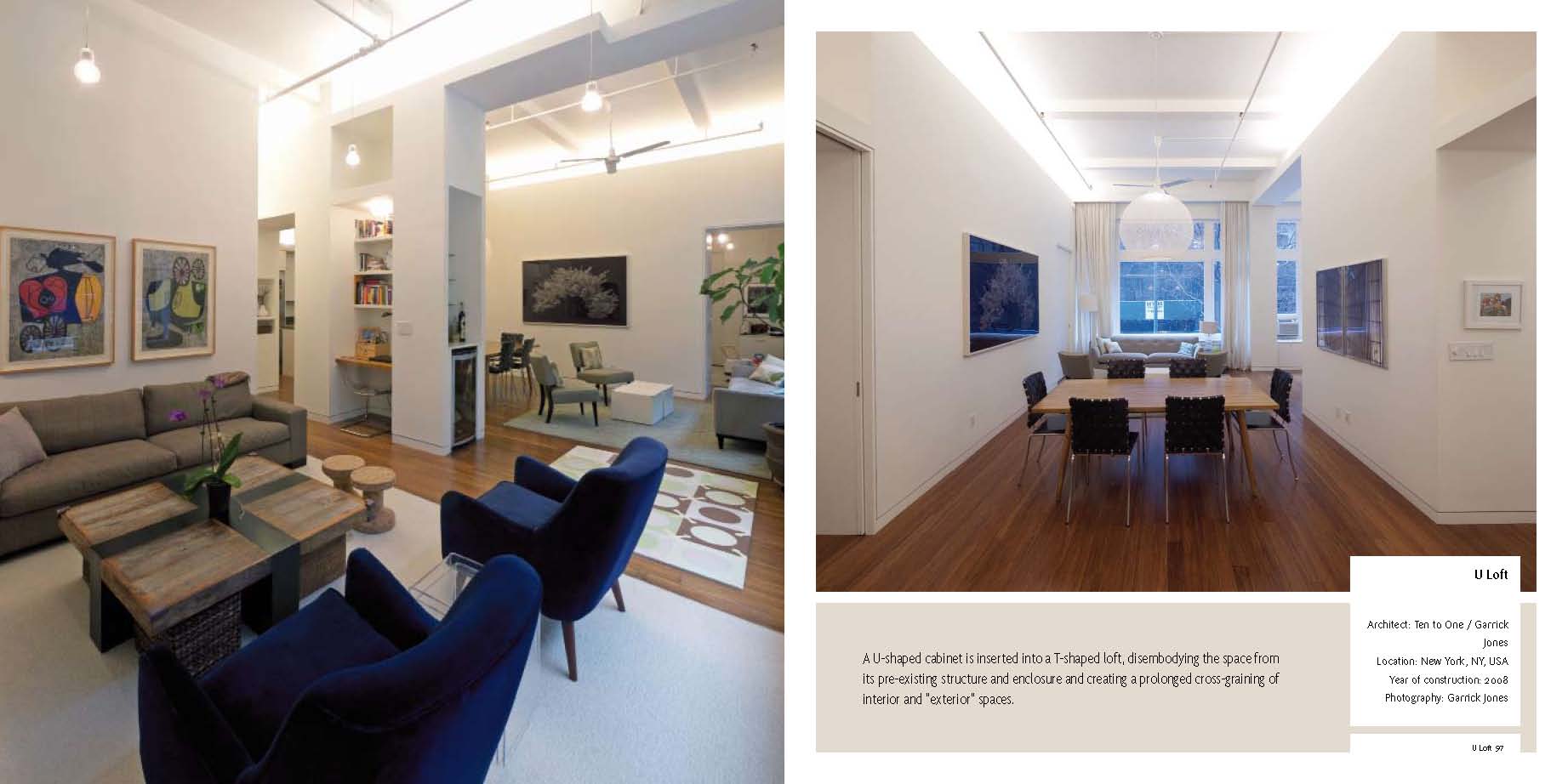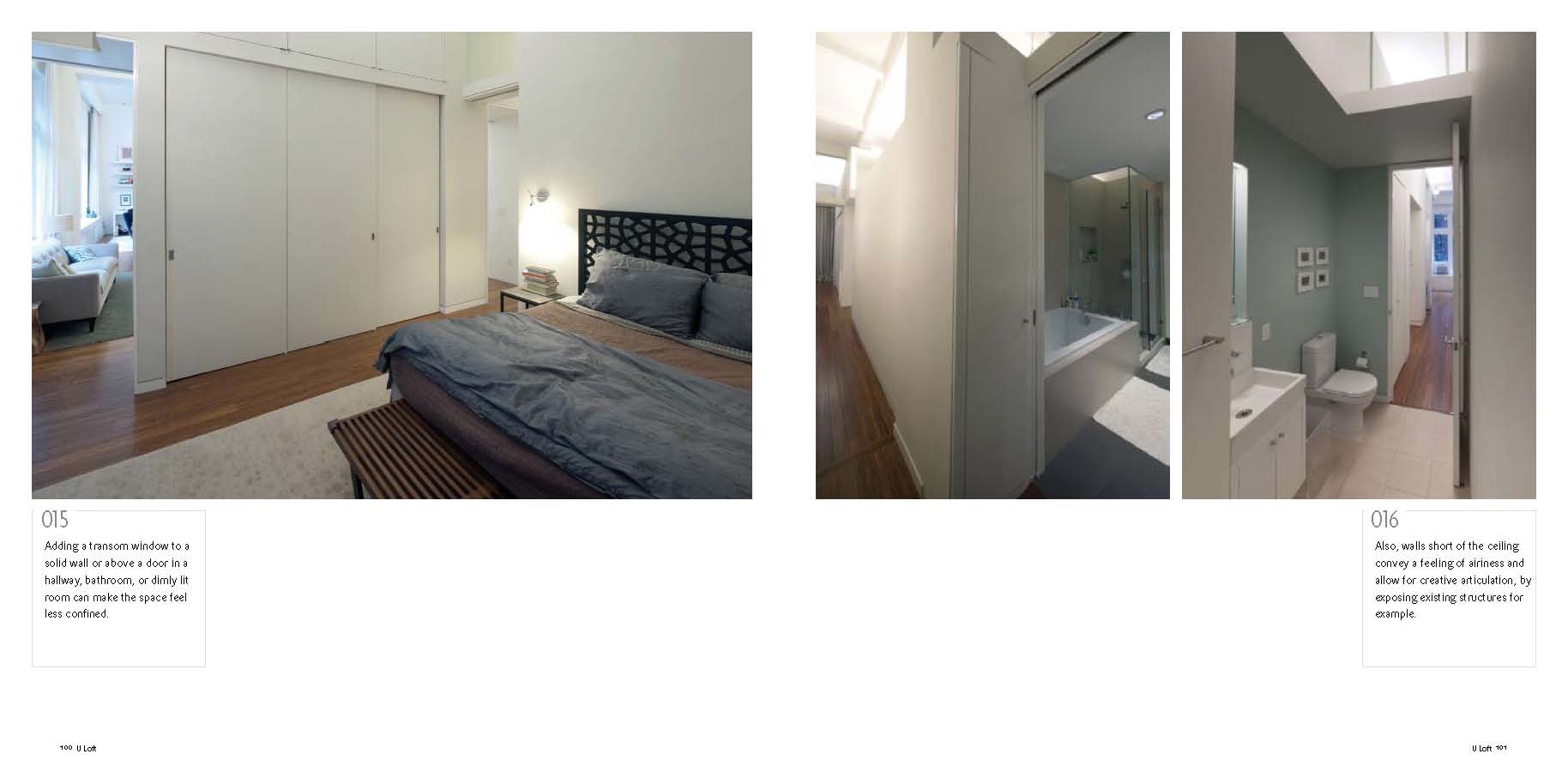U Loft | Flat Iron NY
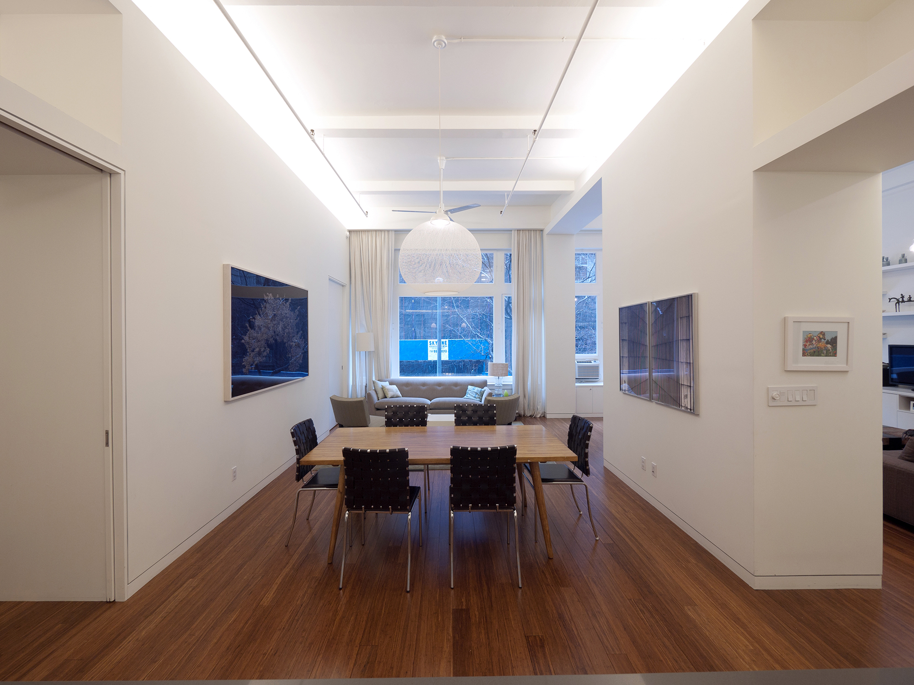
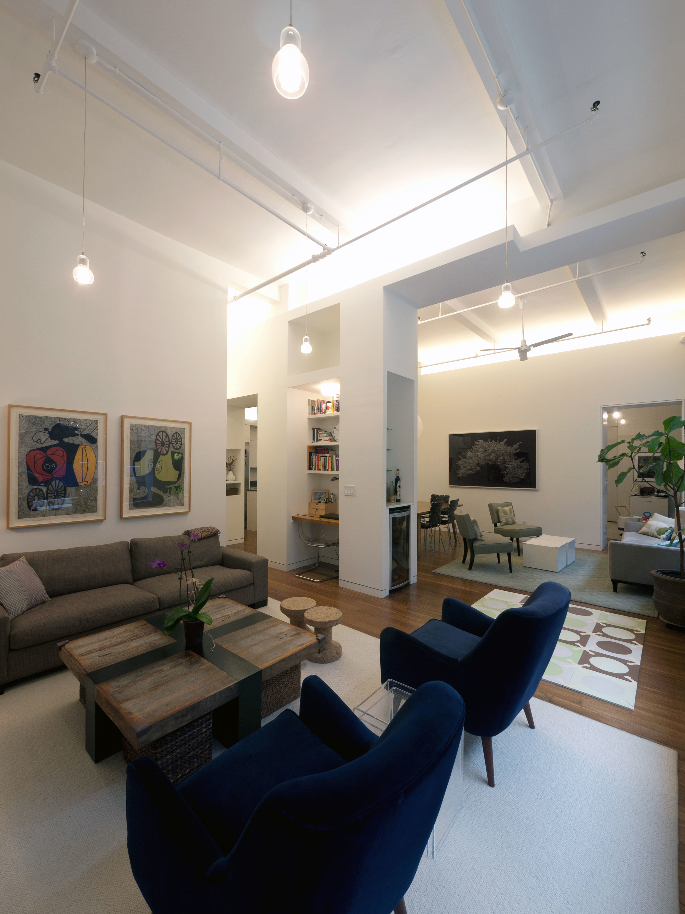
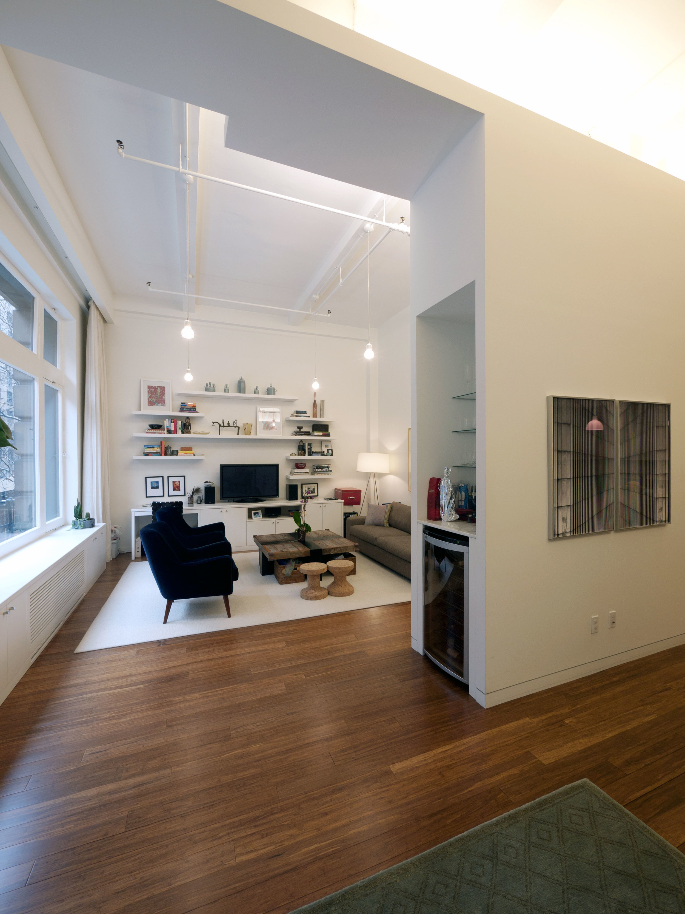
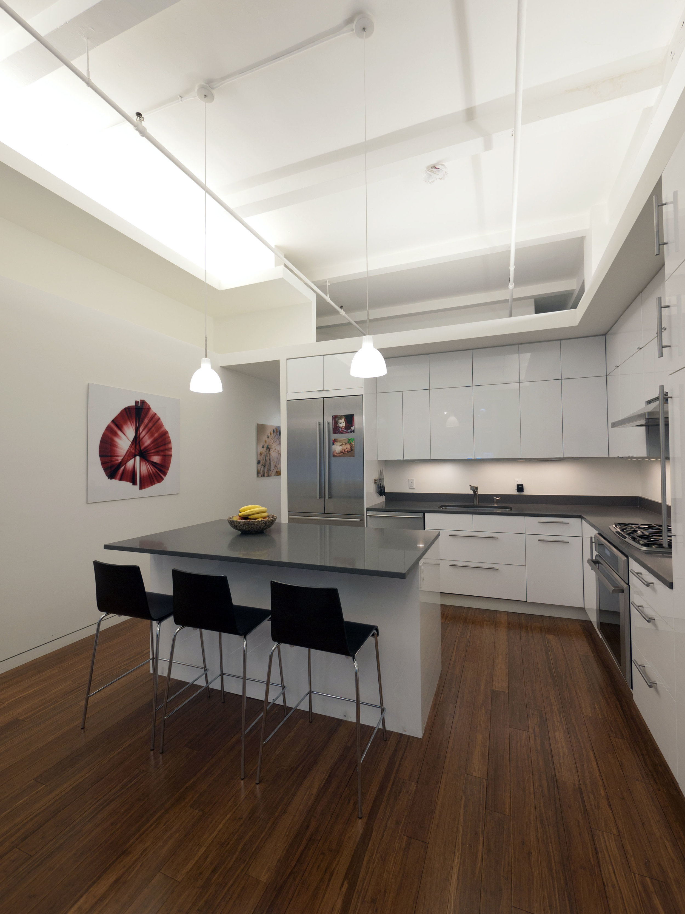
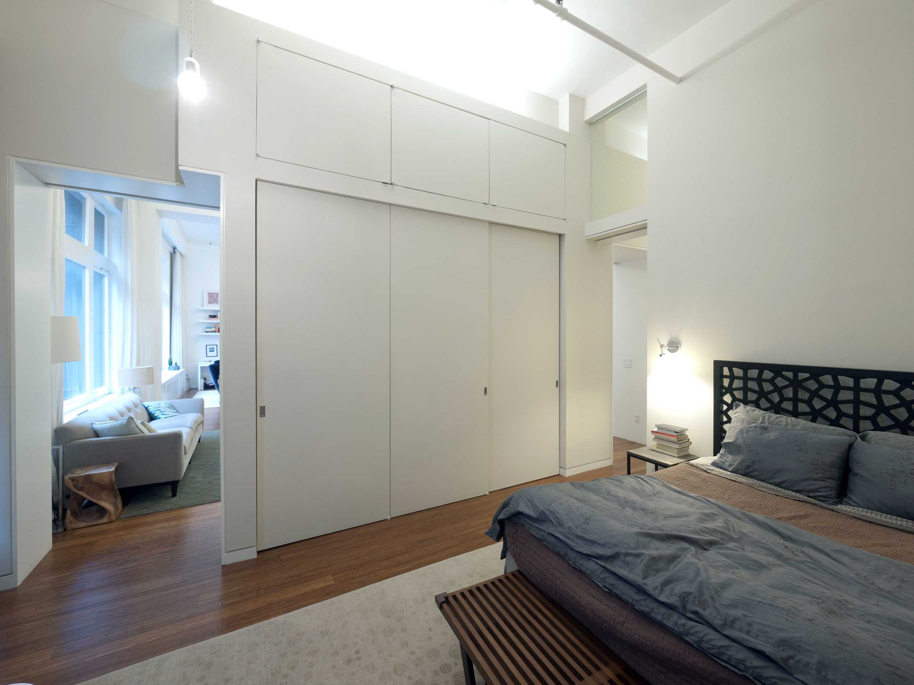
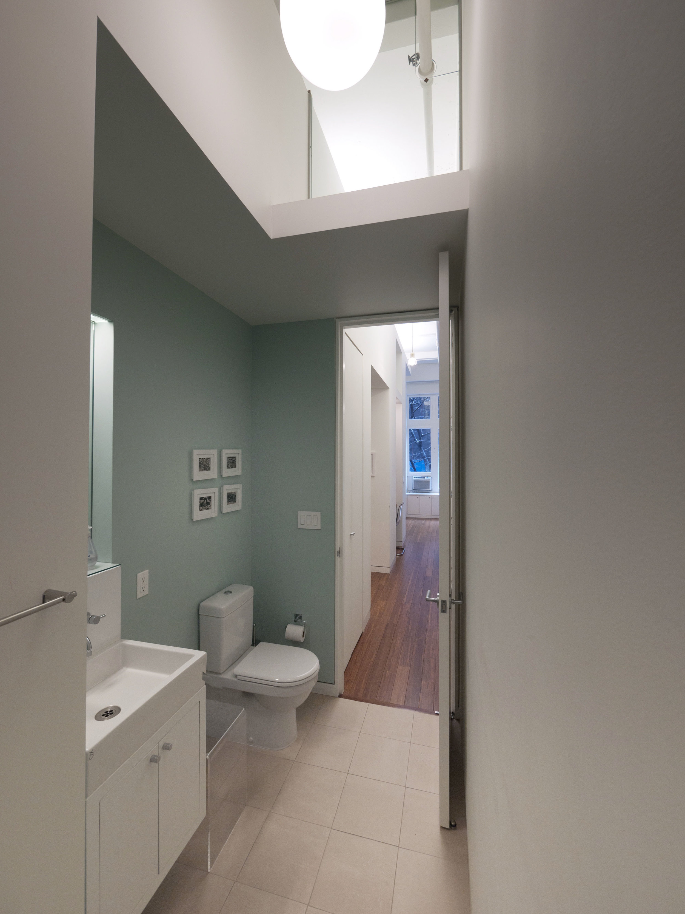
Full 1.500 square foot coop loft renovation | A "U"-shaped cabinet is inserted into a "T"-shaped loft, disembodying the space from it's pre-existing structure and enclosure and creating a prolonged cross-graining of interior and "exterior" space.
Publication - 150 Best New Apartment Ideas Harper Collins
Team - Garrick Jones | Cathy Braasch + Collaborators - HD Carpentry | Sasha Lanka

