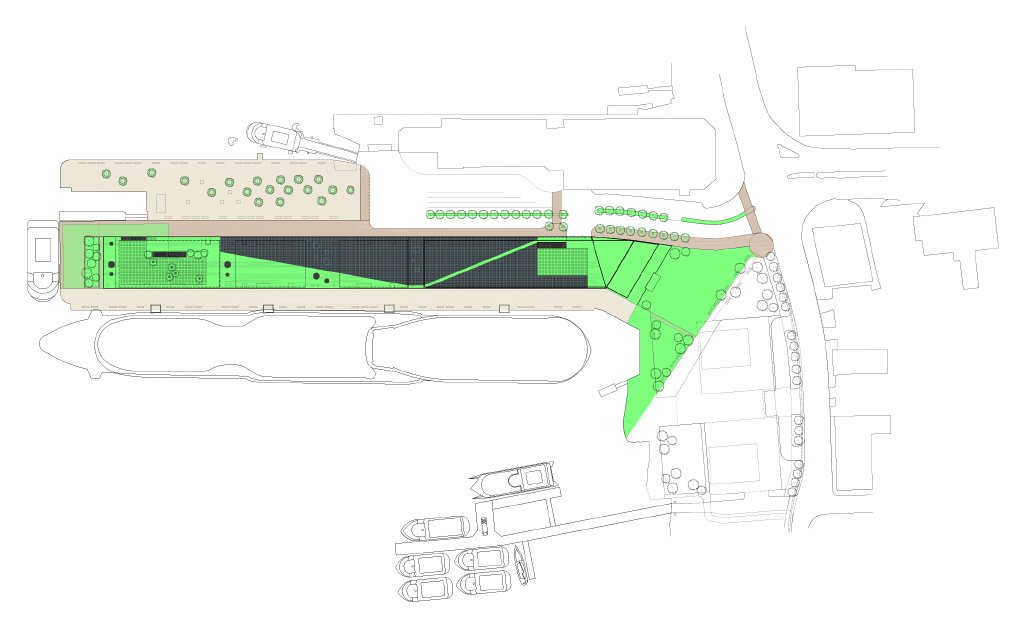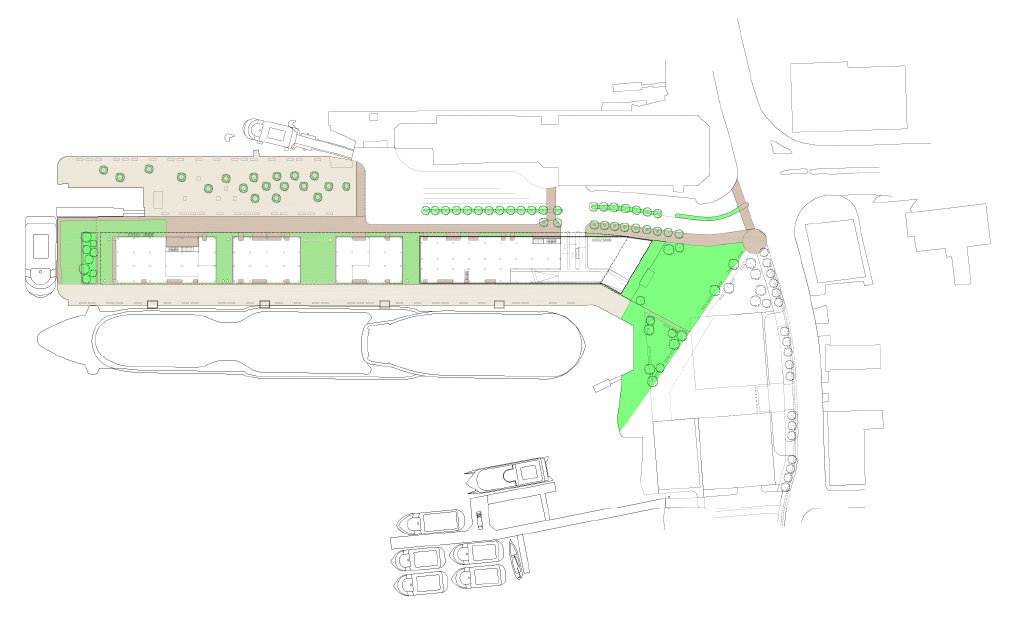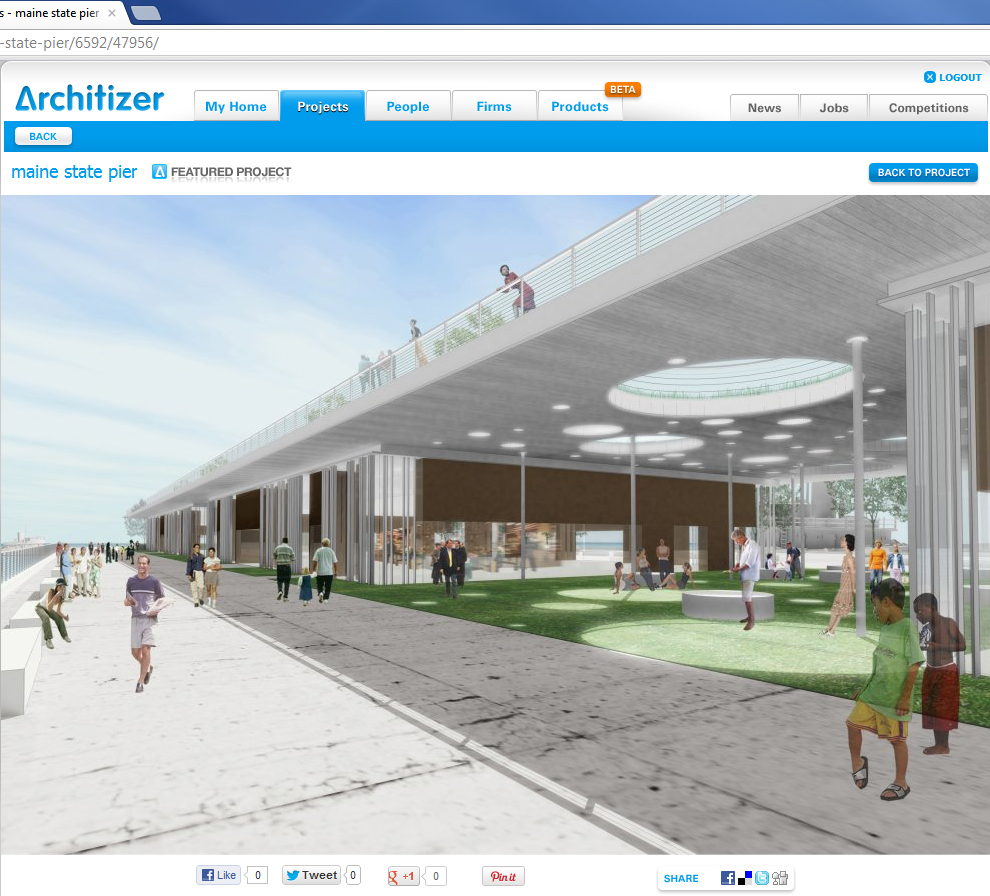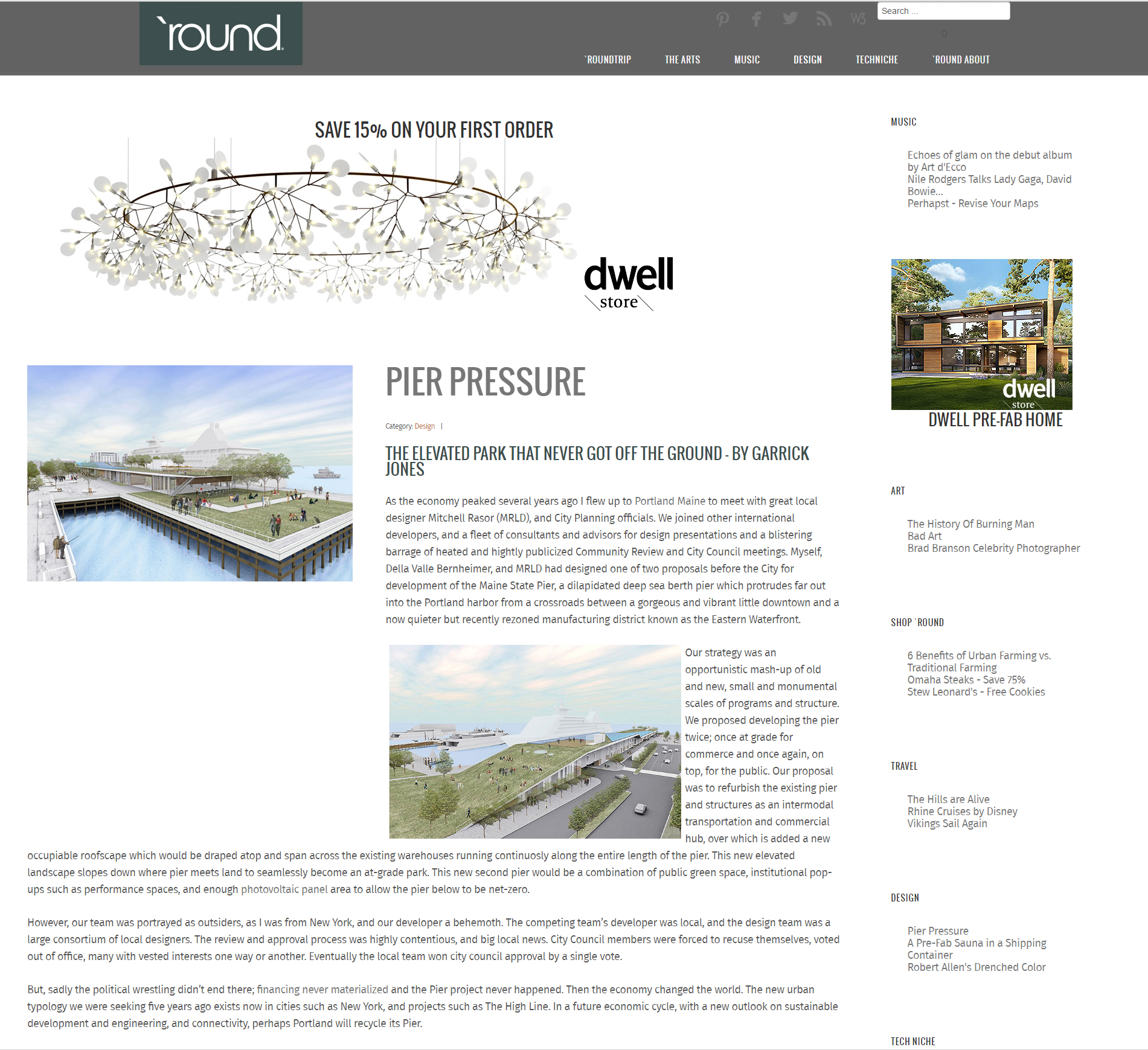Maine State Pier | Portland Maine
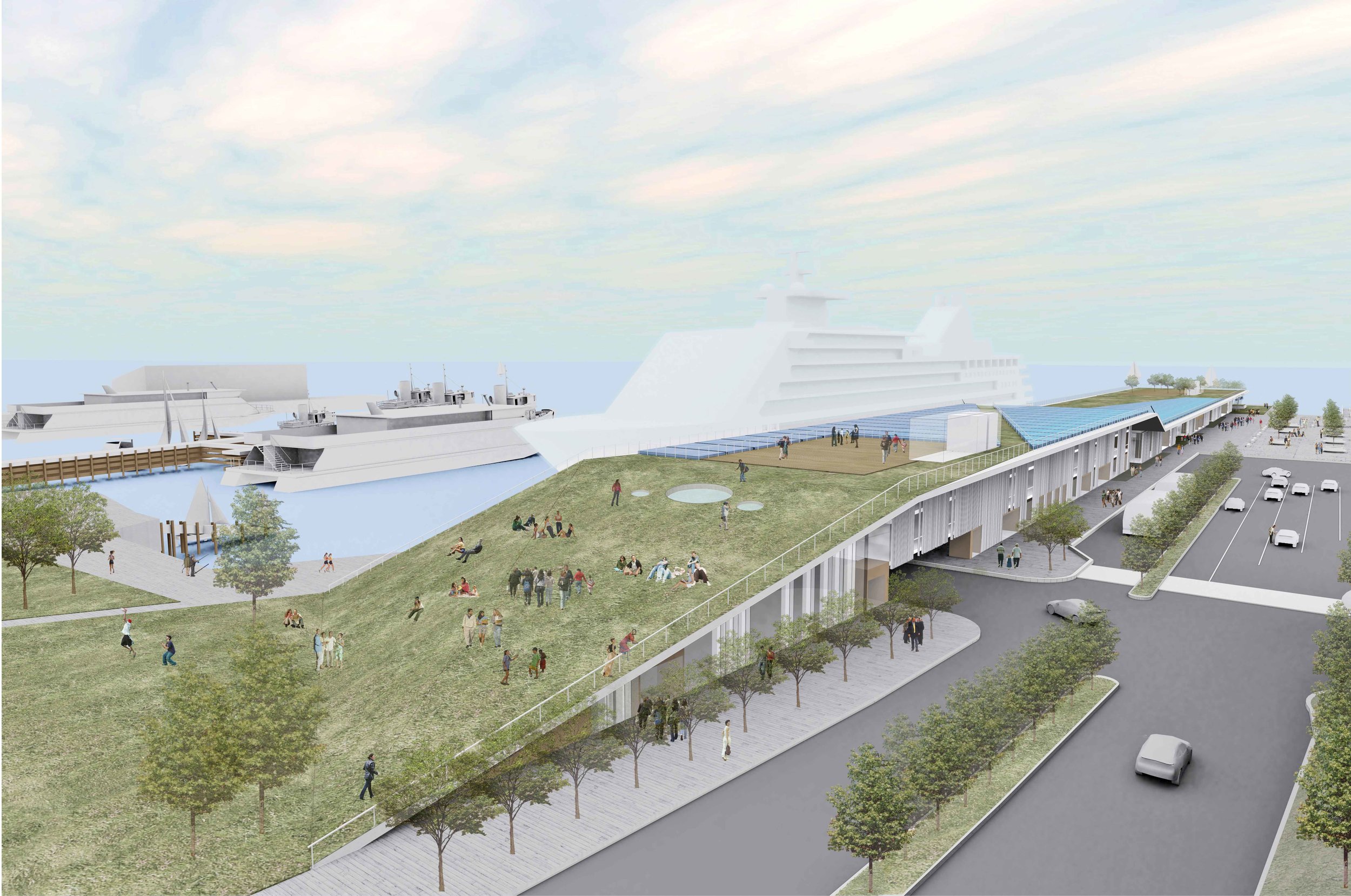
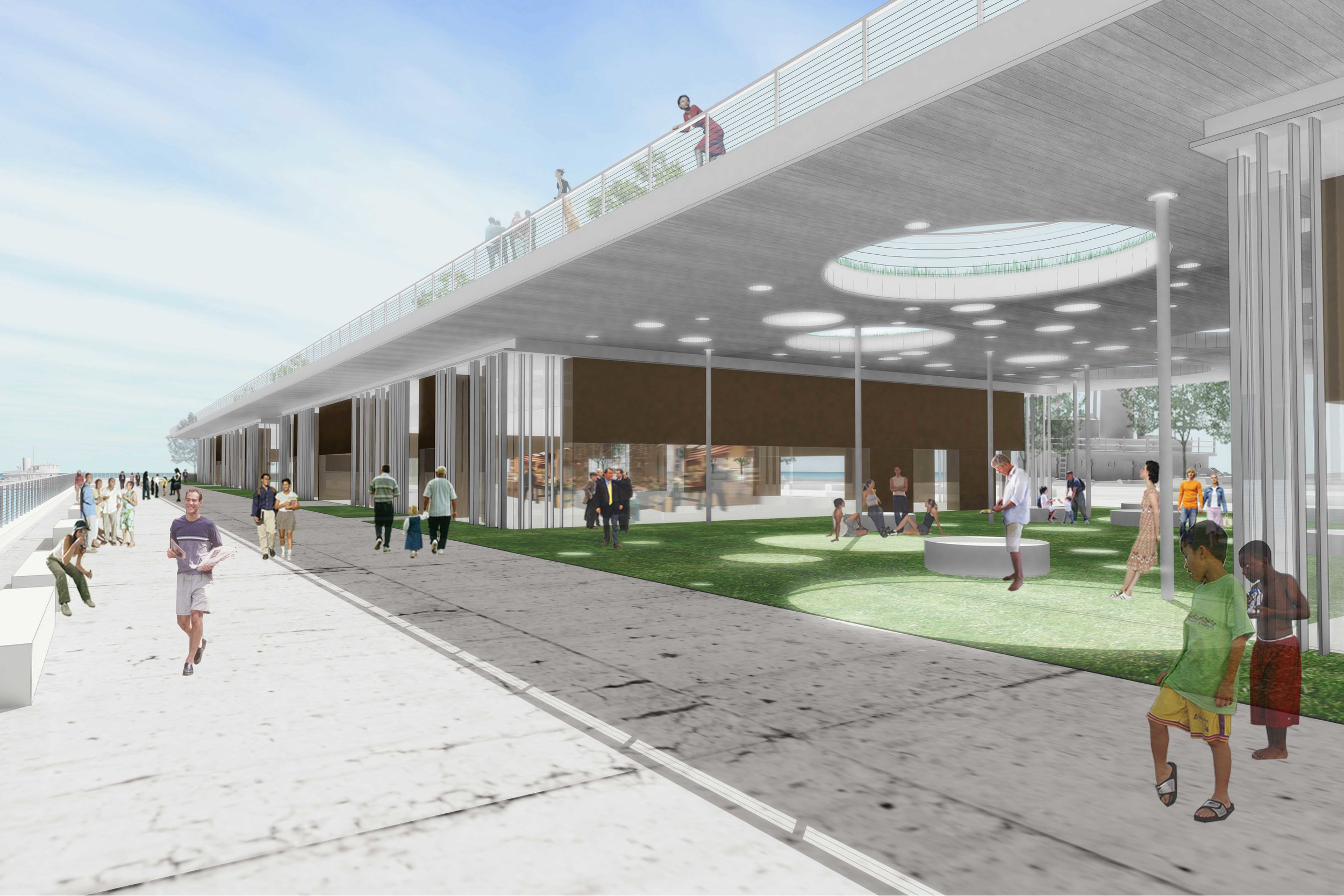
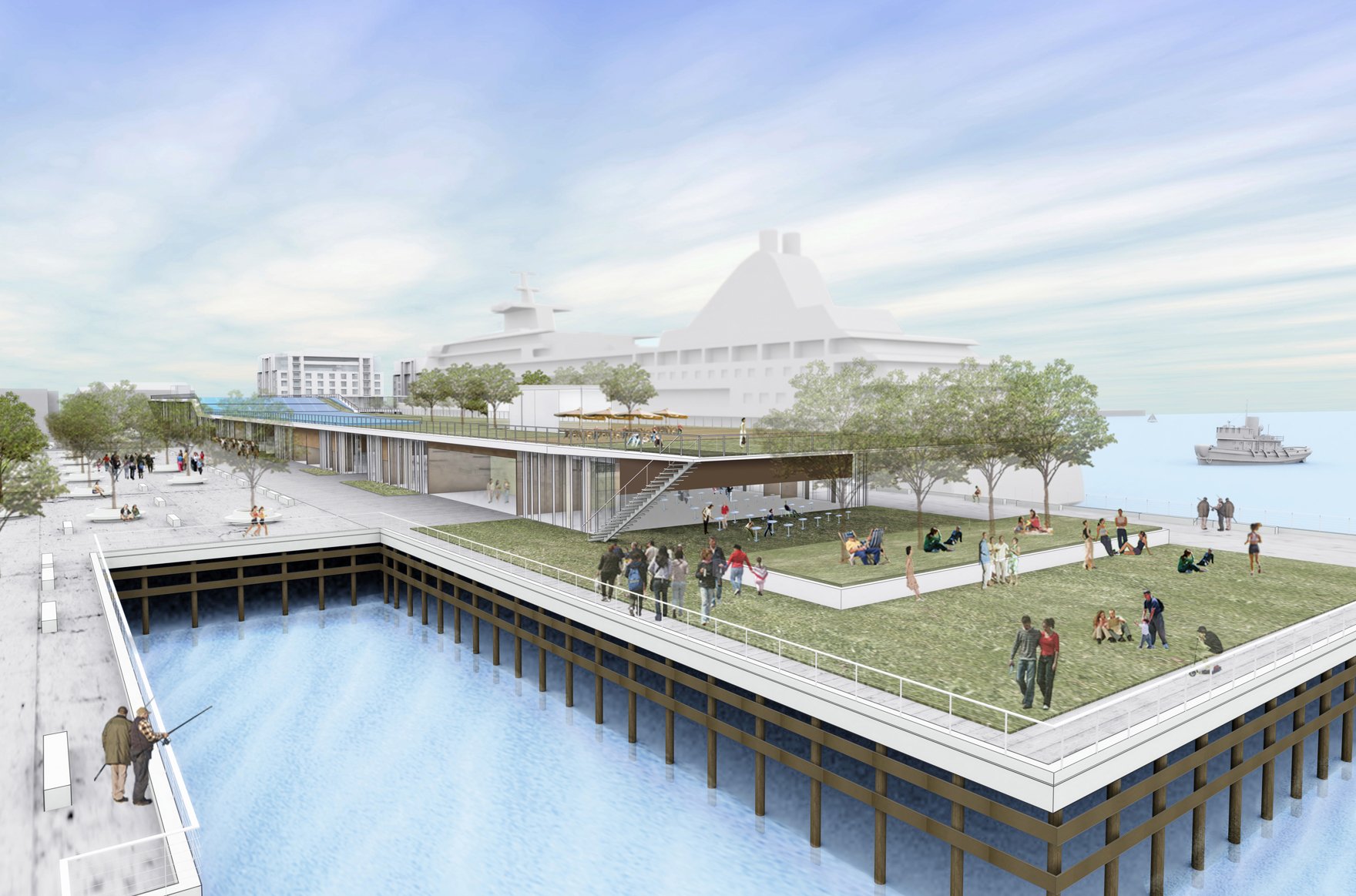
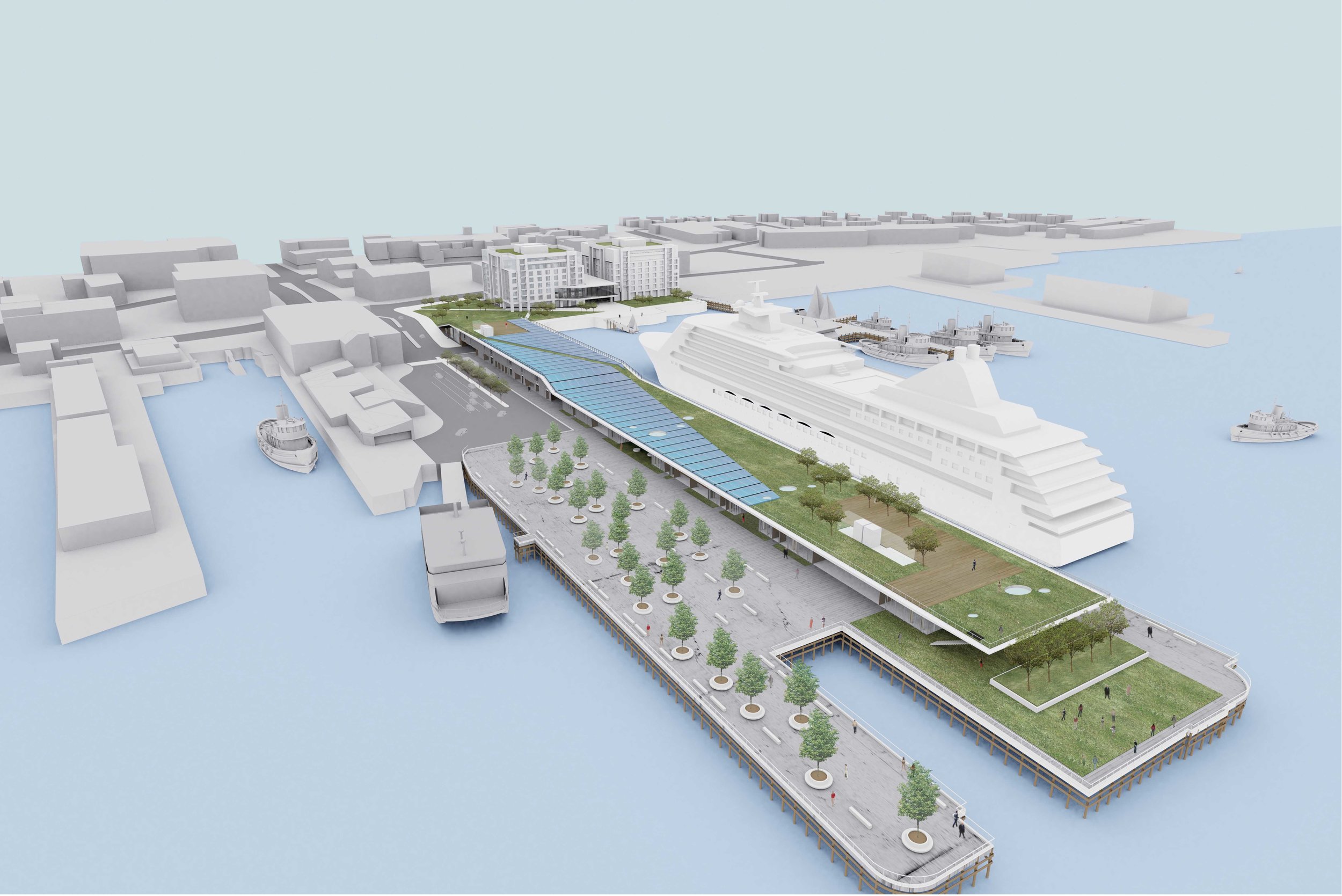
Urban Design Redevelopment Plan for Portland Maine's 53 acre, intermodal hub and multi-use Eastern Waterfront District, which introduces new view corridor and thoroughfare typologies as a common framework for both widening and multiplicitous harbor views as well as a cross-grain of inter-neighborhood pedestrian paths / Della Valle Bernheimer proposed a150,000sf, large-scale, multi-modal business and leisure mecca to replace Portland's currently dilapidated Maine State Pier. The Pier is situated at the cusp between Portland's existing commercial waterfront district and the recently-rezoned industrial eastern waterfront. The project creates a new pier infrastructure that floats 20- to 30-feet above and runs the length of the existing pier, until it slopes down to meet the at-grade park at the major corner and access point to the city. The new pier's combination of green roof and photovoltaic panels allows the building to be energy self-reliant and creates open space that is equivalent in size to the total site area, providing for 100% land development AND 100% public stewardship. The roof of the new pier also creates a multiplicity of experiences on, under, and around the roof and frames views of the city and harbor beyond. A series of glass and wood boxes with small, vertical, stainless steel structural fins are nestled below the pier. These contain restaurants and cafes, a local fish and farmer's cooperative, and space for a multitude of berthing and marine uses.
Our strategy was an opportunistic mash-up of old and new, small and monumental scales of programs and structure. We proposed developing the pier twice; once at grade for commerce and once again, on top, for the public.
Featured Press - ‘Round Magazine “Pier Pressure” | Architizer Featured Project | Portland Press Herald
Collaborators - Della Valle Bernheimer | MRLD Landscape Architecture and Urbanism


