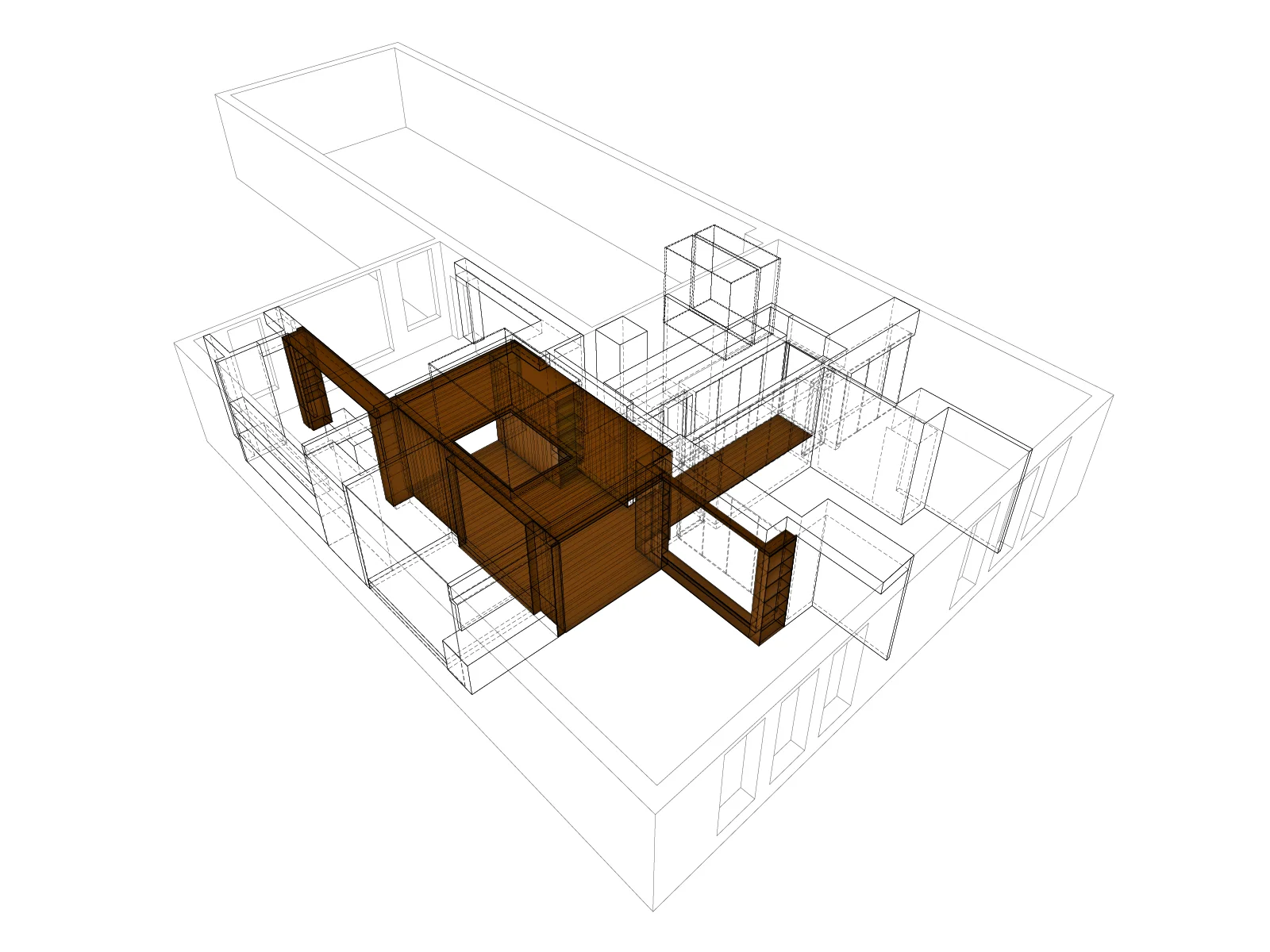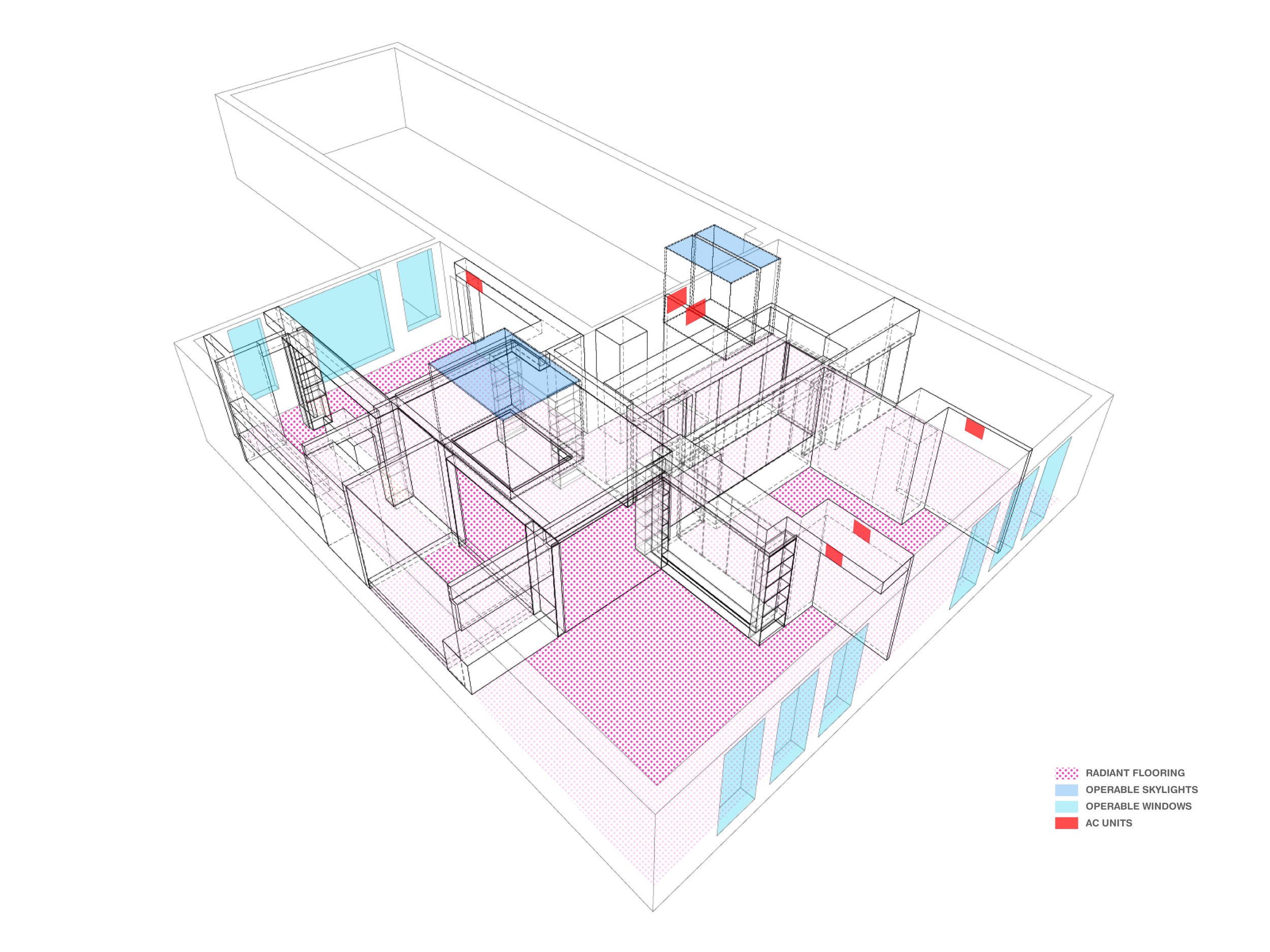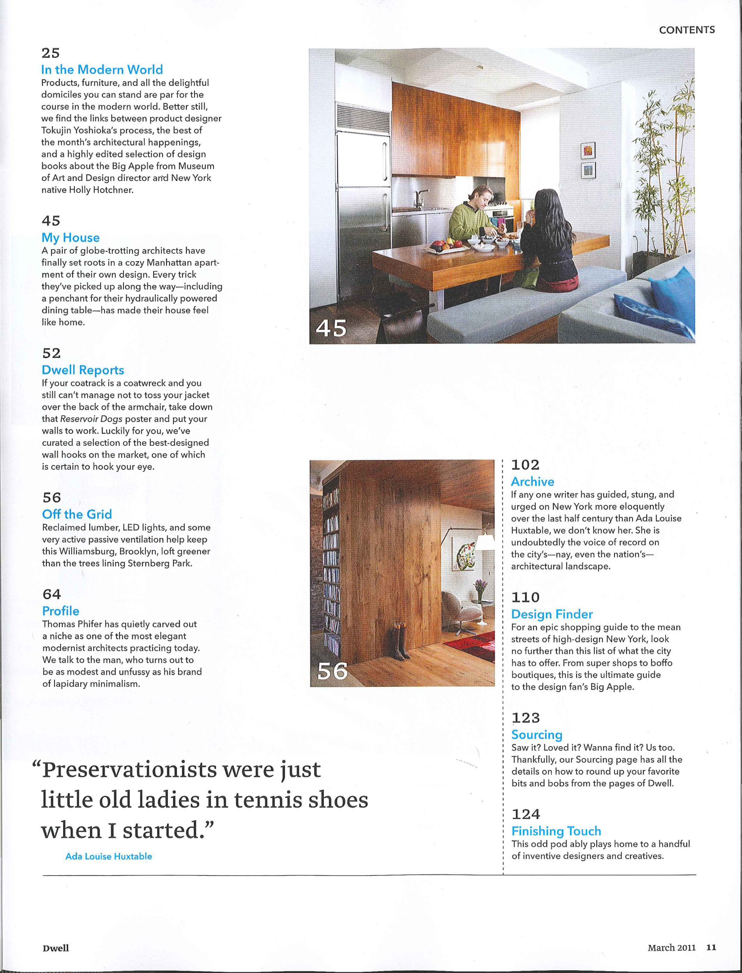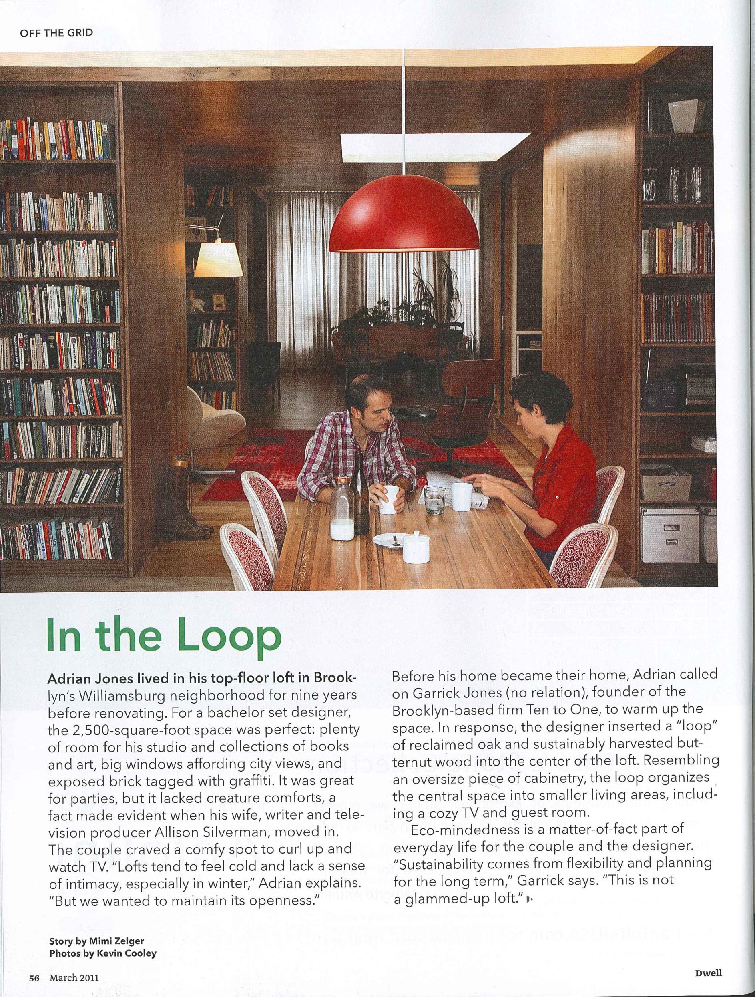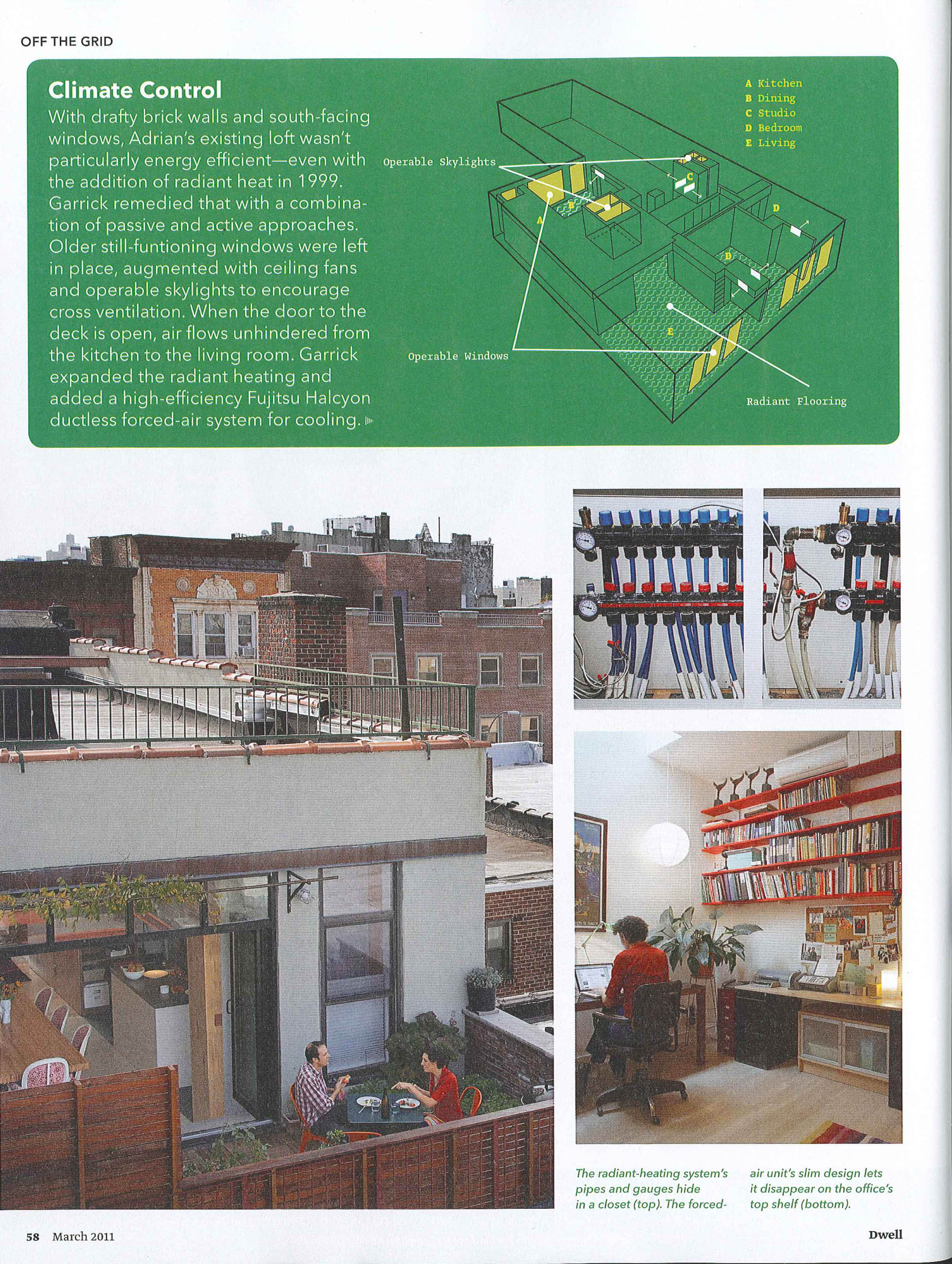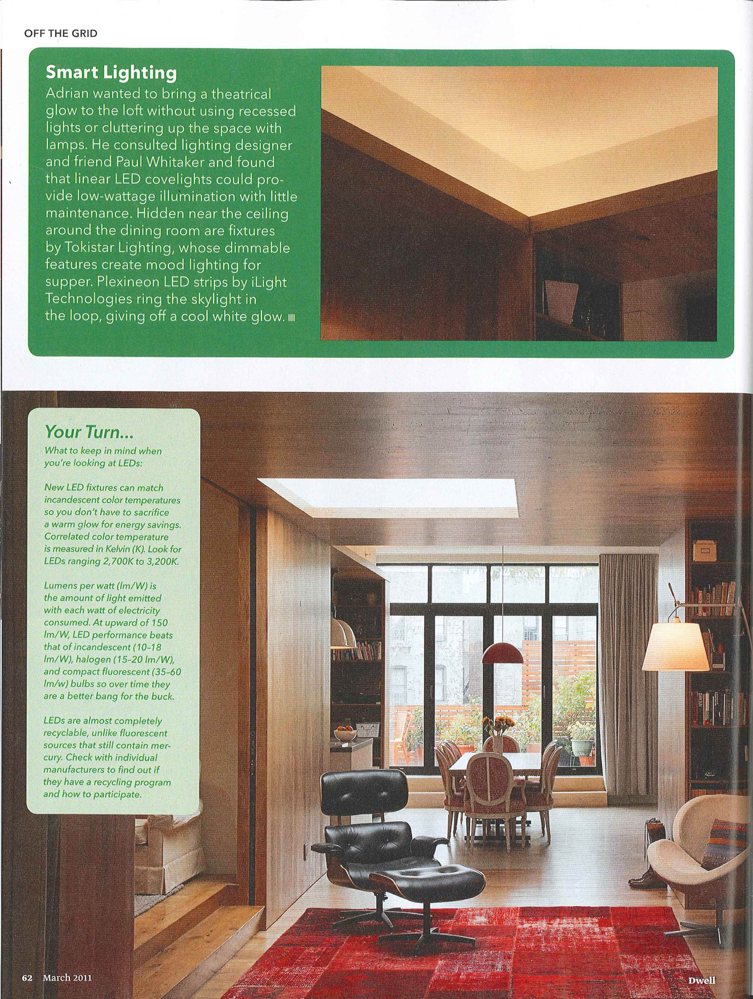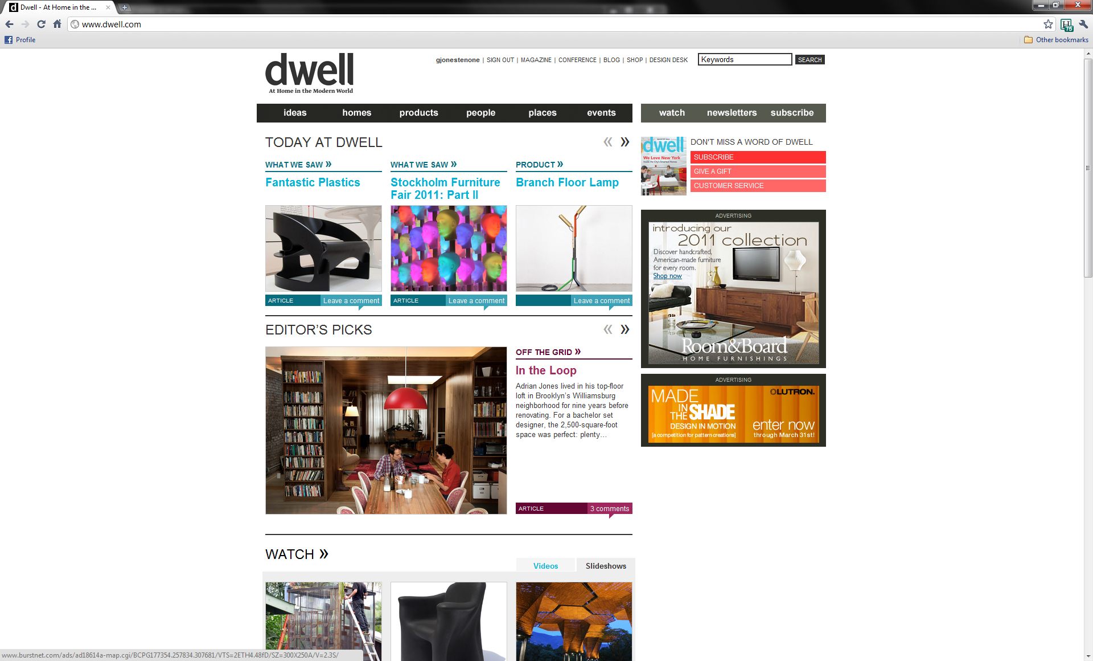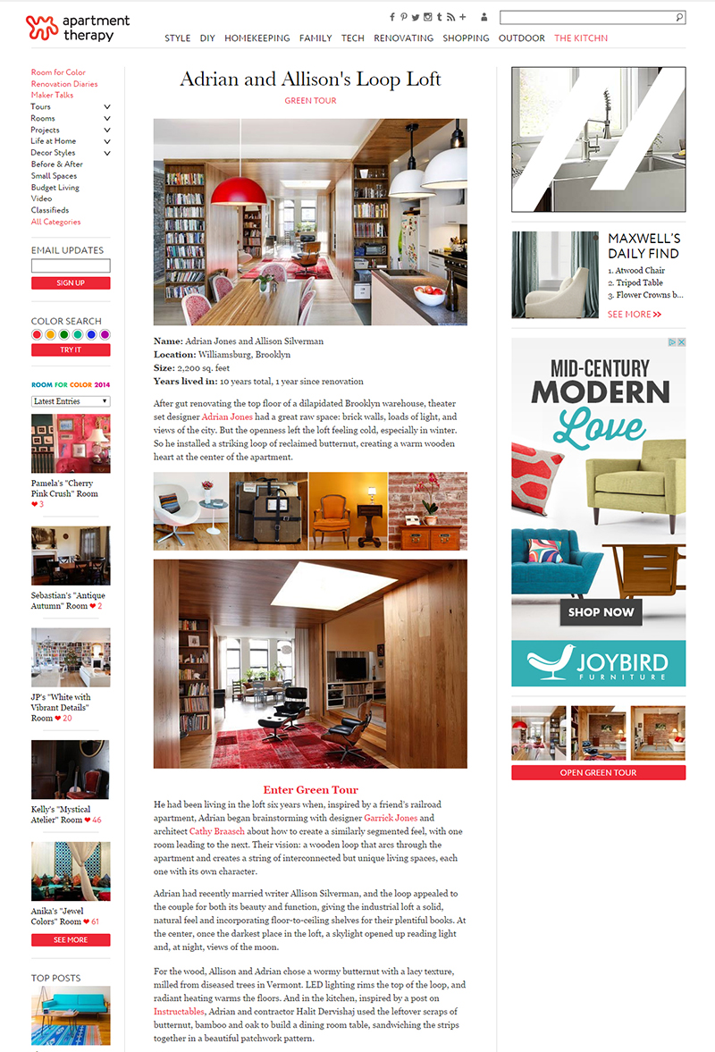Loop Loft | Williamsburg Brooklyn NY
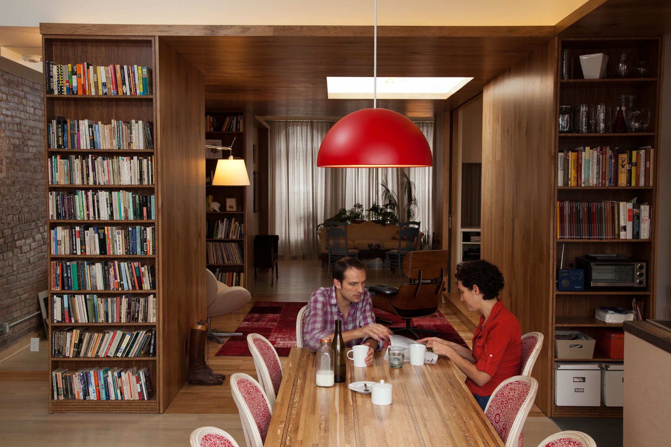
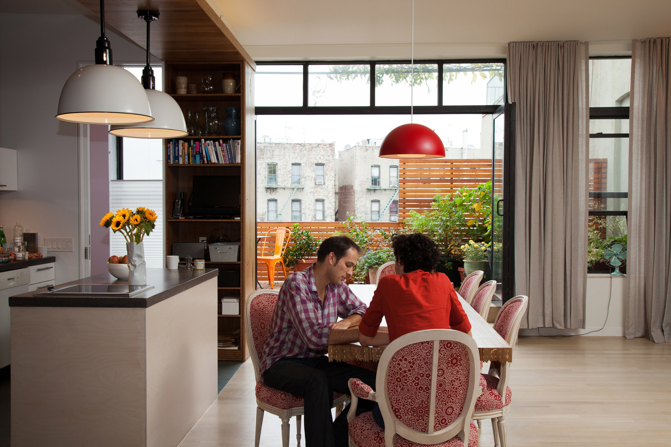
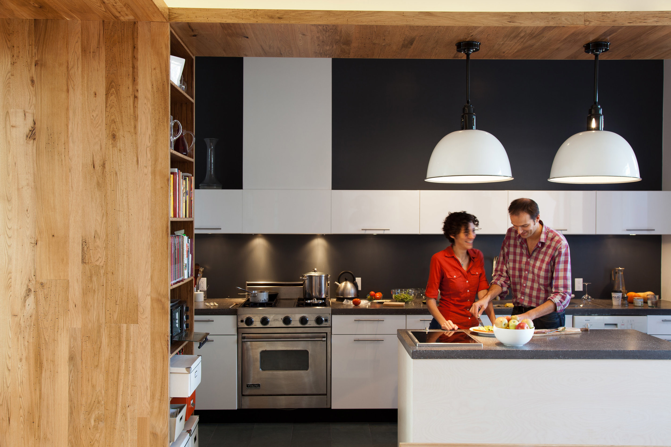
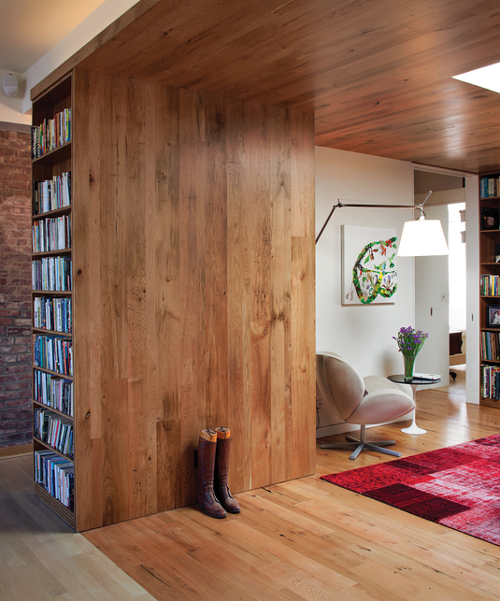
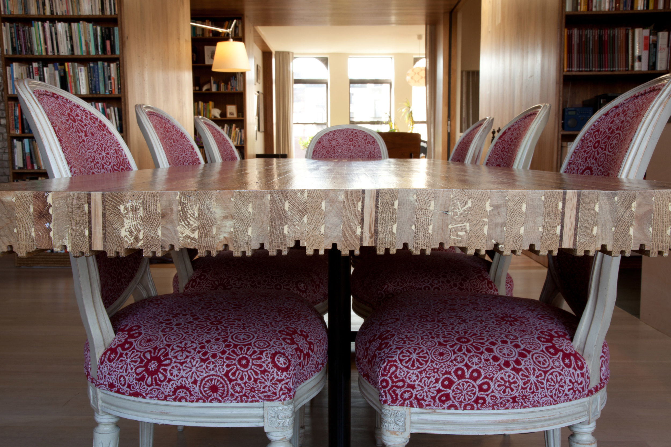
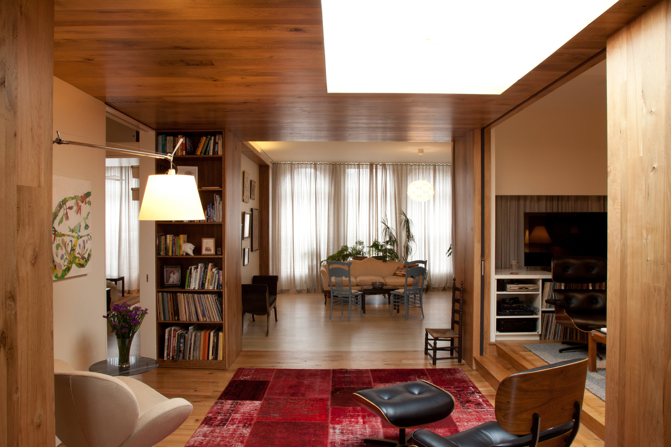
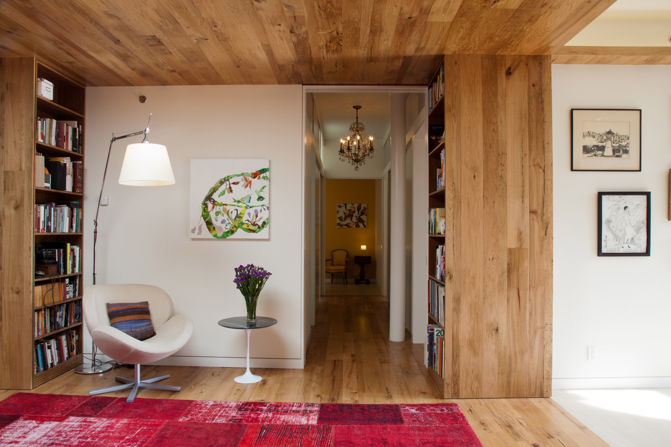
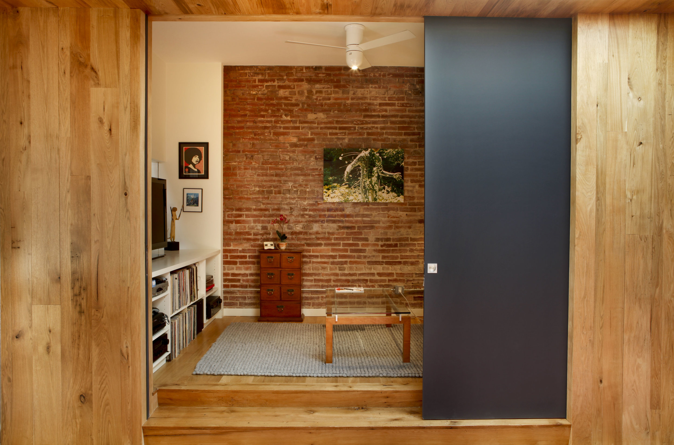
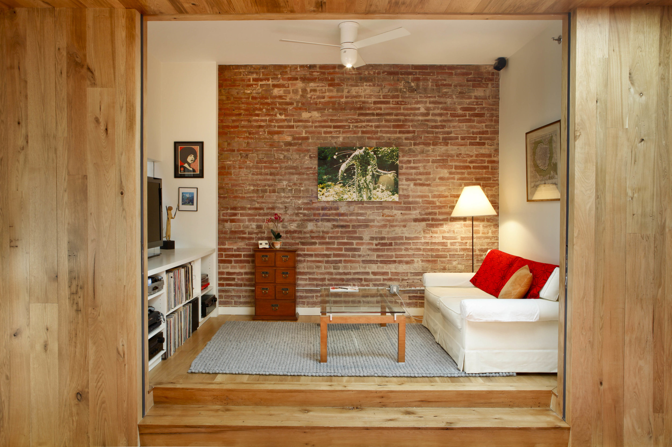
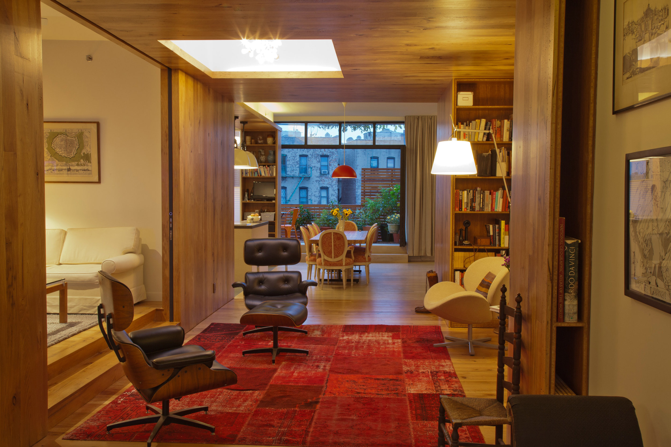
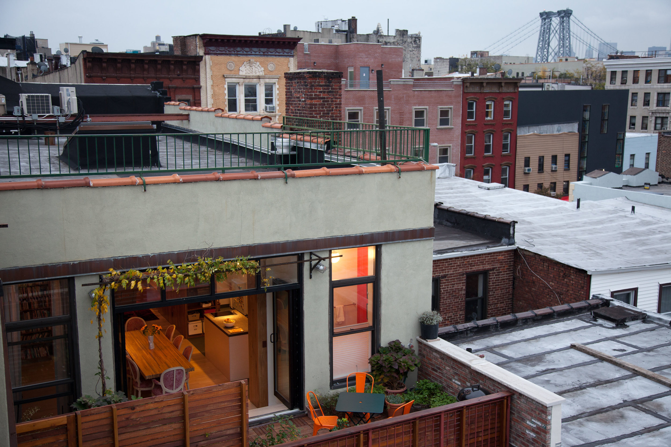

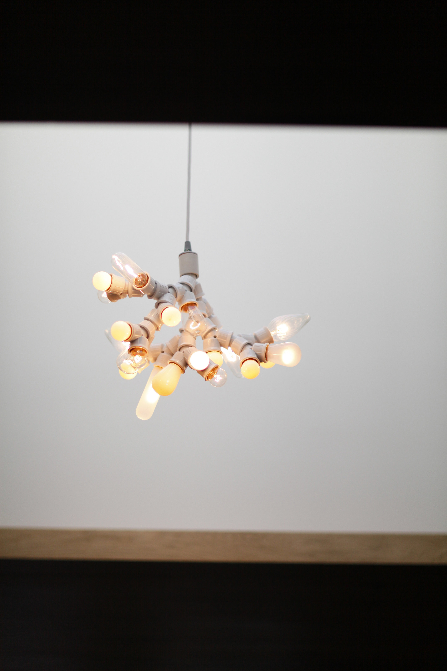
Resembling an oversize piece of cabinetry, the loop organizes the central space into smaller living areas
Full renovation of a 2,500 work / live loft and studio. A wood object and enclosure loop d loops through the long through lot loft space, acting at various locations as floor, ceiling, wall, door, window, cabinet, closet, hideaway, bath, kitchen, and library, creating a central throughway both intimate and interconnected, surrounded by a string of peripheral private spaces.
Sustainability comes from flexibility and planning for the long term. This is not a glammed-up loft.
Select Publications - Dwell Special NYC Issue We Love New York: Inside the City’s Smartest Homes “In the Loop” | Apartment Therapy, Green Tour “Adrian and Allison’s Loop Loft” | MOCOLOCO | Design Milk
Team - Garrick Jones | Cathy Braasch + Collaborators - Adrian Jones | Halit Dervishaj HD Carpentry | Braasch Architecture + Select Photos - Kevin Cooley + Liz Vidyarthi

