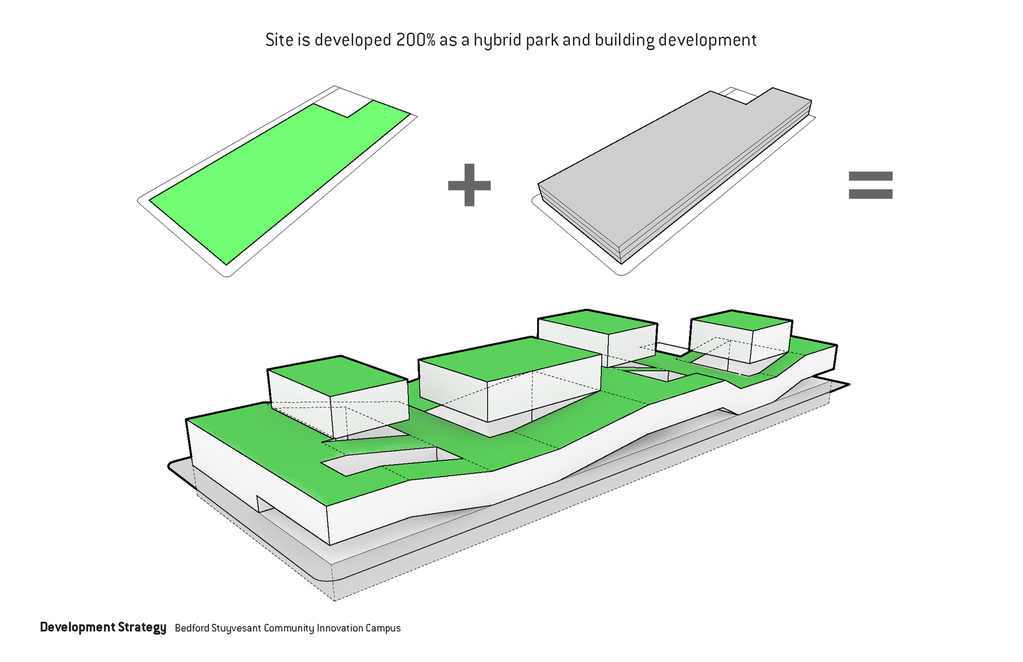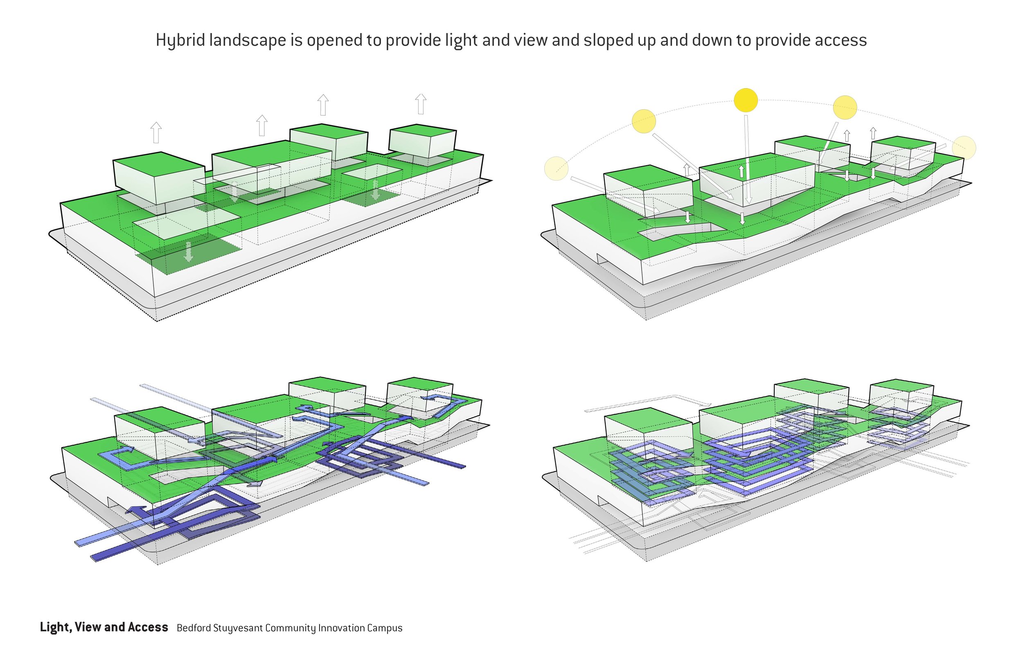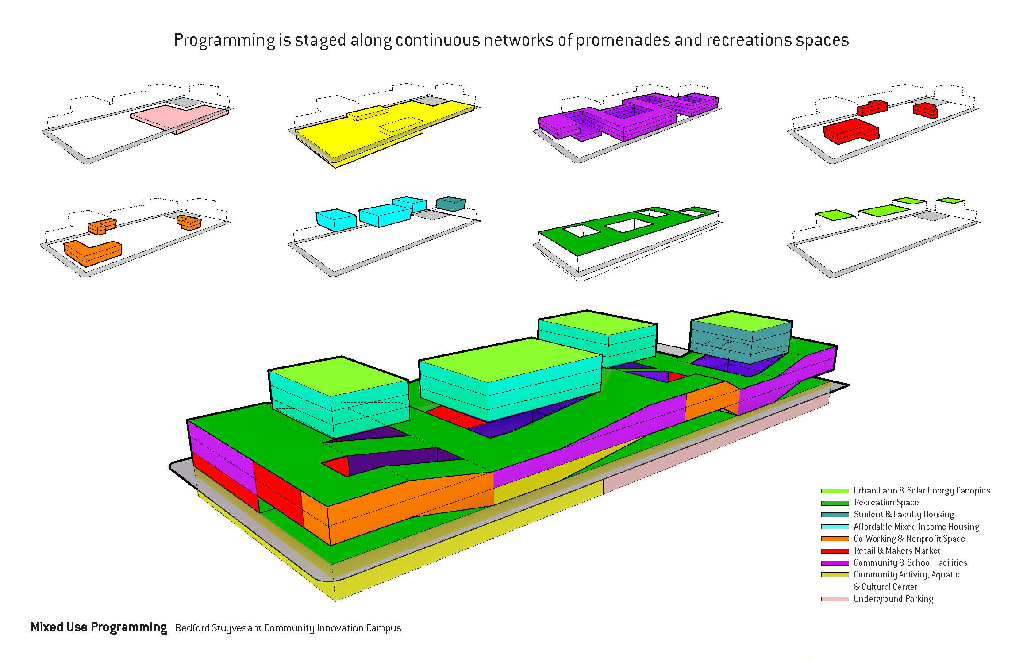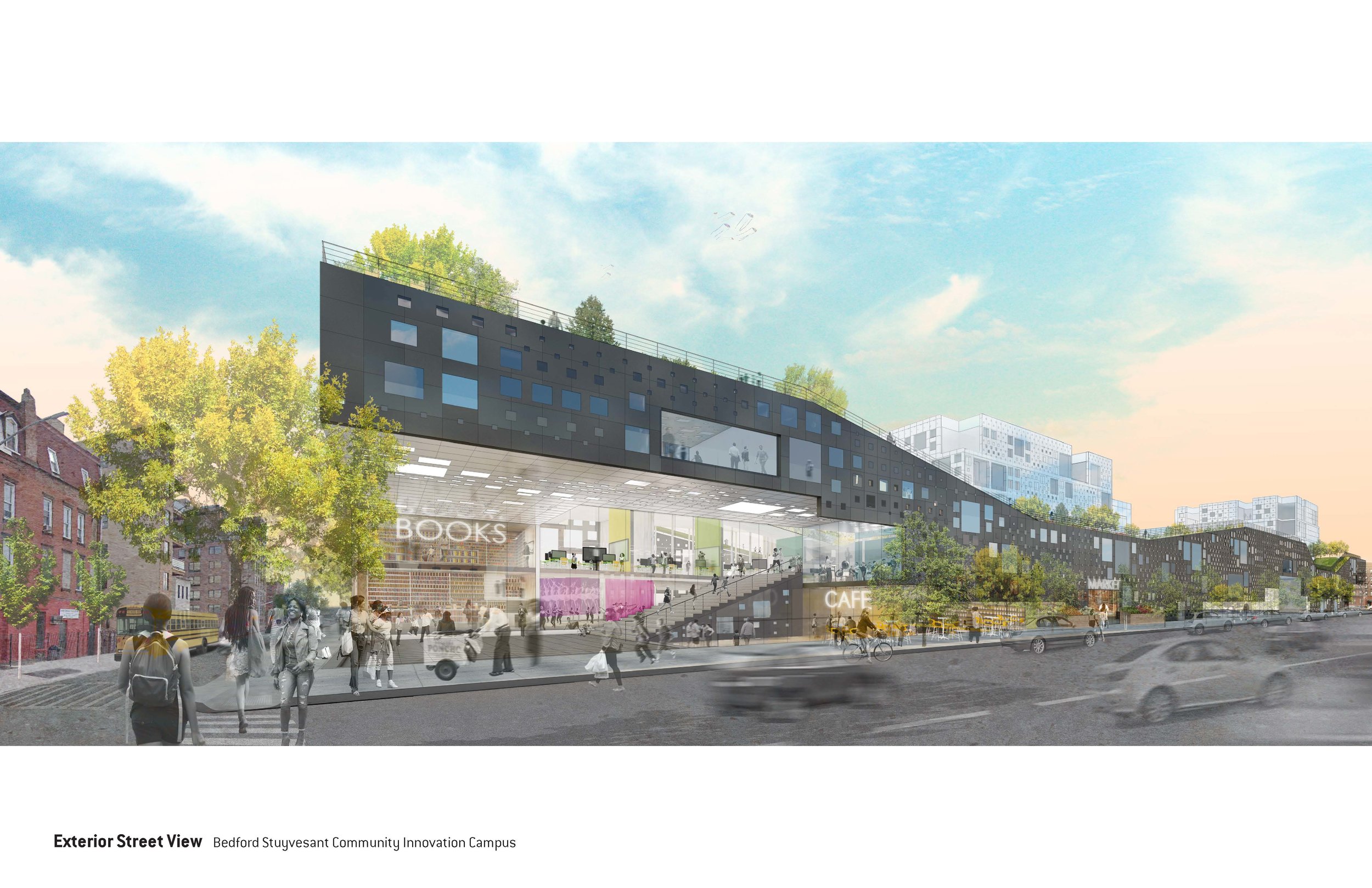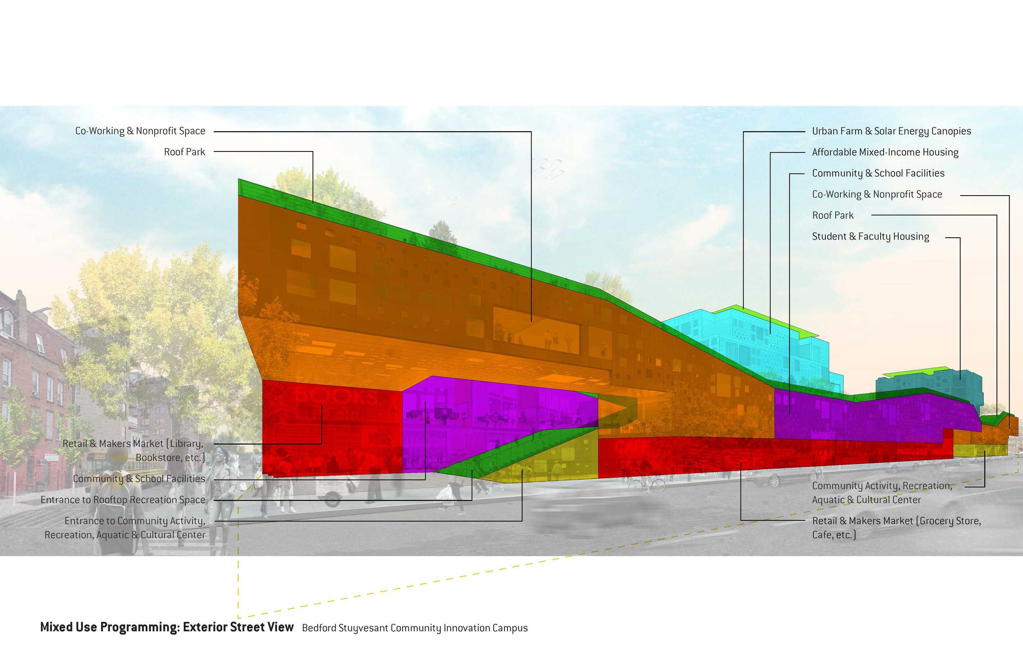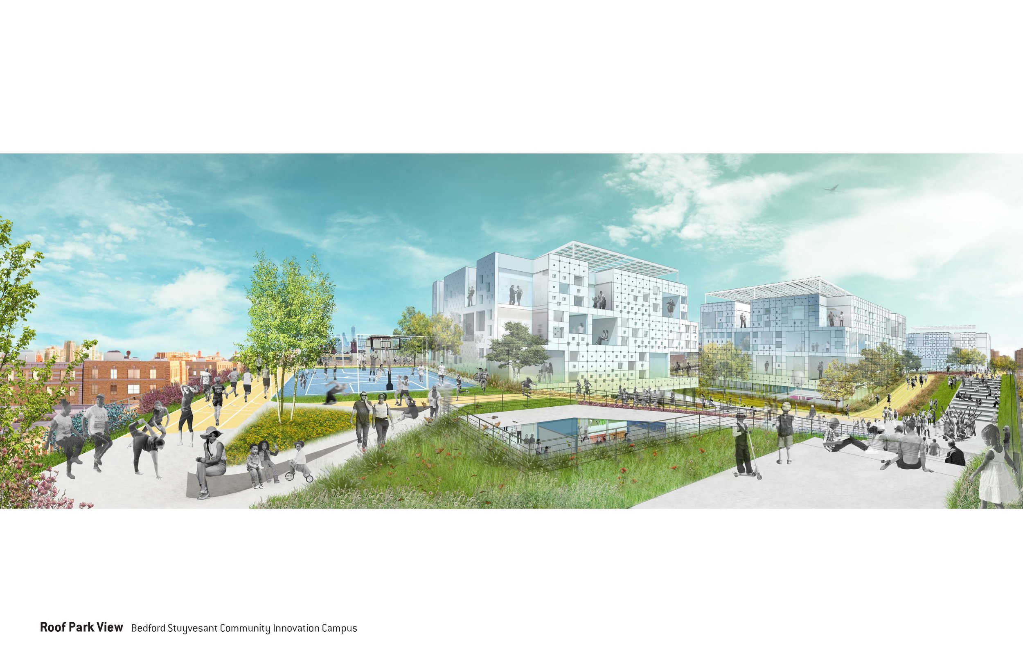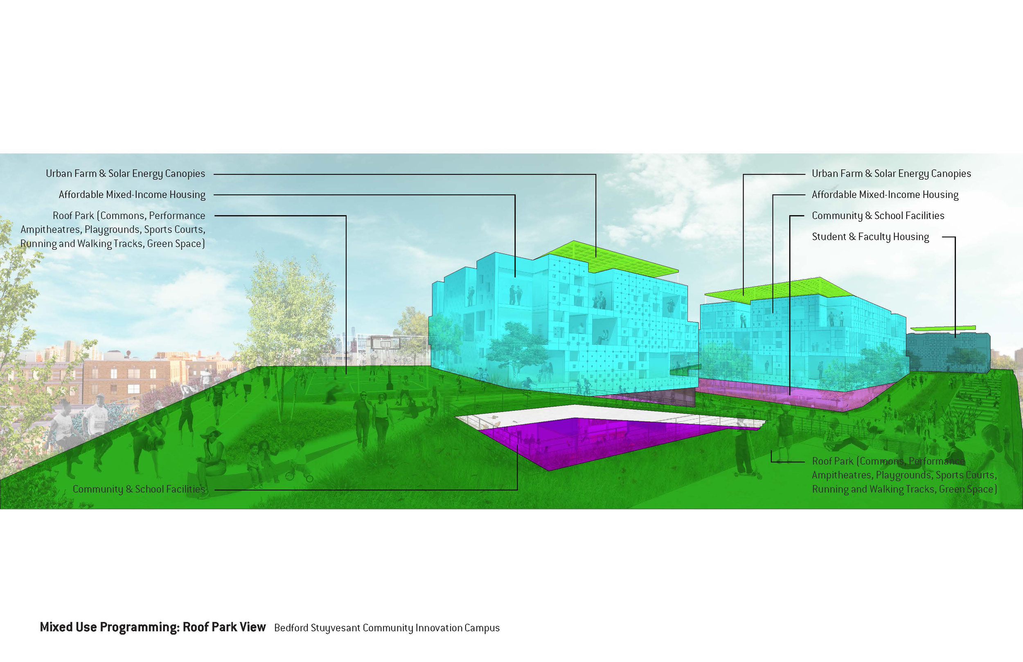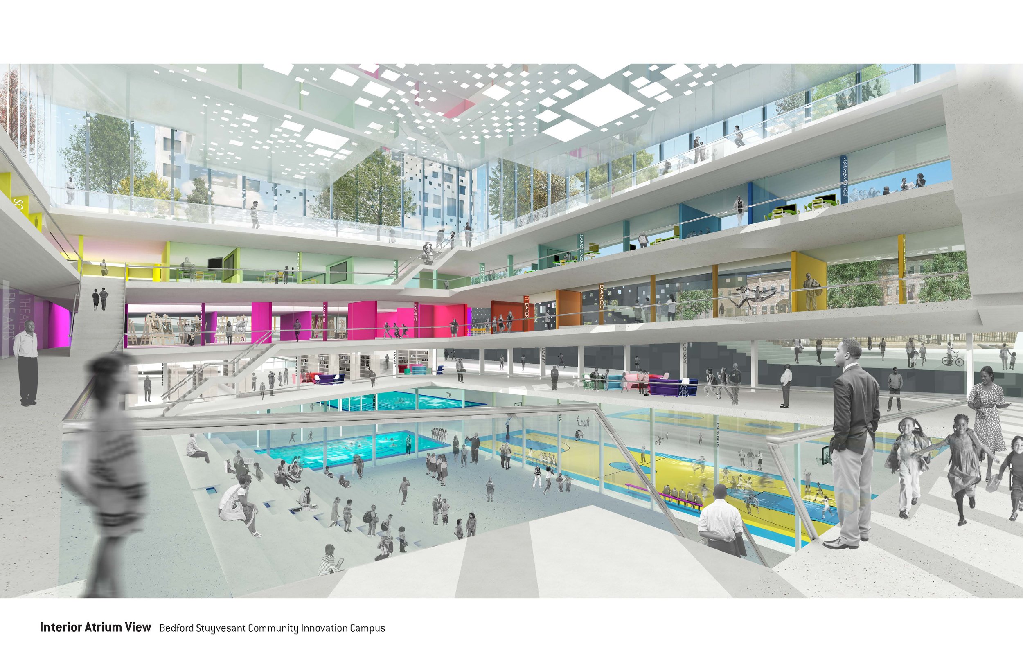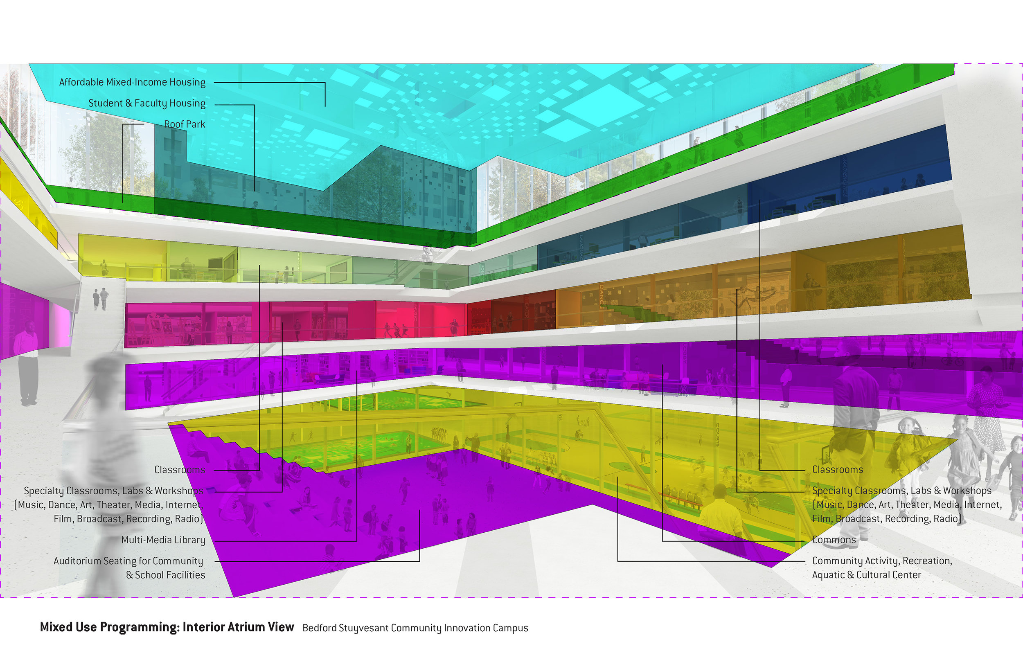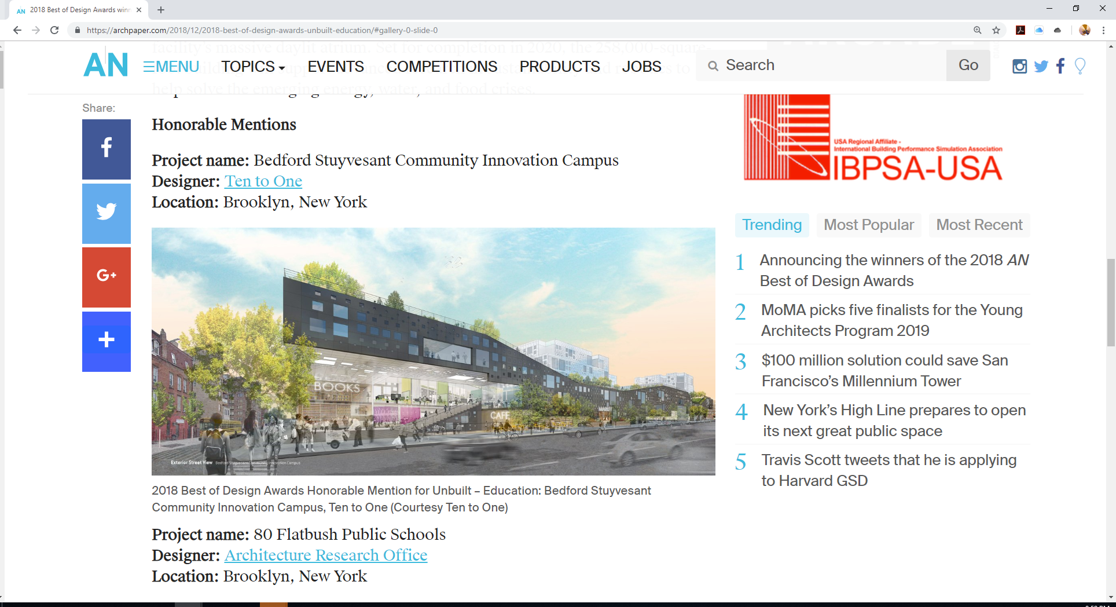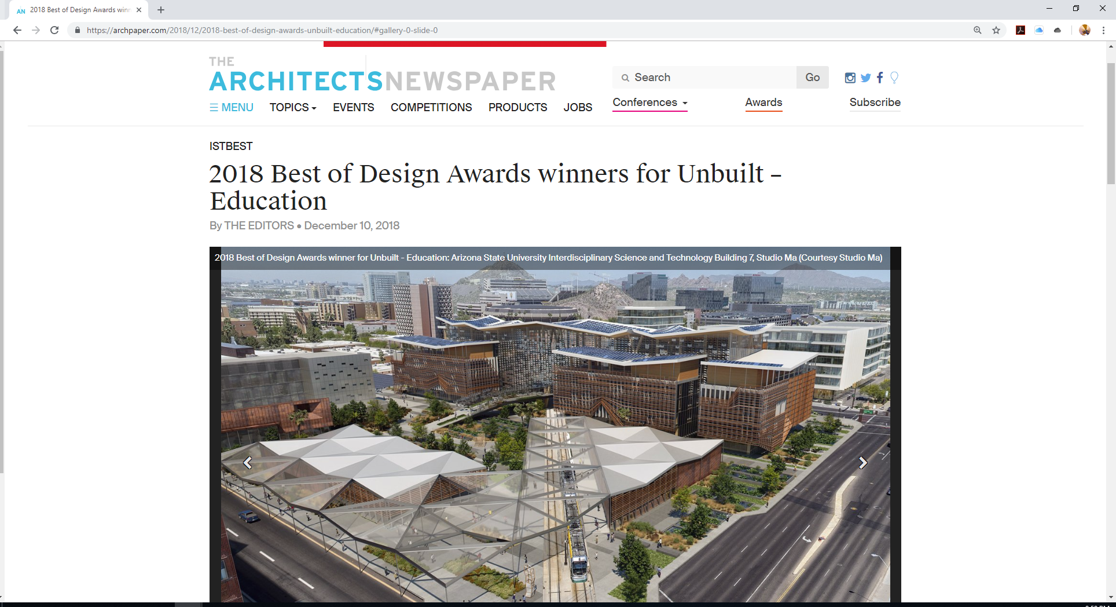Bedford Stuyvesant Racial Equity & Community Innovation Campus | Bed Stuy Brooklyn
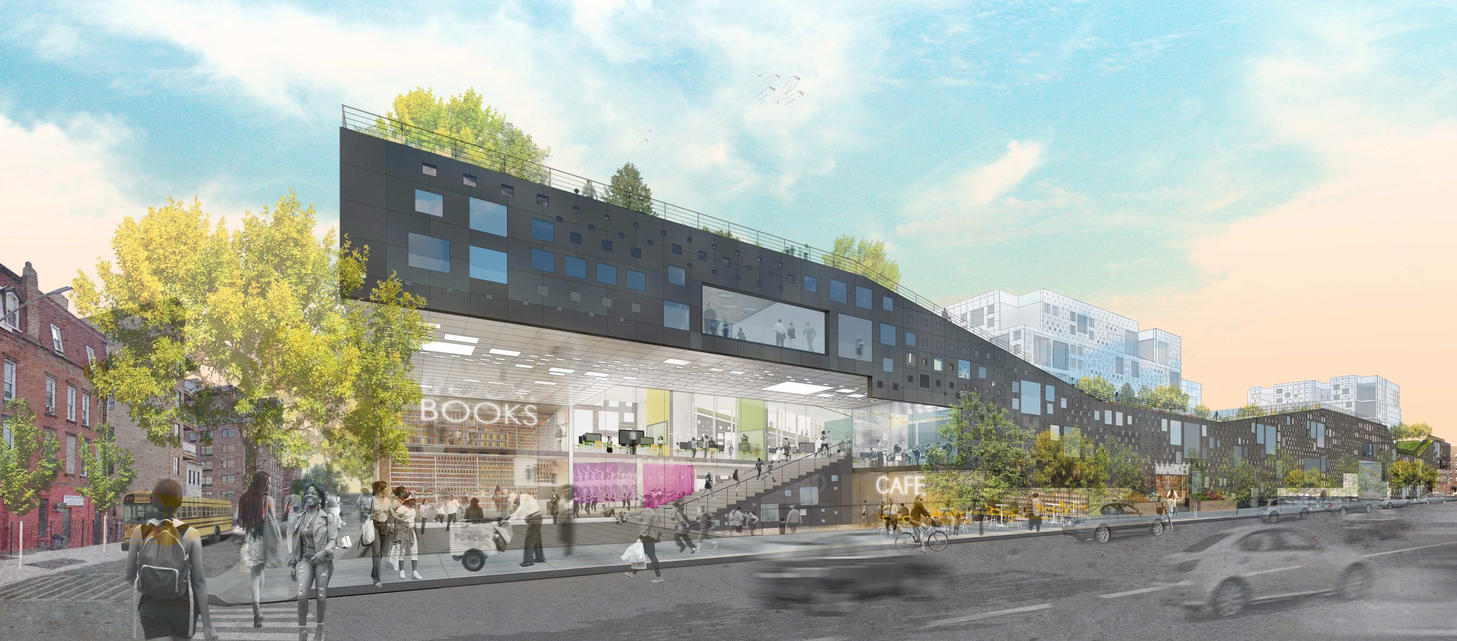
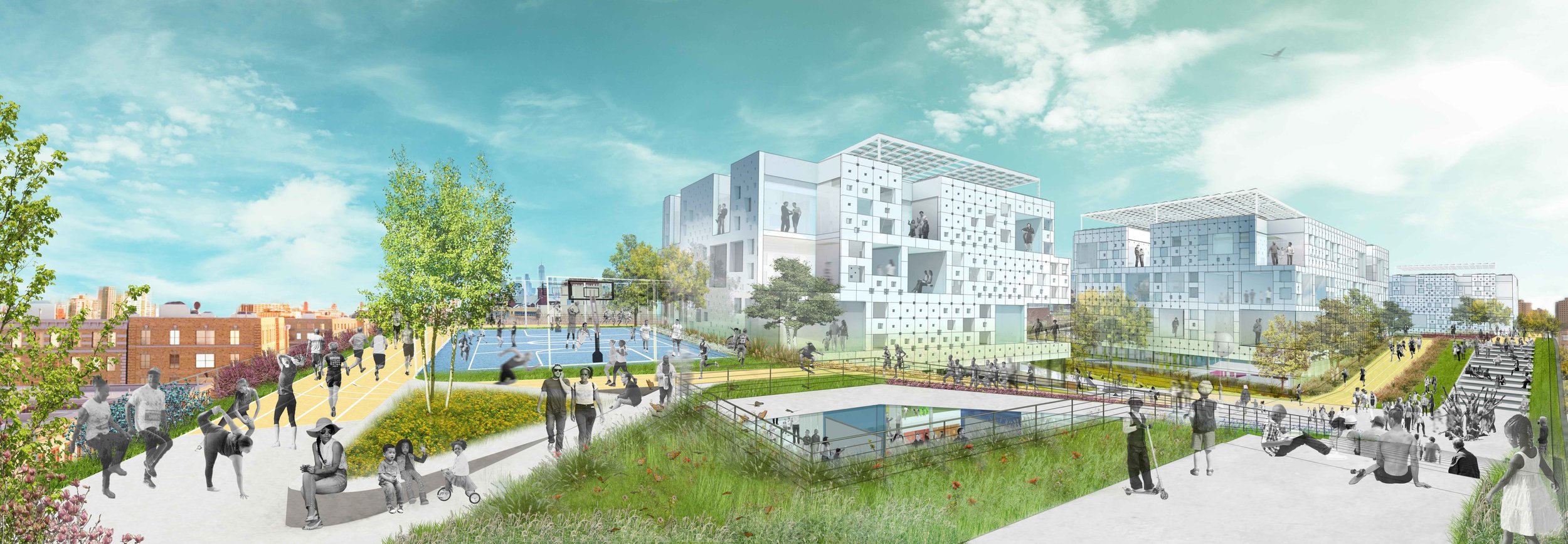
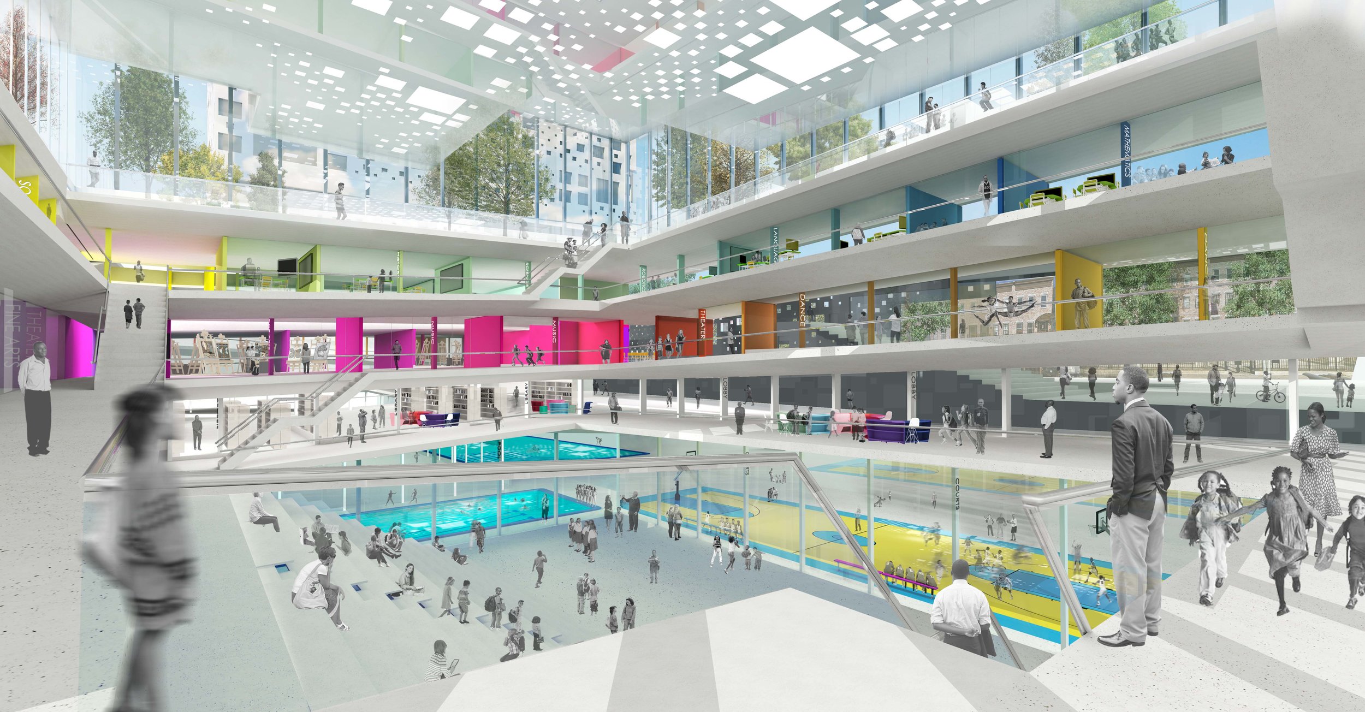
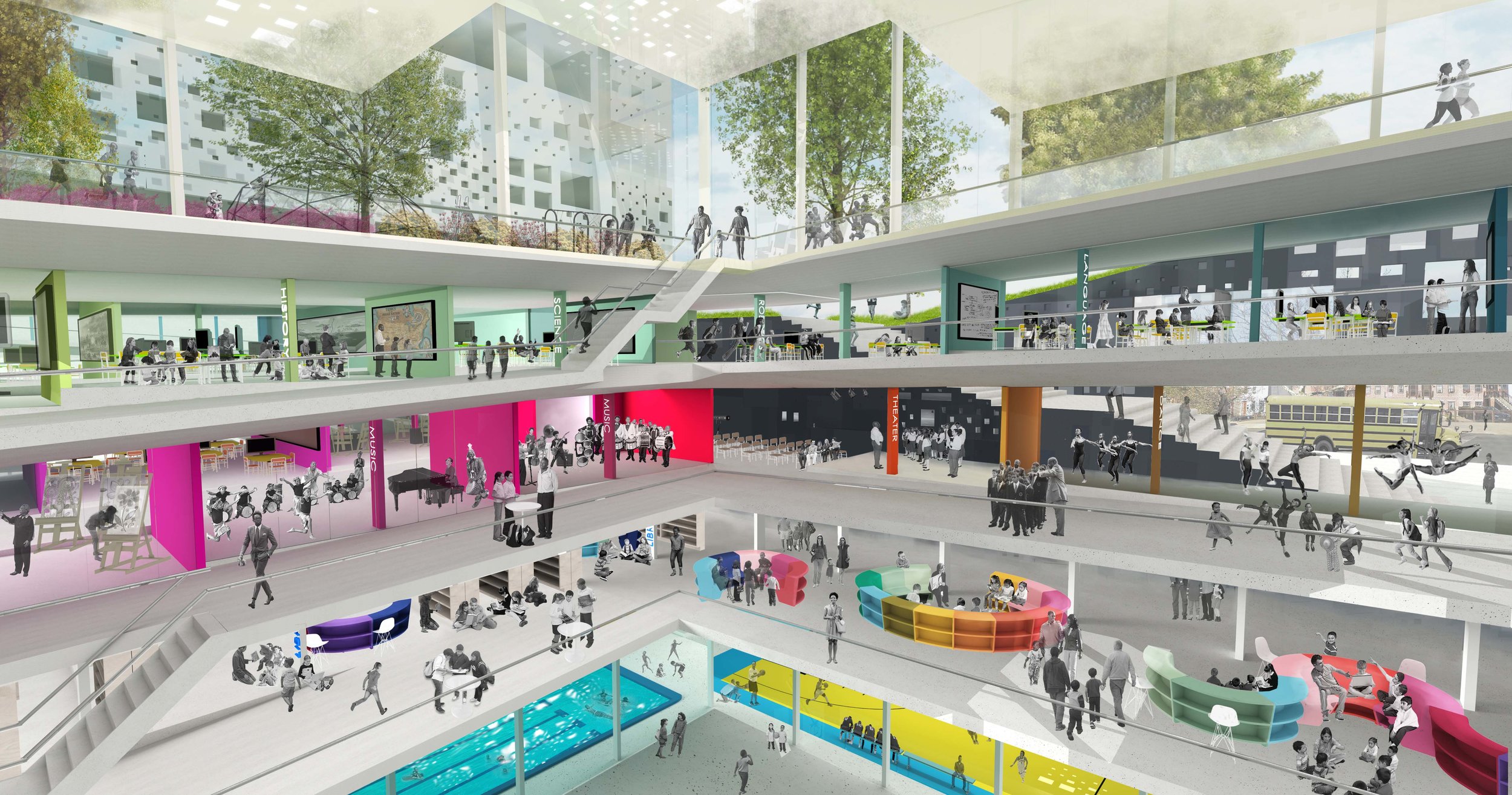
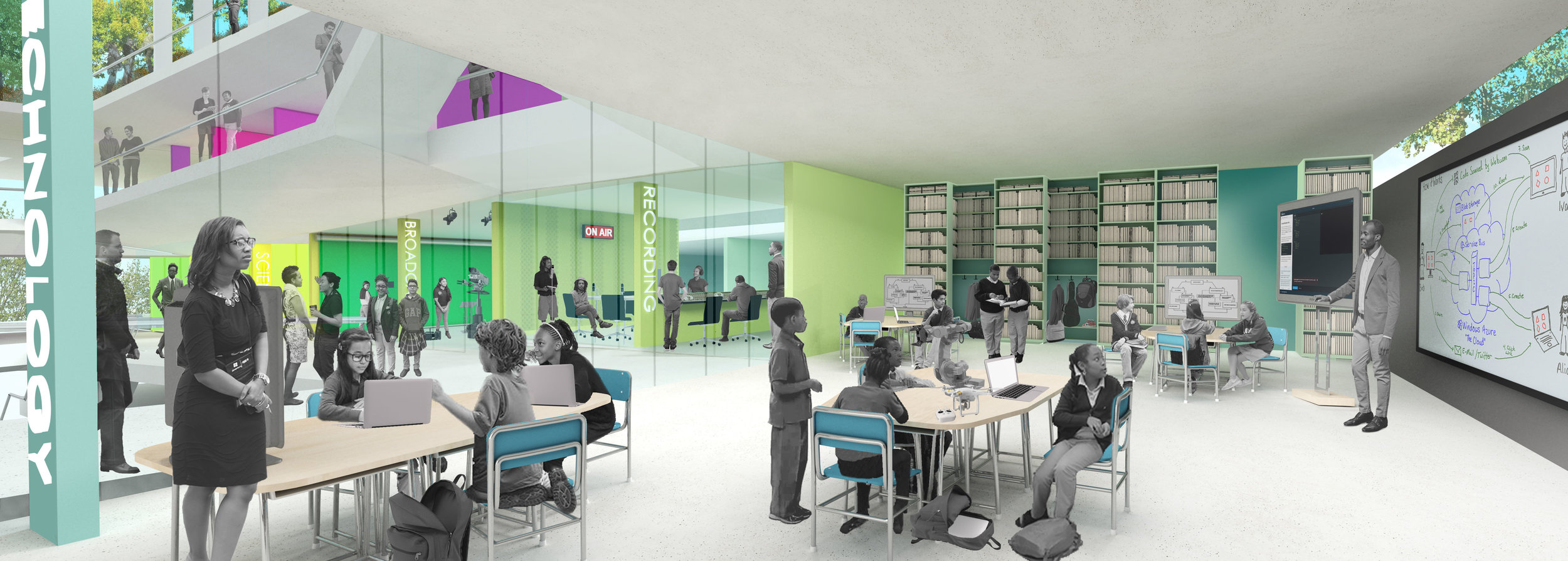
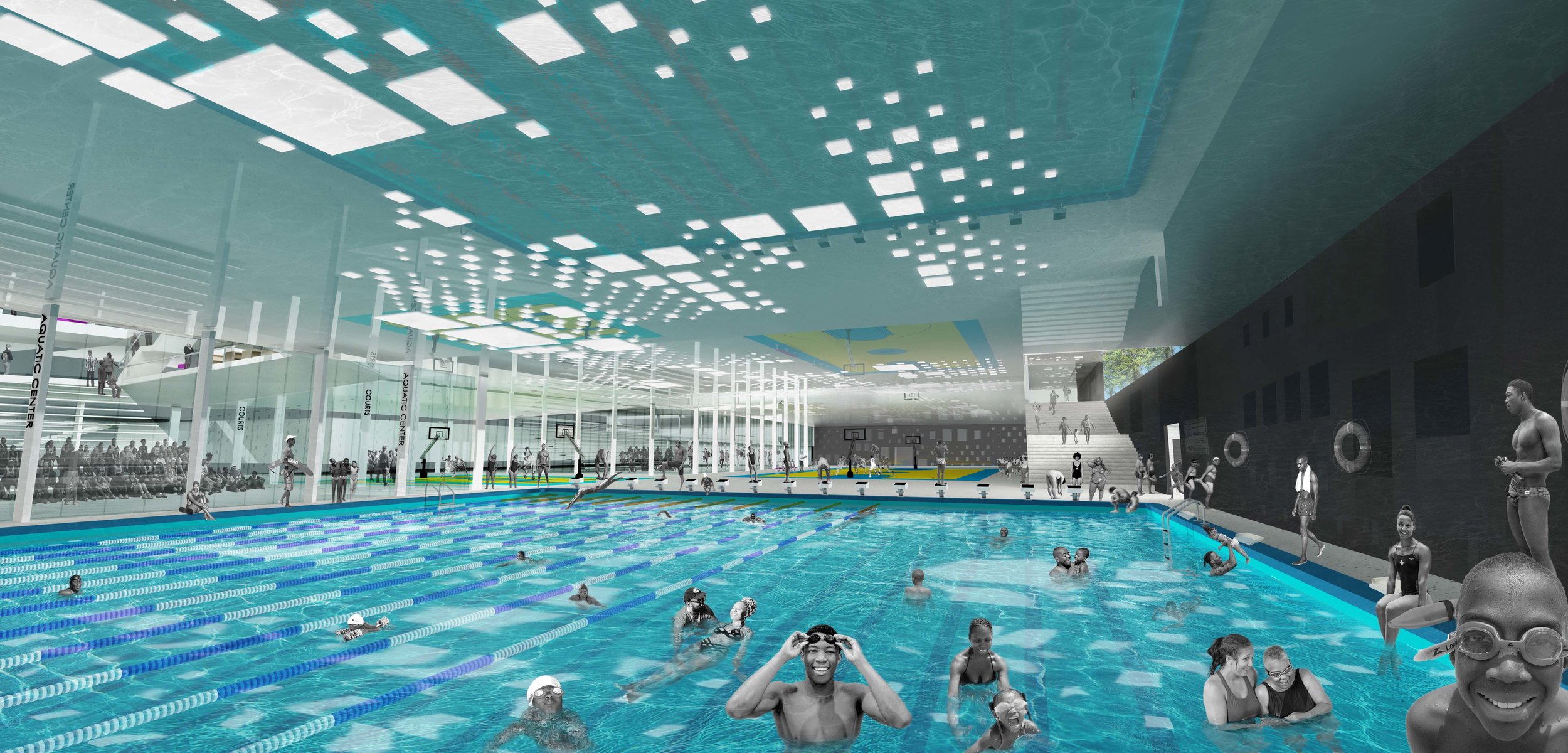
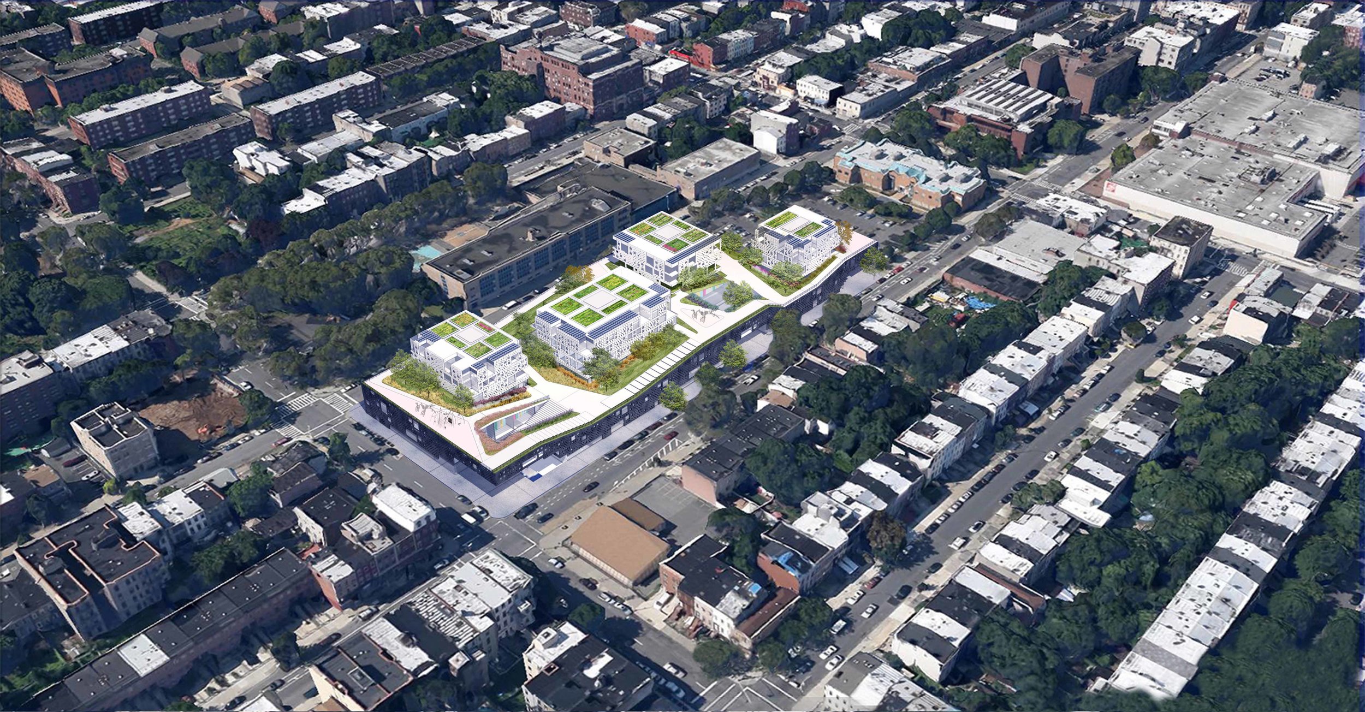
Commissioned by local community and nonprofit school leaders, the Bedford Stuyvesant Community Innovation Campus (CIC) multiplies X2 the development potential of the full block site with a hybrid park and full build-out development; a holistic mixed-use complex traversable as a park. Pieces of the hybrid landscape are unearthed, sheared open to provide light and view and sloped up and down to provide access from street to roof and throughout the campus. The myriad of programs - including Pre-K-12 schools, teacher and student housing, community centers, recreation spaces, retail and office - are staged along continuous promenades, break out ramps, parks, atriums and commons. The roof “park,” recreation and event spaces and community programming on top of and below the complex are accessible by stepped promenades from the street. Commercial and office spaces line promenades and commons. School programming is accessible by ramps winding around interior atriums.
CIC, inspired by the socio-economic successes of university and college campuses as well as such projects as the Teachers Village in Newark NJ, encapsulates a holistic community vitalization strategy that will achieve three important aims: 1) draw in much needed resources such as jobs, affordable housing, innovative schools and all the proposed CIC programs; 2) support the ongoing residence and increase vitality of the historic resident communities; and 3) maximize and catalyze existing assets such as cultural capital, thought leadership, and underutilized real estate.
CIC includes; 3 community schools grades K to 12; community and cultural centers; affordable mixed-income, teacher and student housing; retail and makers-market space; co-working and nonprofit space; multi-level indoor and outdoor recreation spaces; rooftop urban farms and solar energy canopies. The project has a total gross site area 100,000 square feet; total gross floor area is 900,000 square feet; total school area 160,000 square feet; total residential area 360,000 square feet; total dormitory area 135,000 square feet; total retail area 50,000 square feet; total community center area 160,000 square feet; total co-work area 40,000 square feet; total parking area 60,000 square feet; and 90,000 square feet of open recreational space and urban farming.
Team - Garrick Jones | Garrick Houston | Graciela Hodgson | Sylvia Choi
Awards - 2018 A|N Best of Design Awards Unbuilt Educational category Honorable Mention

