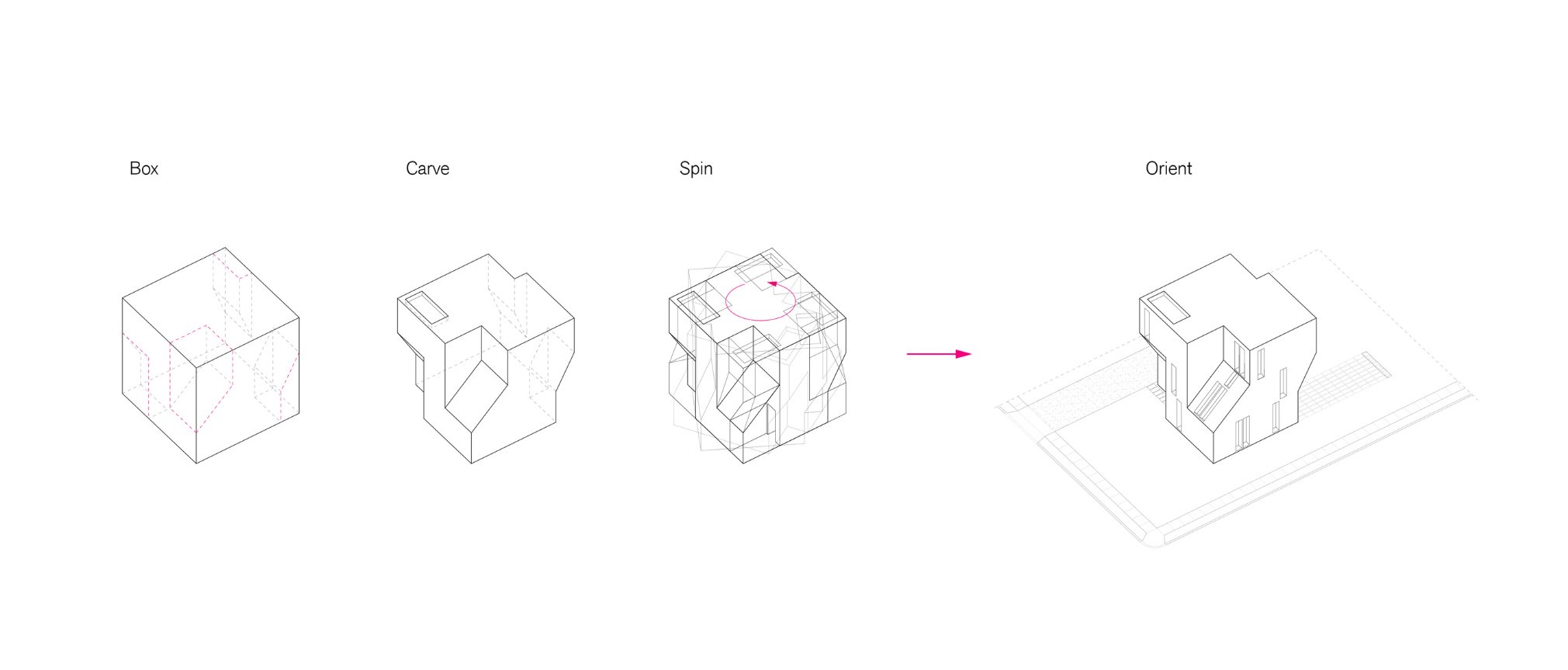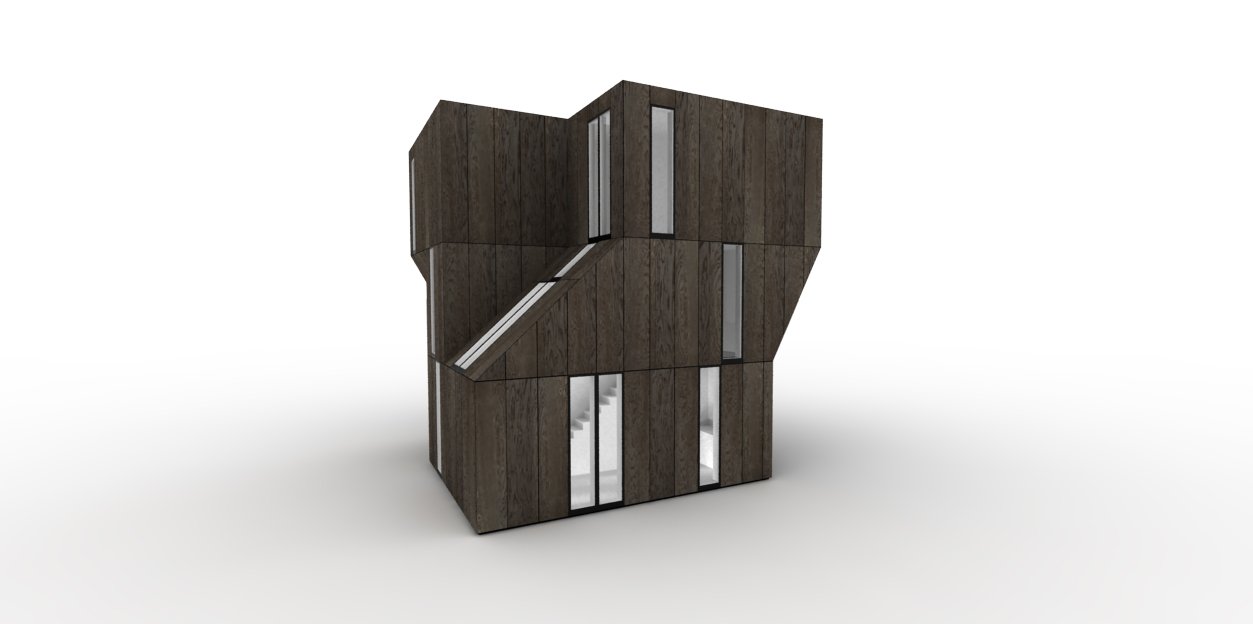Taz Spec House | Della Valle Bernheimer
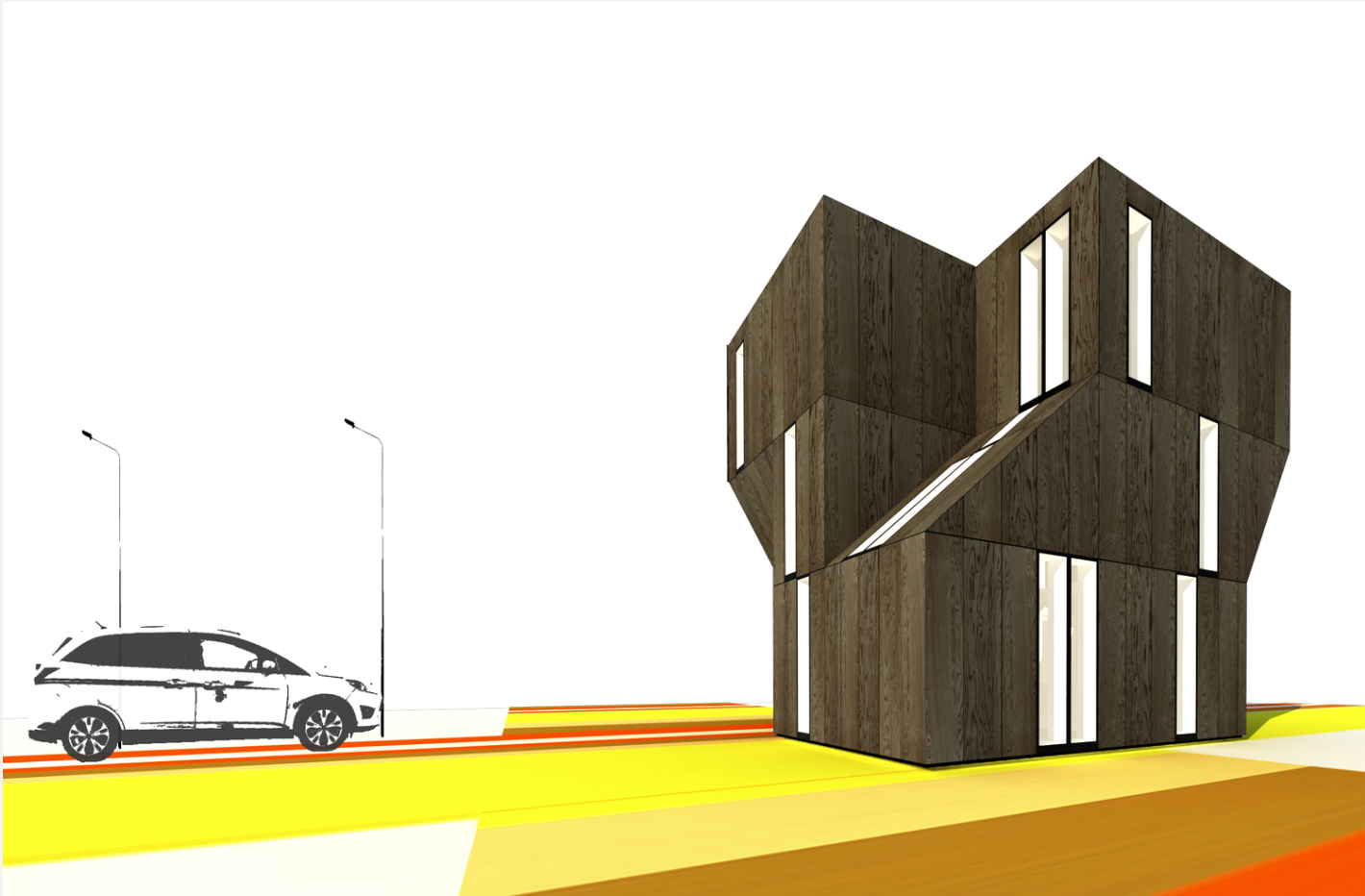
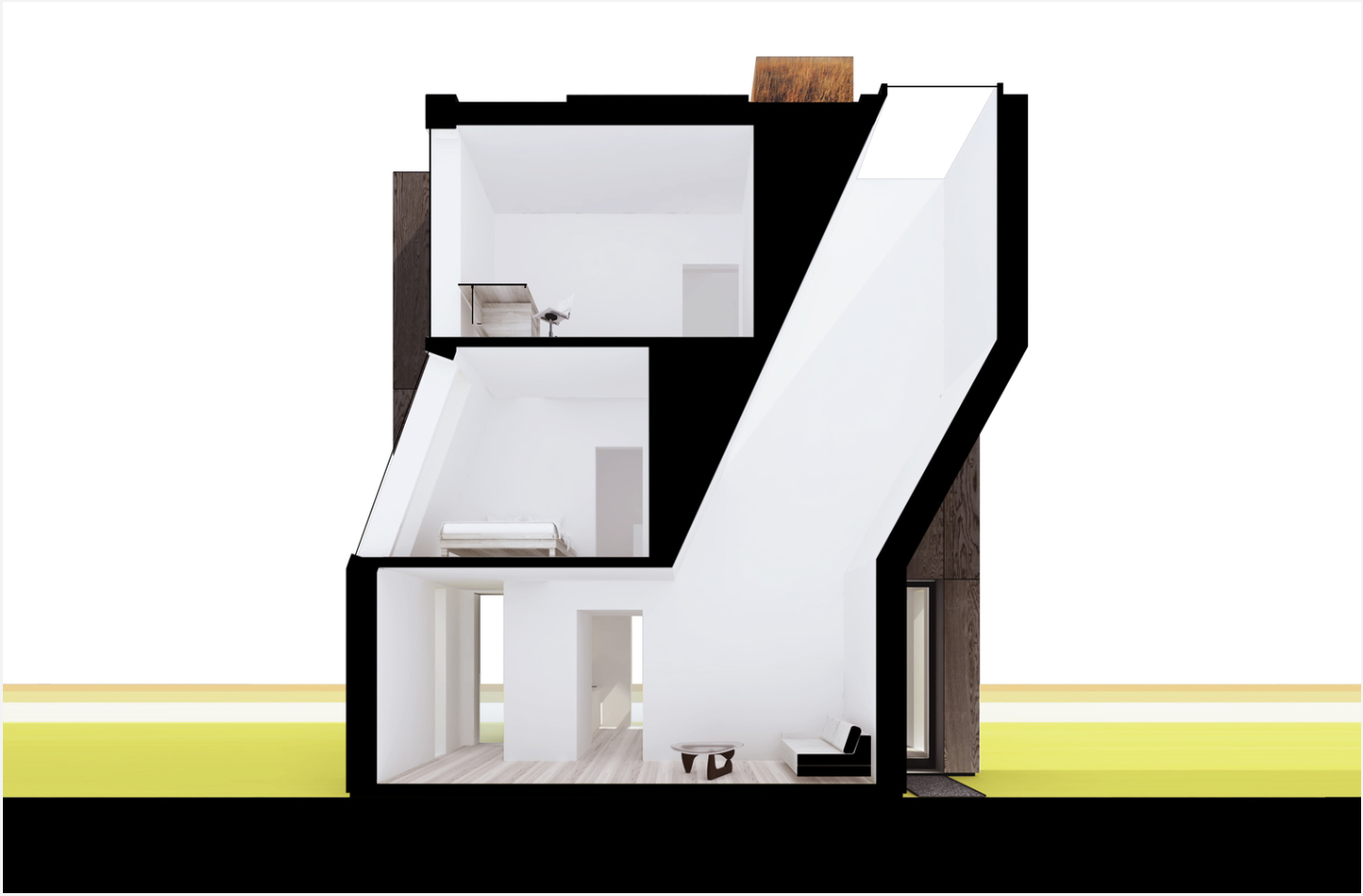
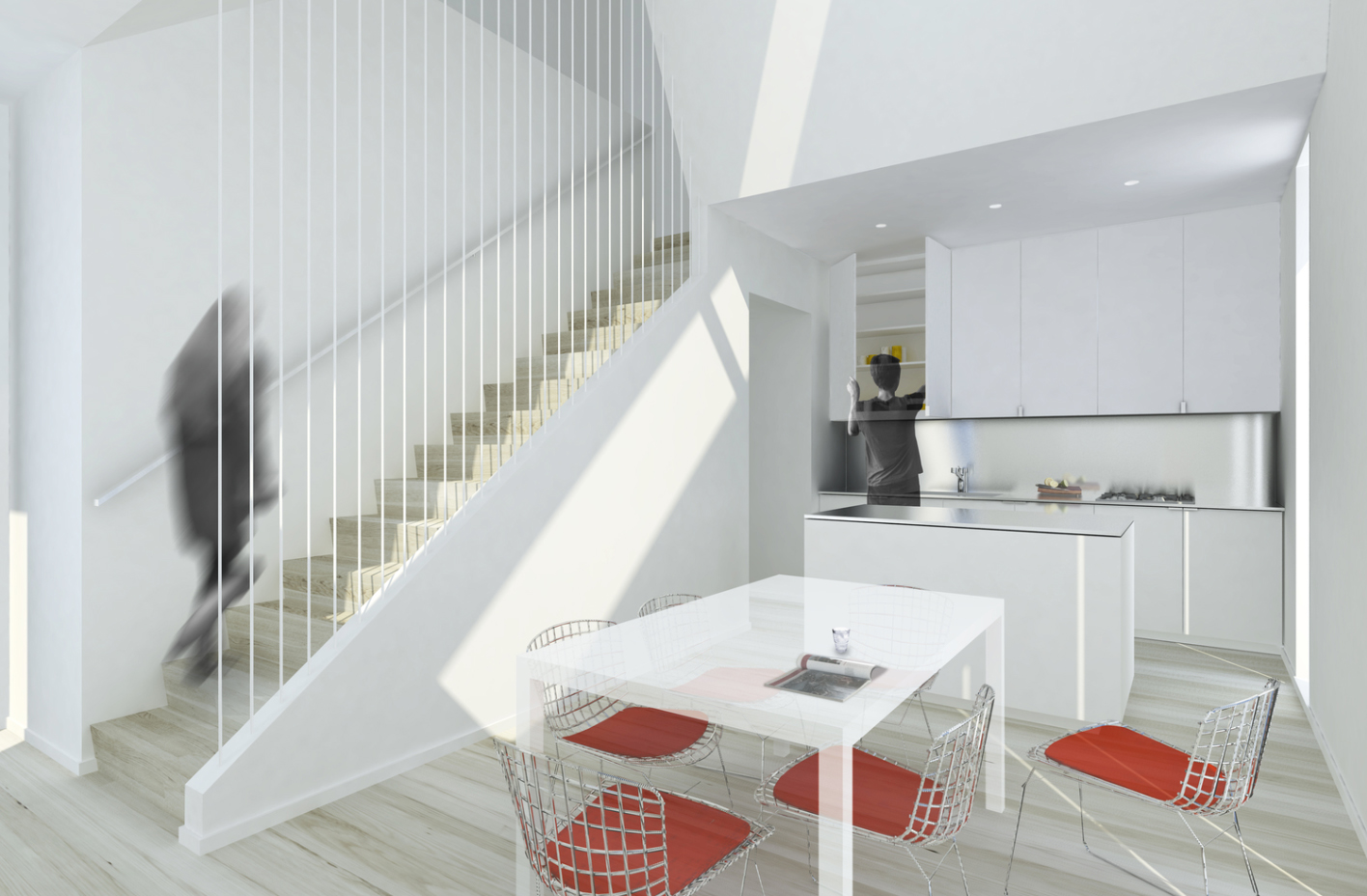
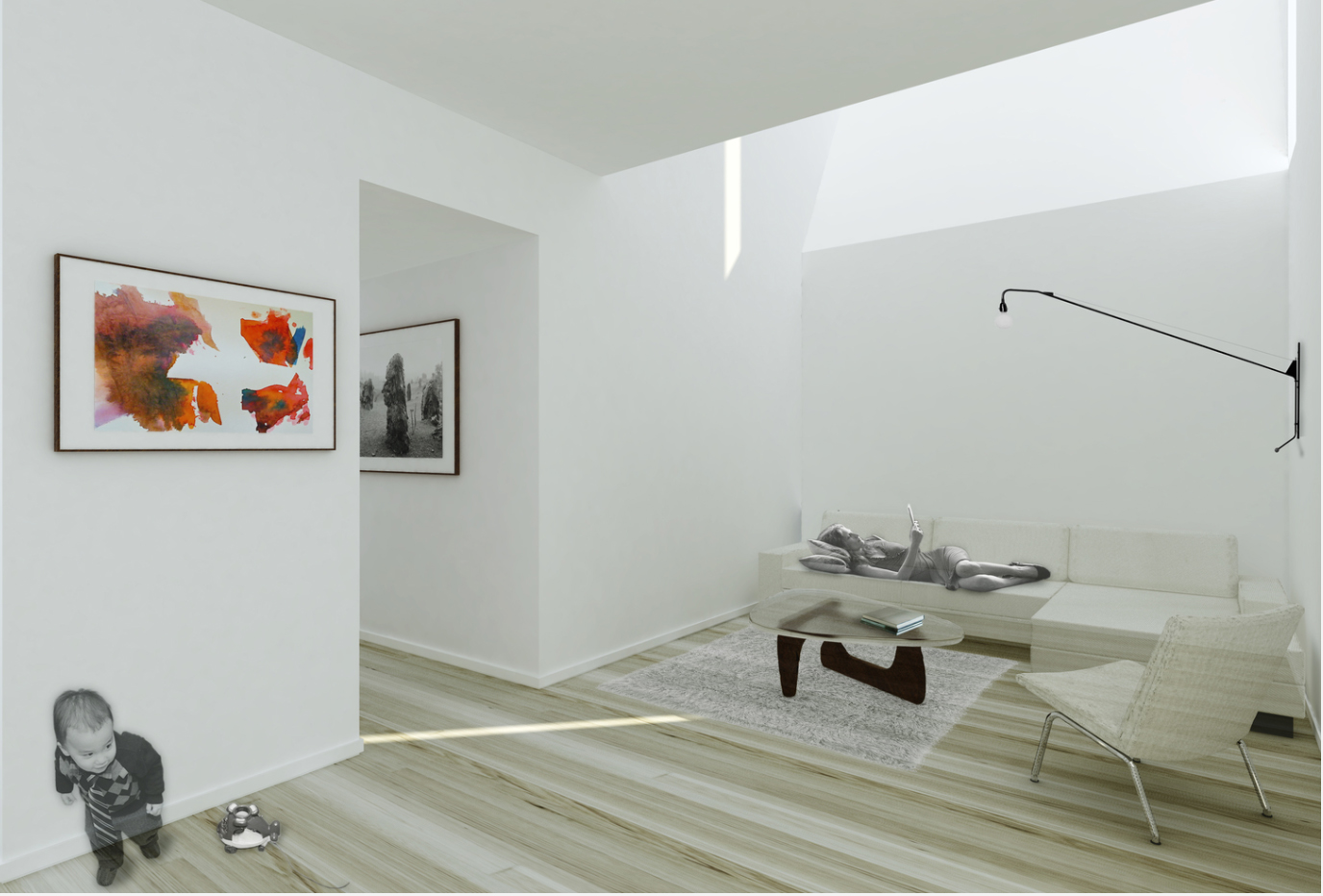
Taz House, designed with Della Valle Bernheimer for the modular and spec housing manufacturer Hometta, is sculpted to take both functional and qualitative advantage of the Passive House principles of passive solar and thermal sustainable engineering. Taz House is designed to have a specific solar orientation, but with the ability to be oriented in any manner on any site: Any of the four sides of the house can act as front, rear, or side entry, allowing the house to have the proper solar orientation on any site.
The south-facing interior of the house is an open light collector which spans the full height of the house, allowing light from both skylights and windows to cascade through the house, varying throughout the day, night, and seasons, passively conditioning the open living areas and subsequently, with an HRV system, the entire house. The thick exterior walls of Taz House, which can be imagined clad in any material such as renewable hardwood such as Eucalyptus or recycled brick, are super insulated, allowing the house to self-regulate its primarily passive mechanical system.
The interior of the house is bifurcated by a switchback stair and bath core which is enshrouded in a translucent skin and shelving to act as both a light diffuser by day and a light beacon at night. Above the open floor plan of the ground floor, two levels of dwelling spaces reside above with intermediary family mixing spaces between them that open out to the light collector, as well as a roof deck above.
Team - Della Valle Bernheimer | Principal in Charge (DB) - Andrew Bernheimer | Project Architect - Garrick Jones

