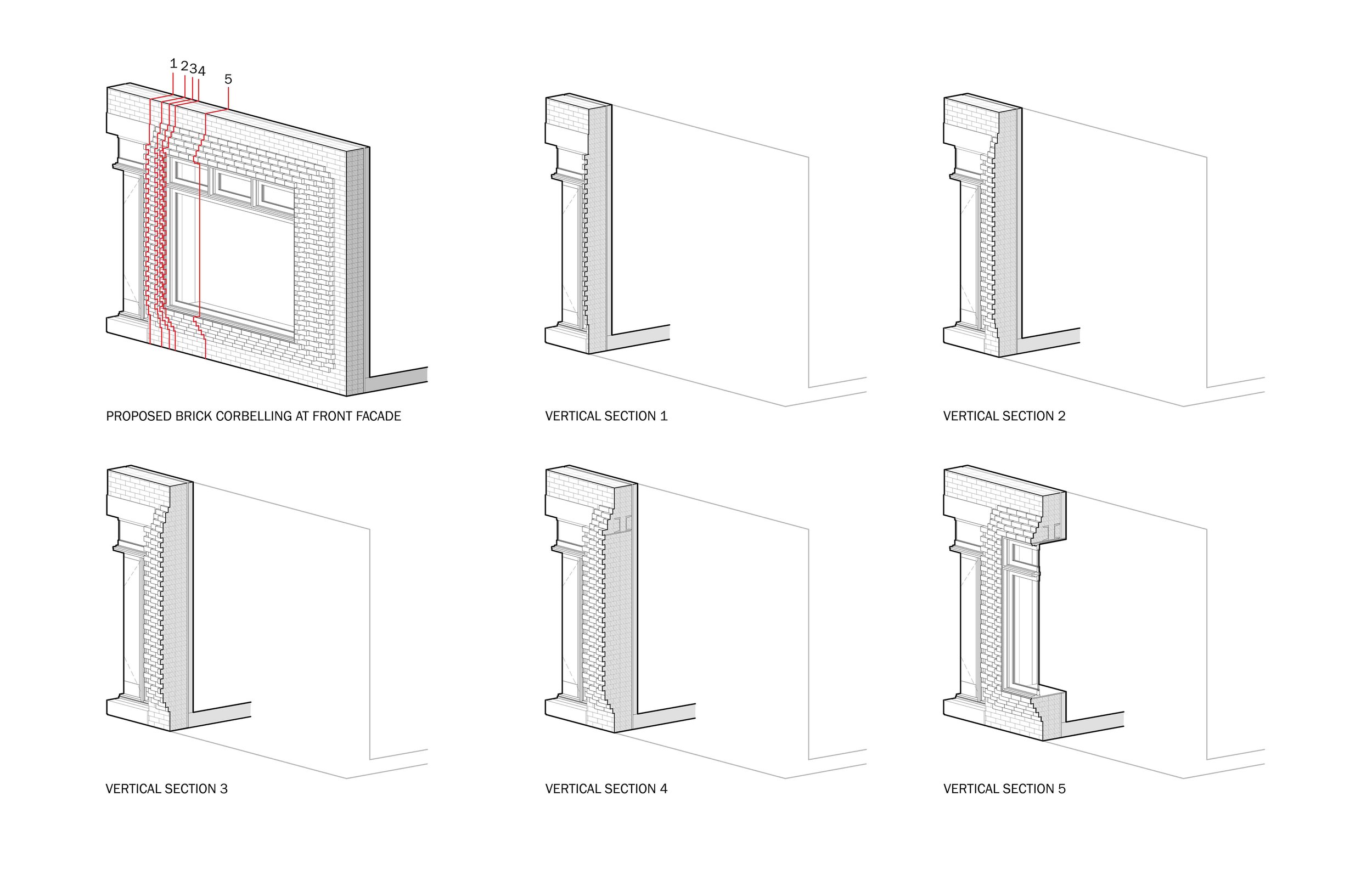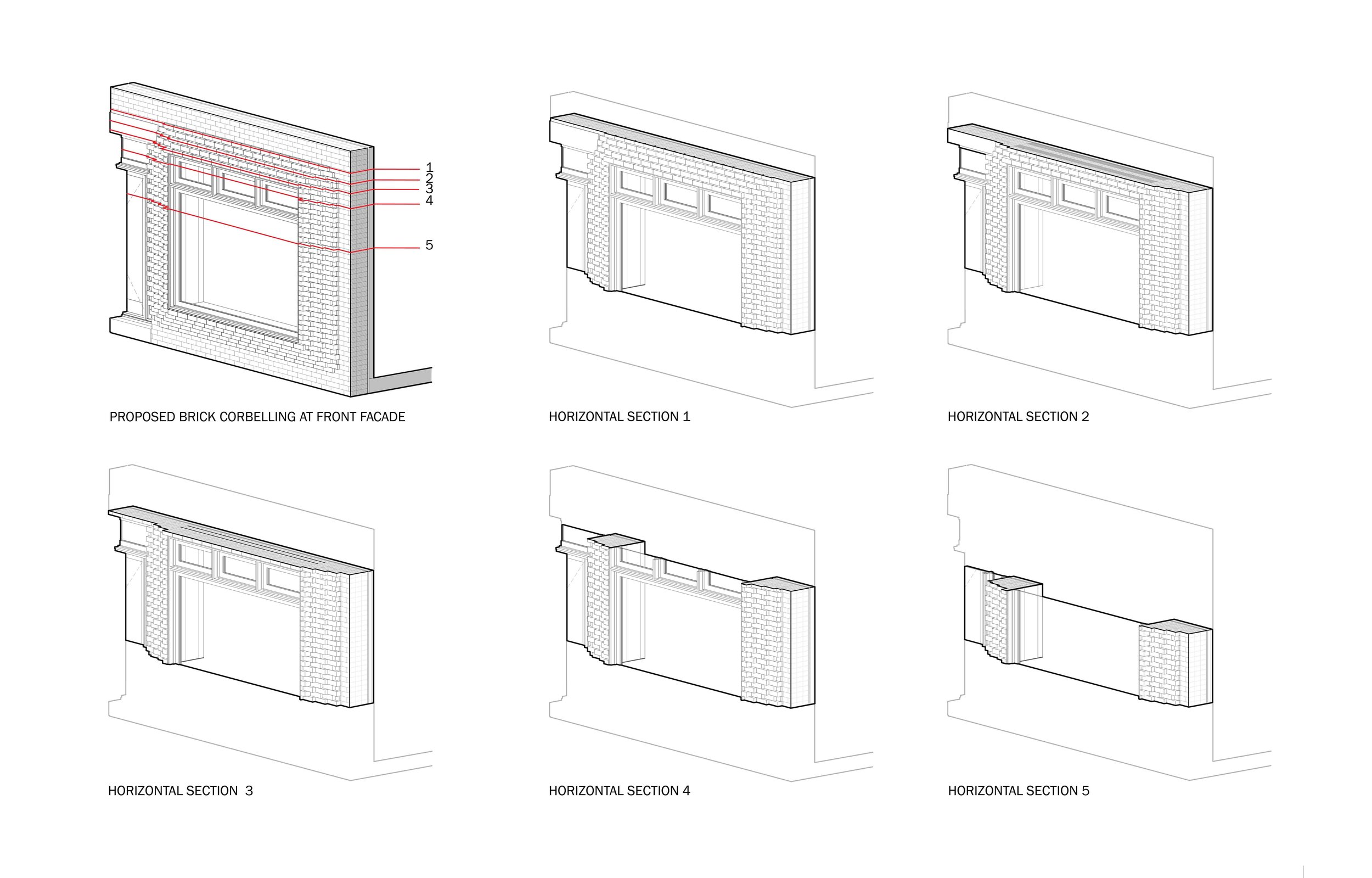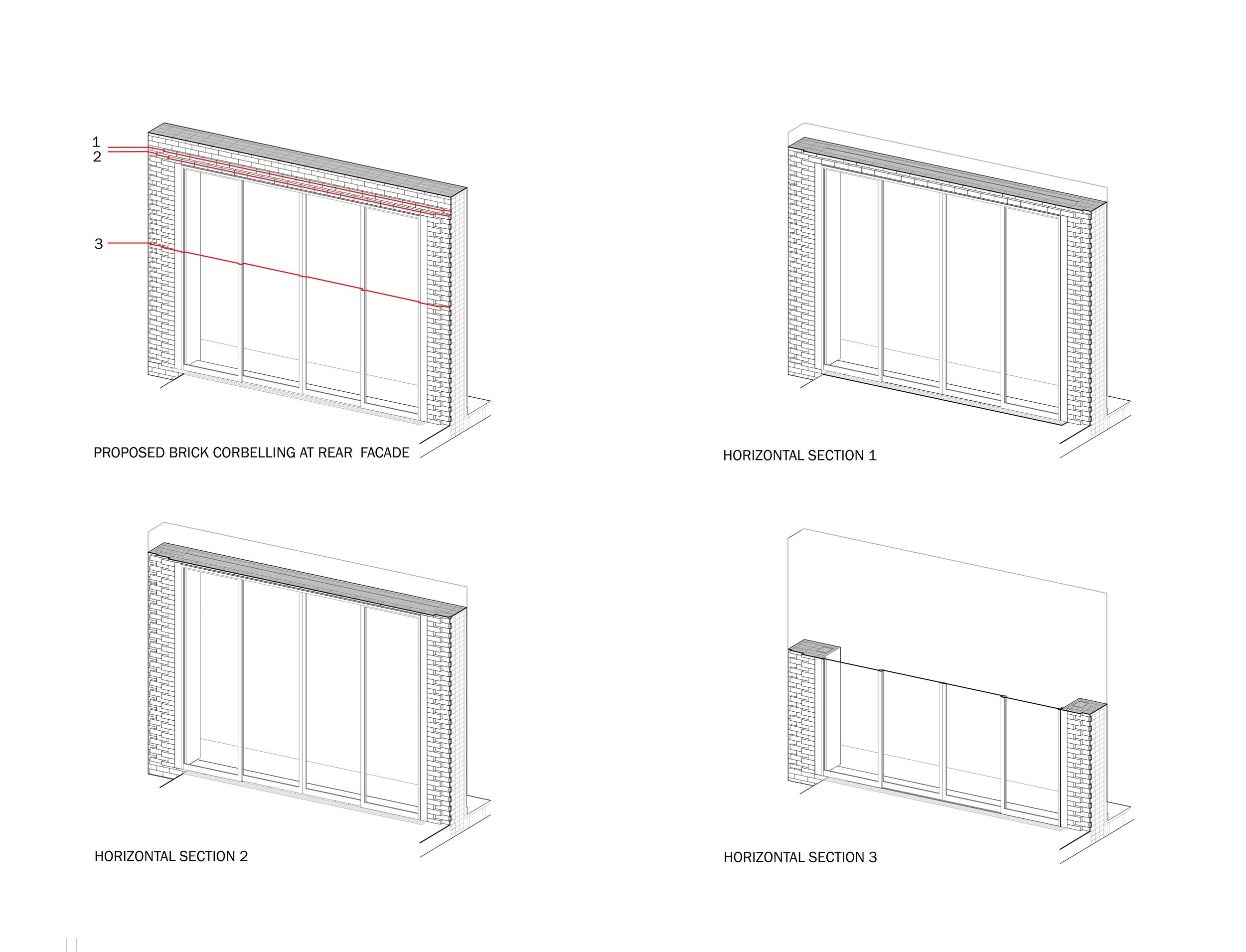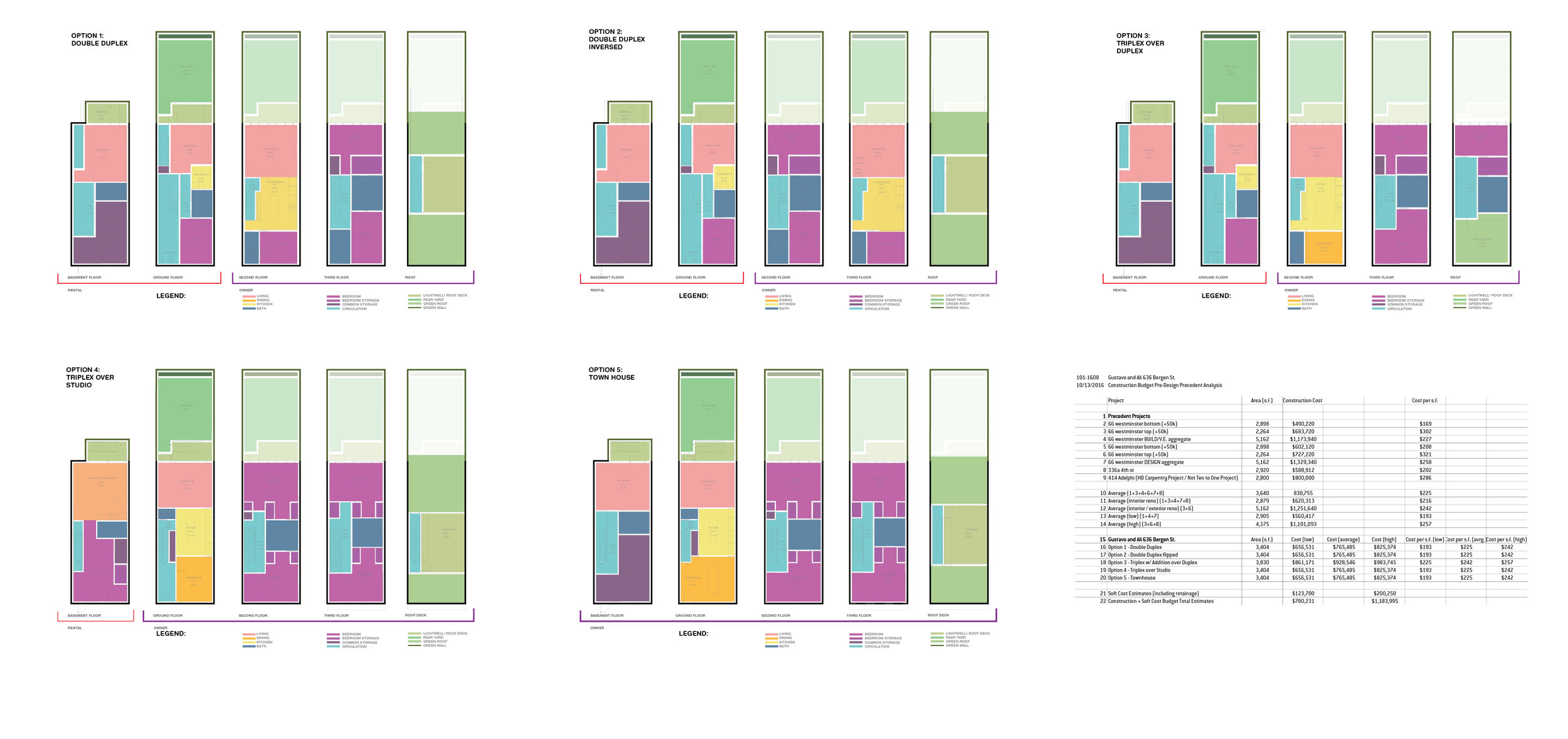She’s a Brick House! Townhouse | Prospect Heights Brooklyn NY

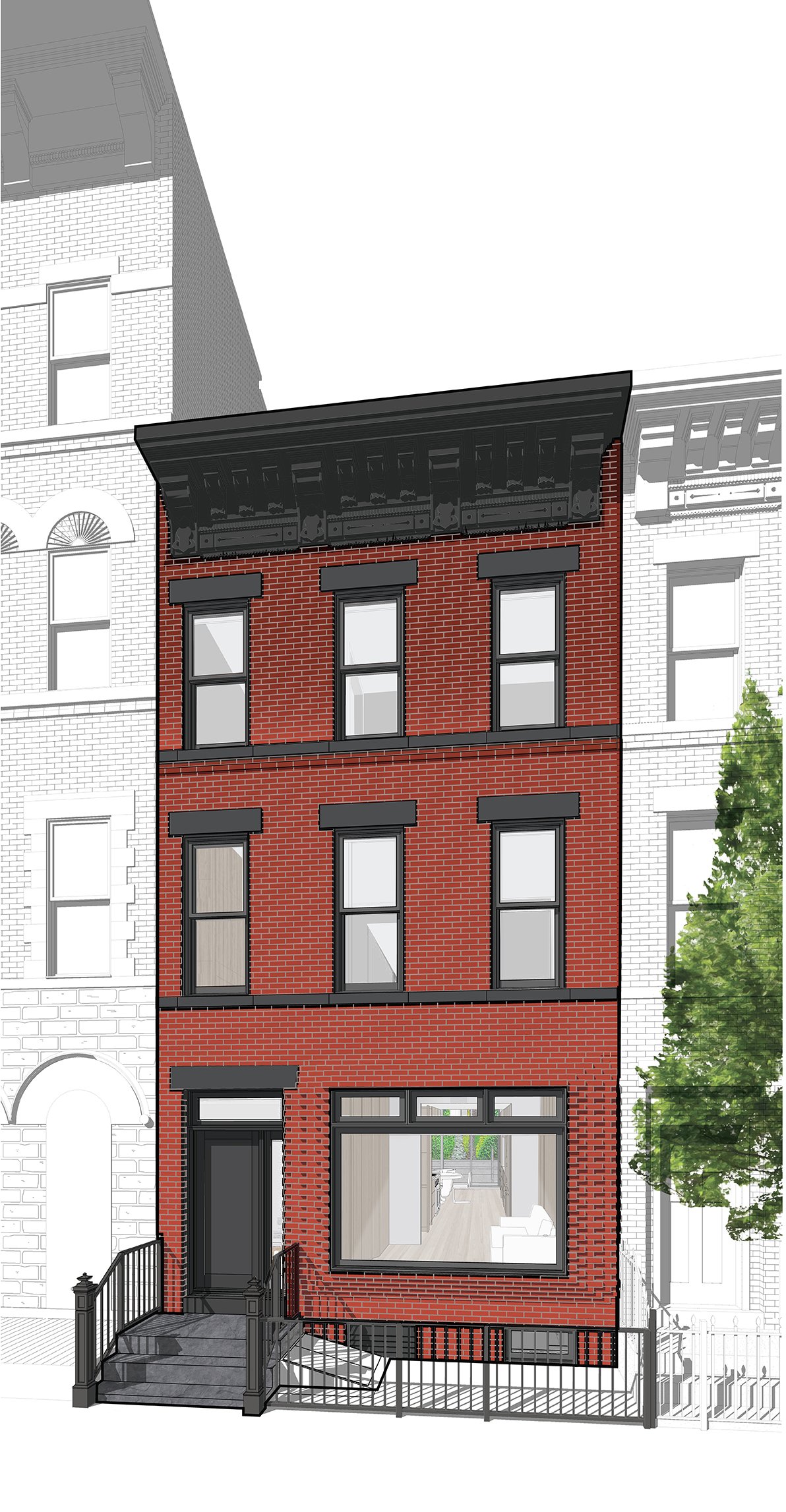

Gut renovation and conversion of a Landmarked Prospect Heights Brooklyn townhouse from a three family to a single family triplex with habitable cellar and separate rental unit. In order to maximize space, light and connectivity between the house and the outside, the facades are opened up at the rear, connecting the ground floor social space with the rear yard, as well as the front. All windows and doors are pushed outward, particularly at the bay window and monolithic rear doors, where the brick facades morph from wall to extruded bay window frame. This pushing out of spaces within is given form through a reimagining of the historic Neo-Grec brick facades. The brick wall is corbelled outward with only incidental ornament to frame the outstretched windows and doors, and house a bench within.
Team - Garrick Jones | Garrick Houston | Graciela Hodgson + Collaborators - Jeffrey Cole

