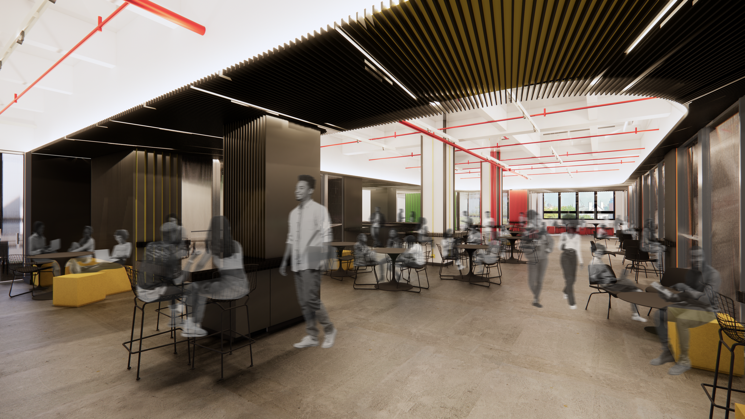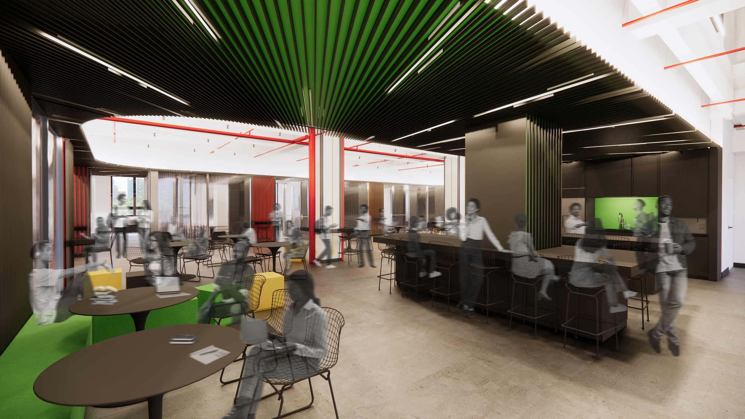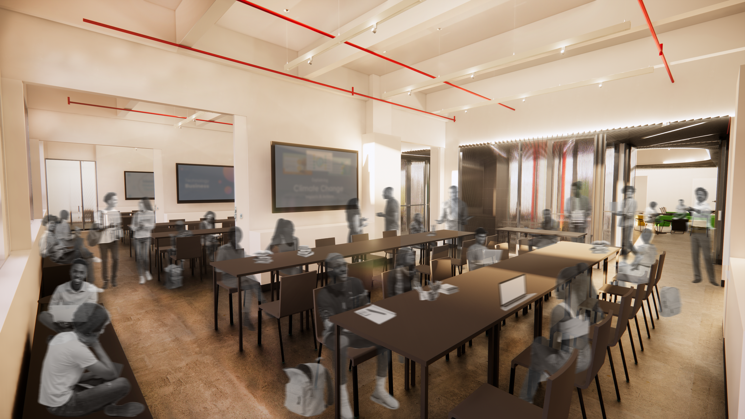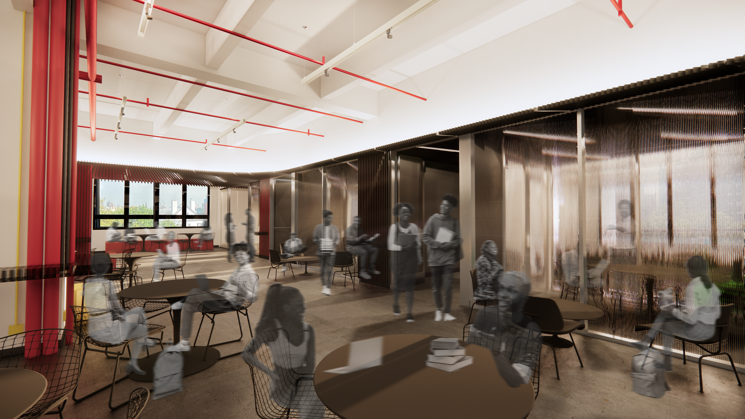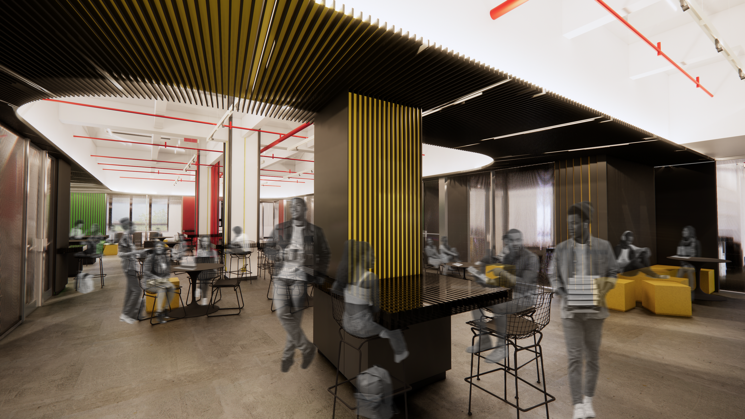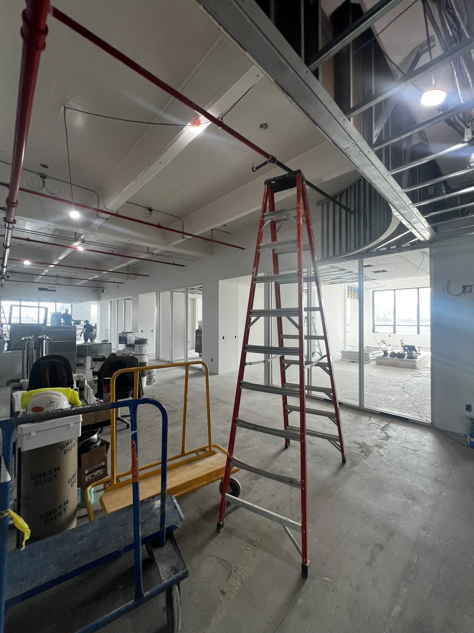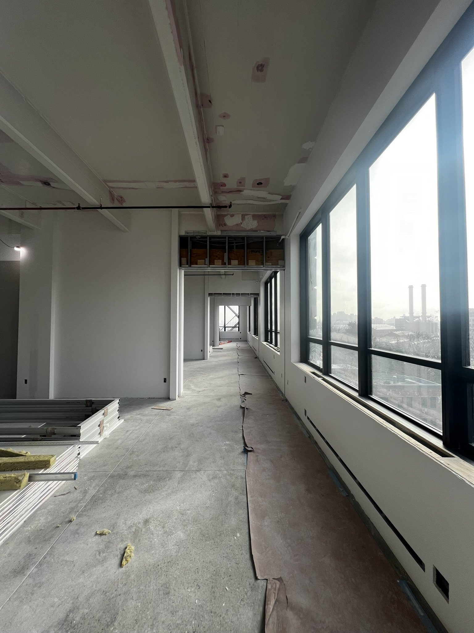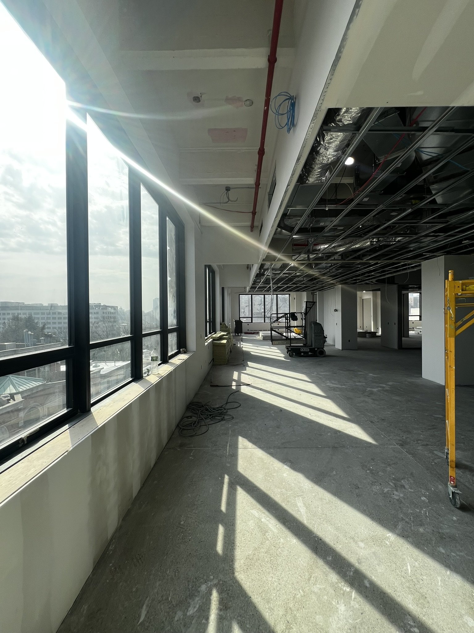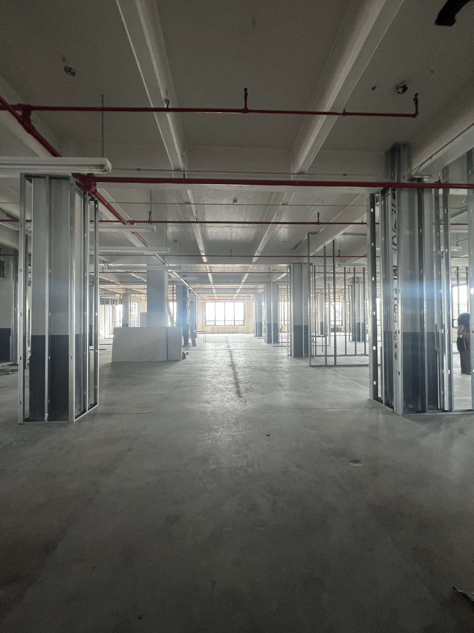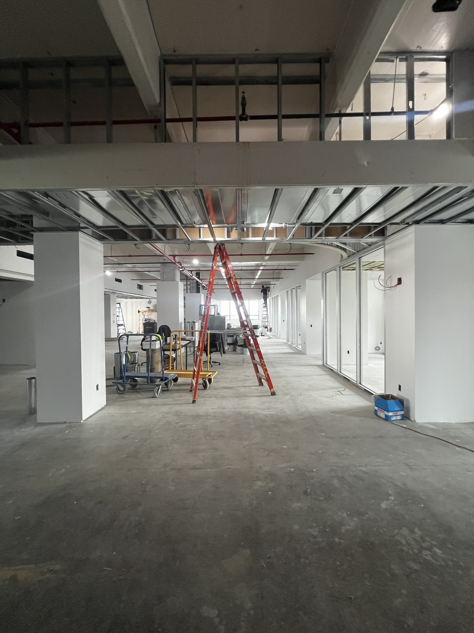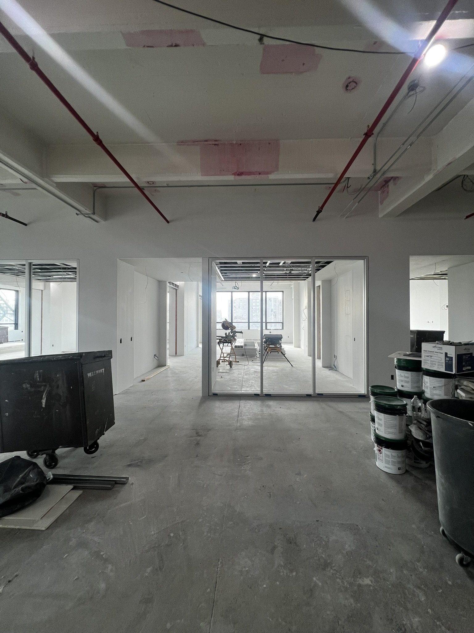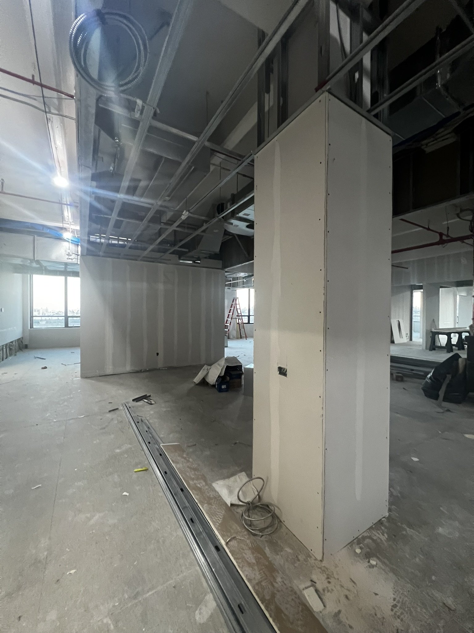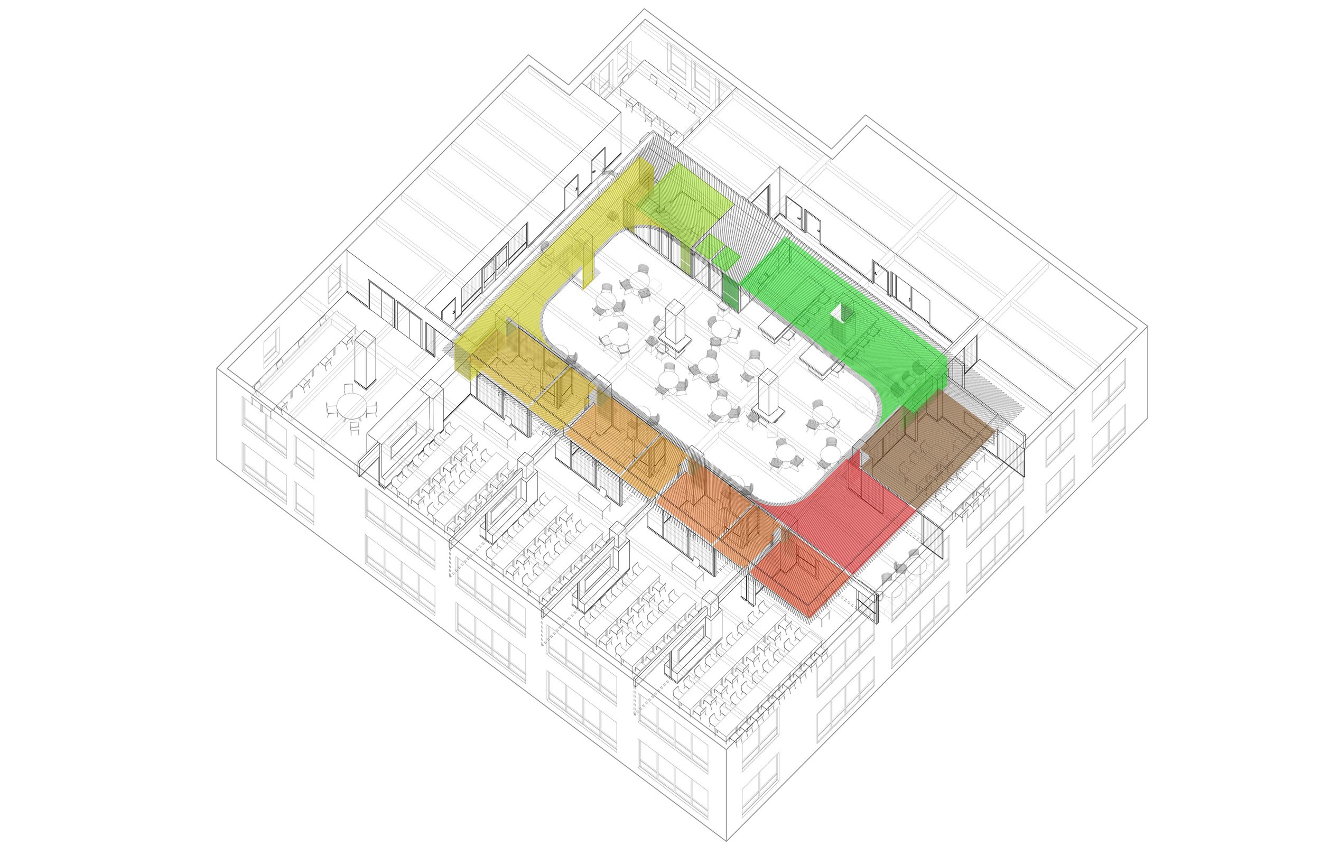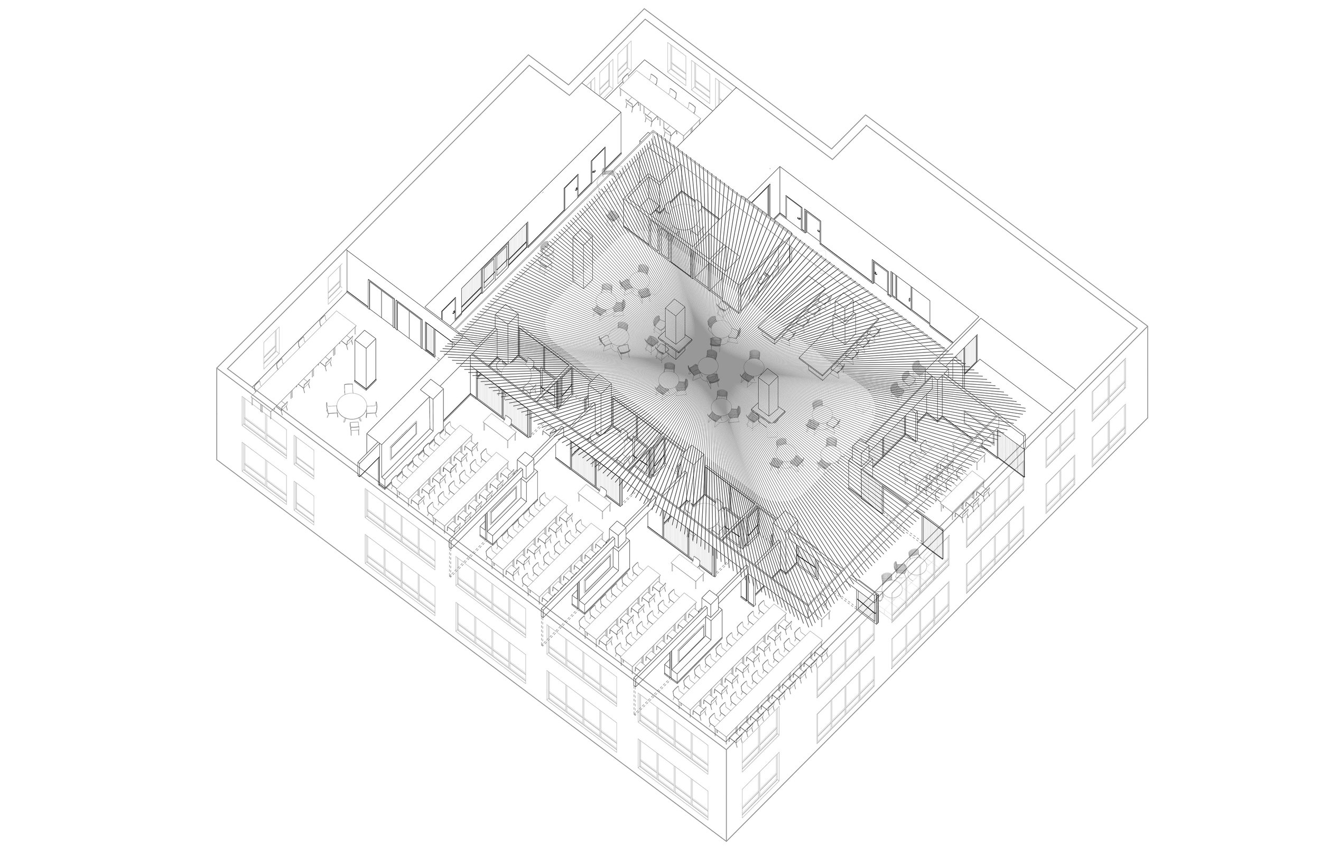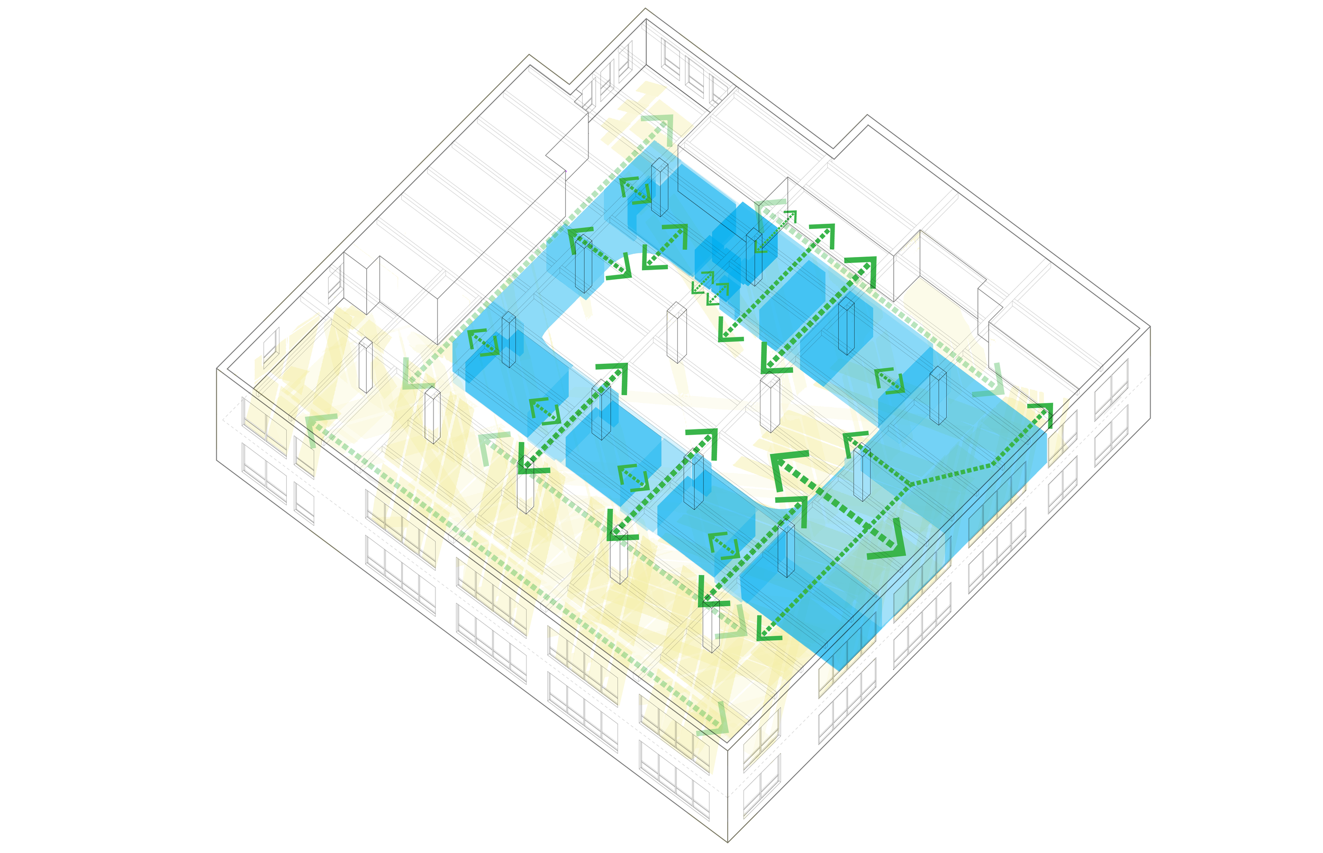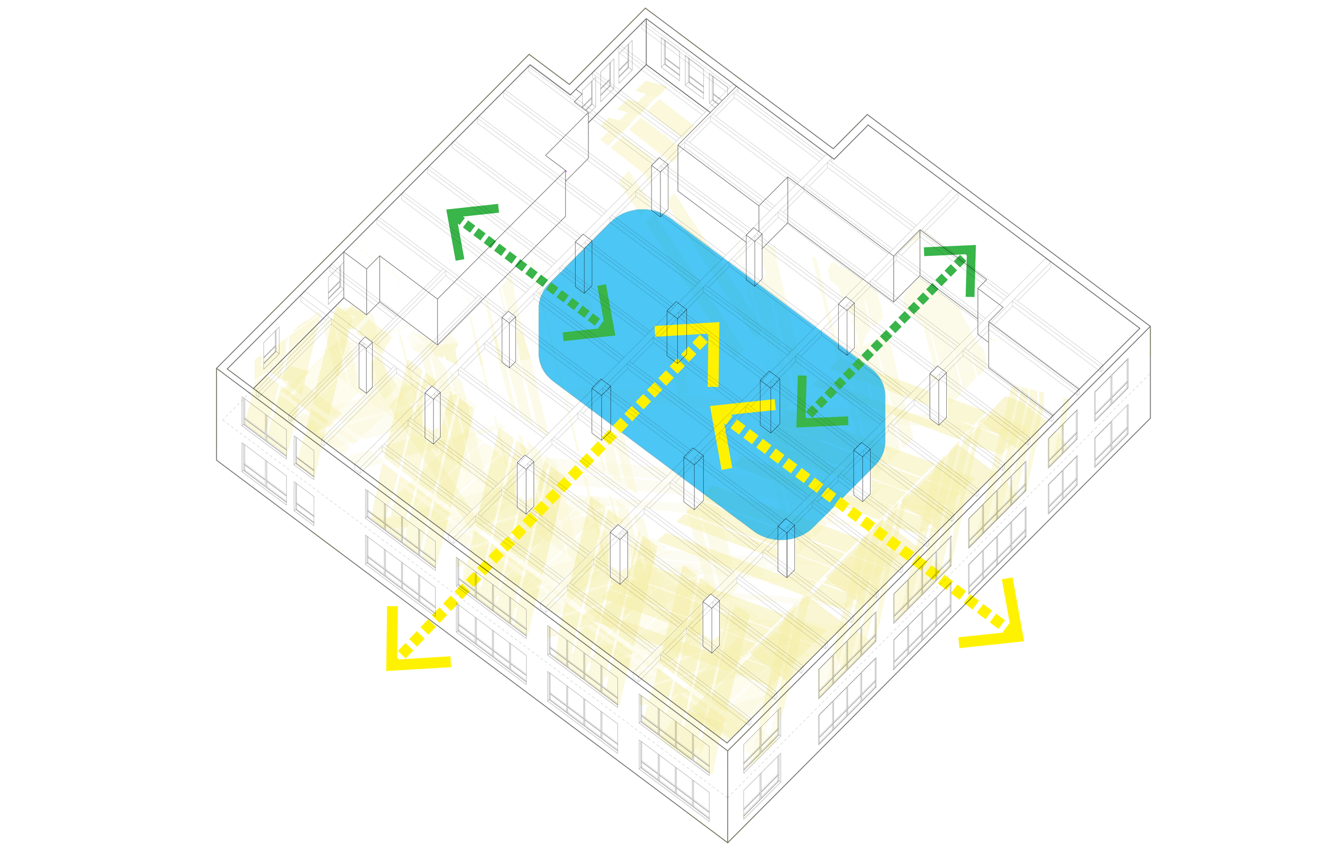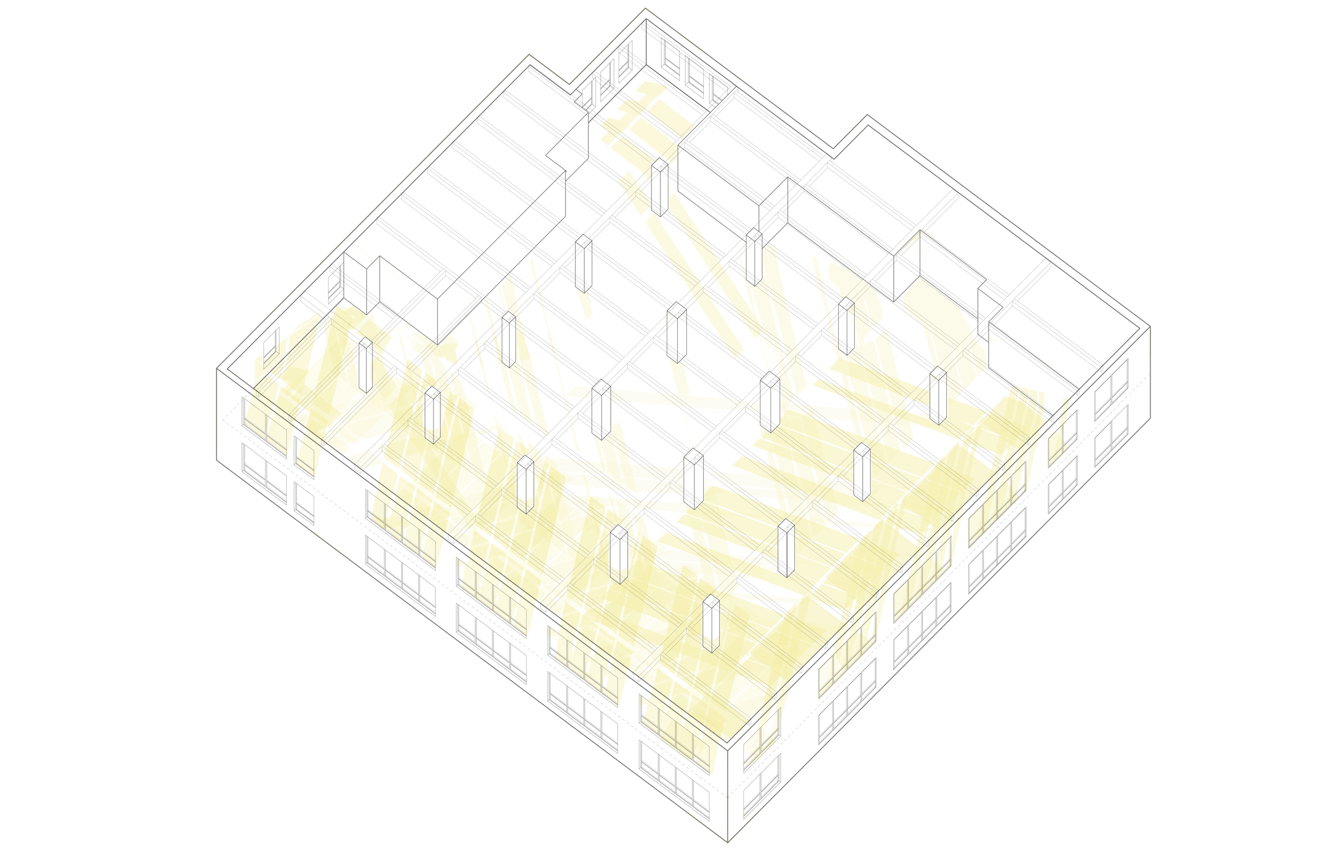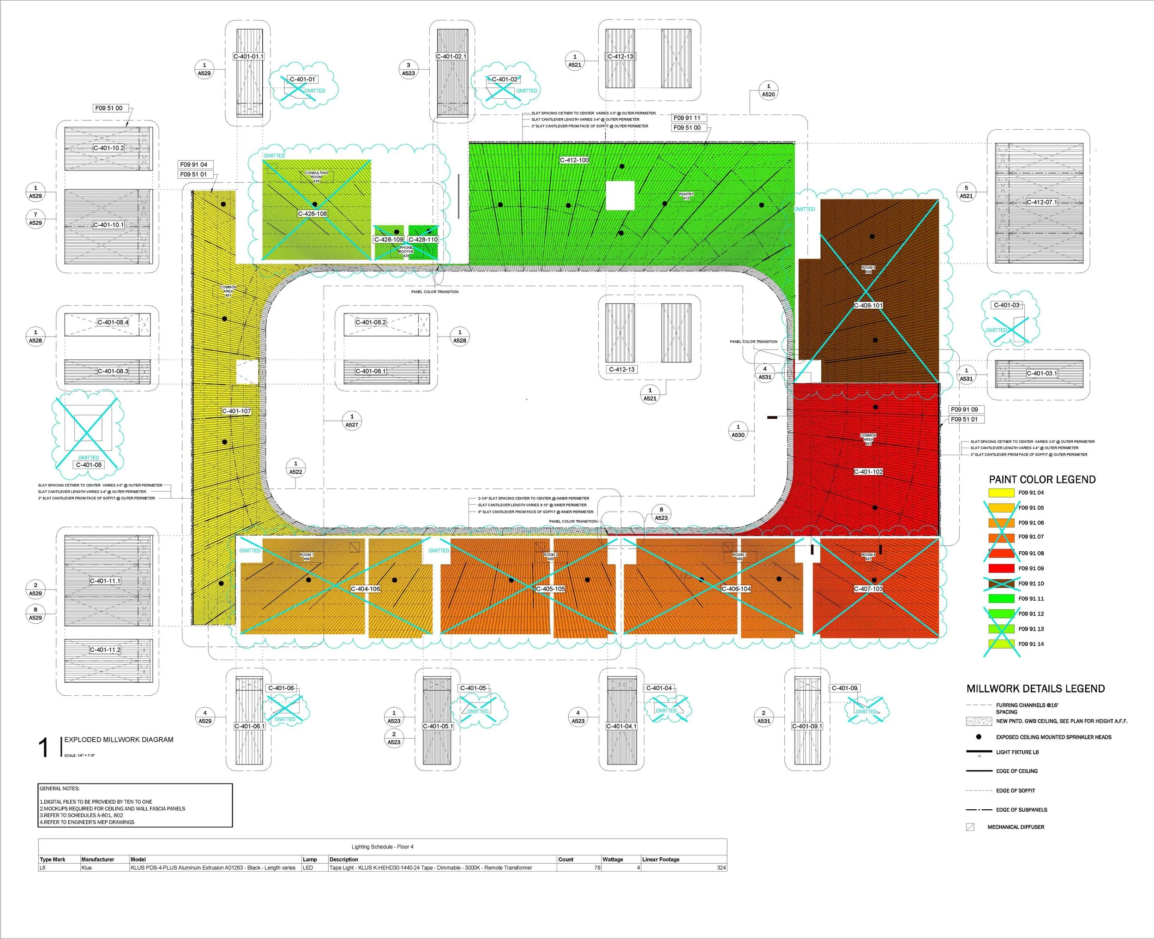Ember Charter Public High School and Non Profit Incubator | DUMBO Vinegar Hill and Bed Stuy Brooklyn NY | currently in construction
The new Ember Charter Public High School is located in a converted manufacturing warehouse in DUMBO / Vinegar Hill serving students from Bed Stuy and throughout Brooklyn. Phase 1 will have Ember occupy two full floors totaling 18,000 square feet of this long vacant warehouse with additional future expansion potential, building out a flexible design suited to education as well as non profit incubation, with equity as an overarching design principle, with new energy efficient mechanical systems and providing much needed civic infrastructure and entrepreneurial fostering for the community.






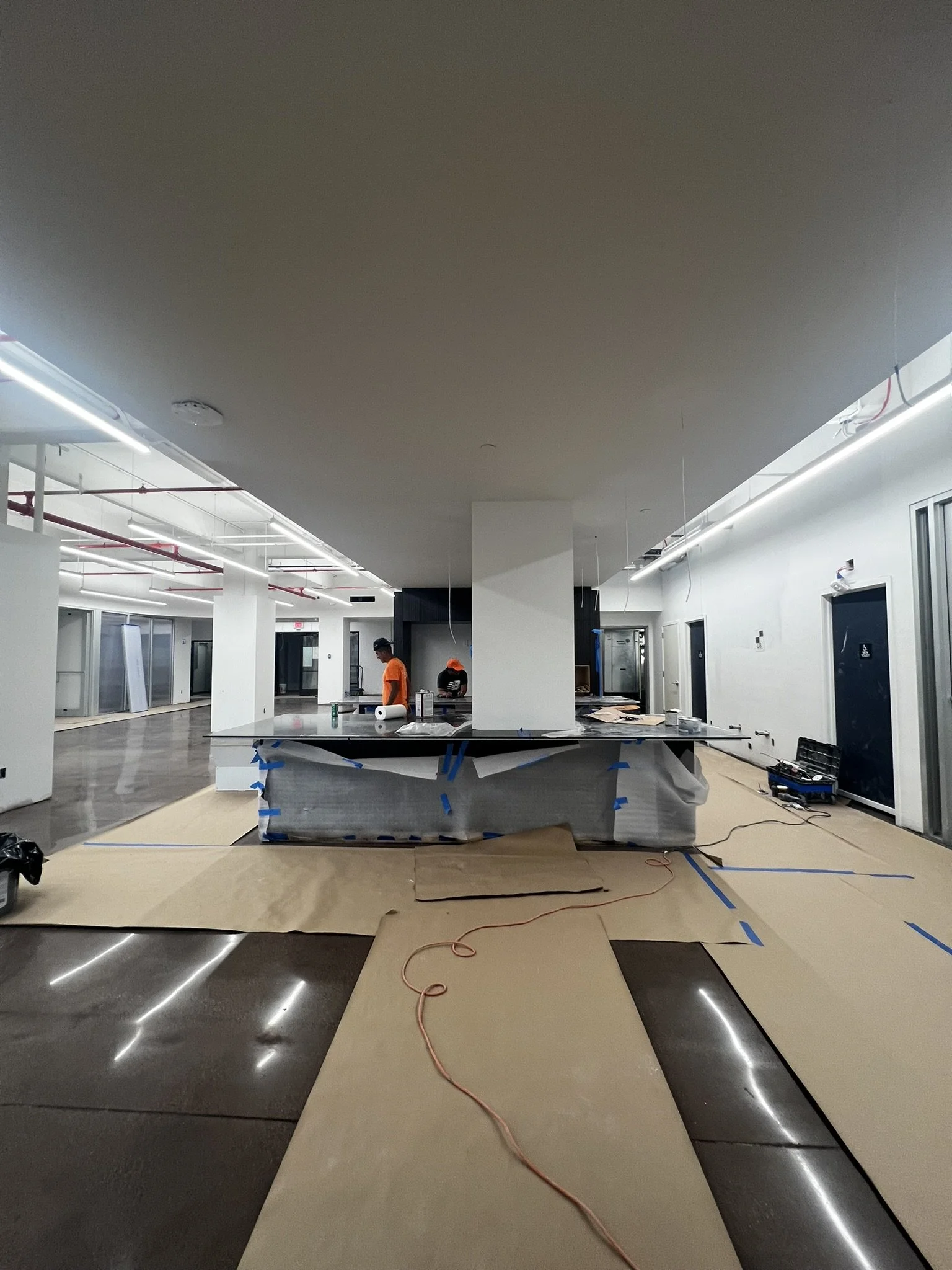
Ember’s highly innovative curriculum inspired a design centered around the entrepreneurial students and greater Ember community. The openness of the warehouse space allows the entrepreneurs and their community to take center stage, maintained with a light and flexible renovation footprint and sustainable technologies both passive and efficient.
In the center of each floor is a large multi-purpose common space with flexible furnishing, surrounded by a loop of transitional spaces such as break-out and meeting rooms, a variety of more intimate sitting areas, work stations, pantries, reception and egress. The common space in the loop is a place of interaction across a spectrum of scales from institution-wide events to gatherings large and small to semi-private meetings to individual study.



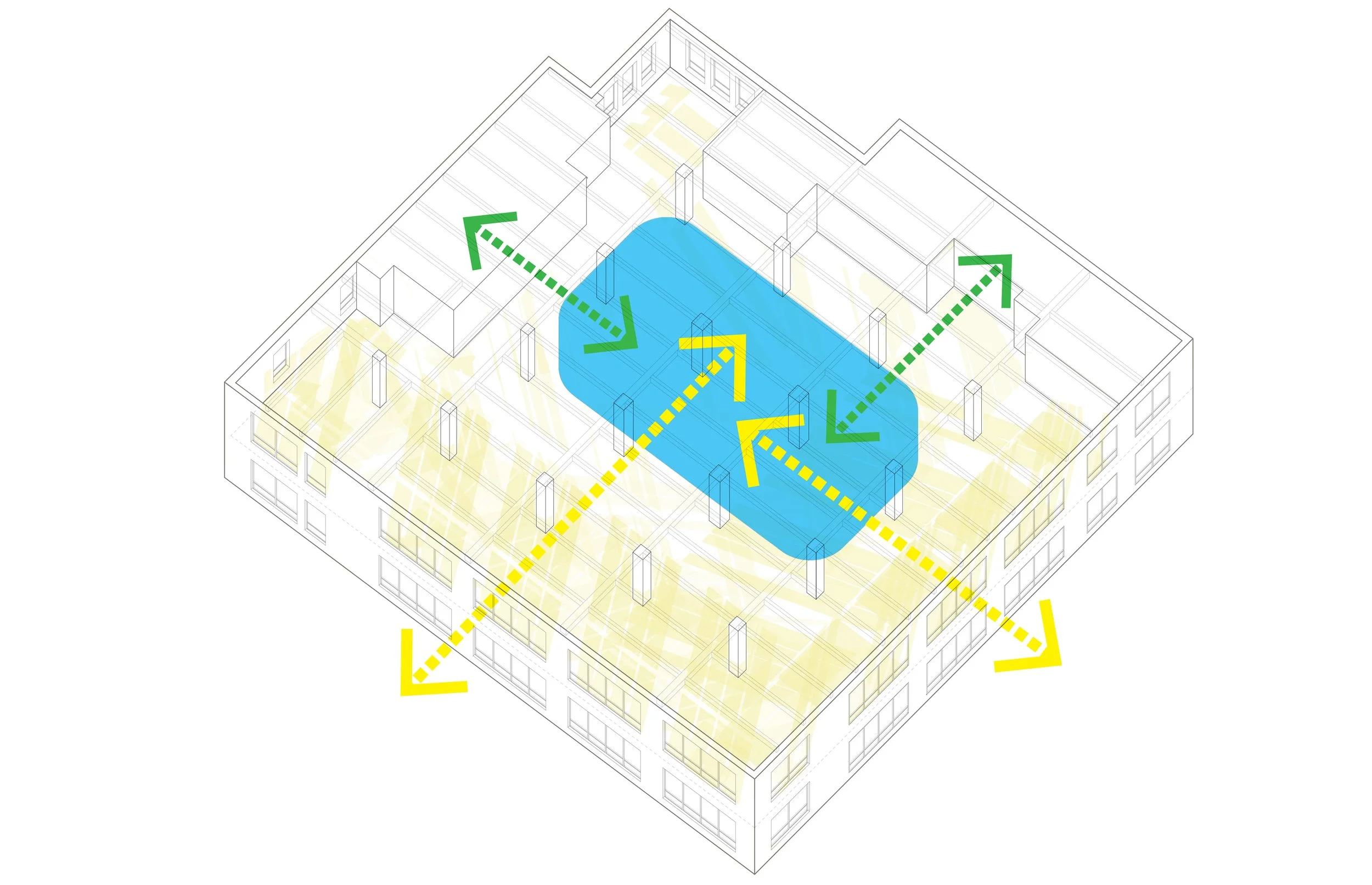

Spaces in the loop nurture a wide spectrum of learning; break out rooms provide elongated transition spaces between common space and classrooms; private rooms provide for small group and individual study and retreat; functions of food are made interactive and multi-layered and in the loop are gender neutral bathrooms. Along the exterior perimeter of each floor, outside of the loop, are classrooms, conference rooms and administrative work spaces. The flexibility and minimal footprint of partitions in the loop and between rooms allows for a wide variety of group sizes and activities from the most private to opening much of the space for large events, workshops and seminars. The existing concrete floor and ceiling of the warehouse space are refinished in and outside of the loop.
The loop is made up of semi-movable, translucent polycarbonate partitions, to allow light to permeate throughout the space from virtually every window into the central common space while providing limited privacy and shading, as well as allow for flexibility in room size and enclosure, such that the common space and some or all perimeter rooms can be combined. The loop ceiling houses - in a tight wrapper - the high efficiency systems of variable and localized HVAC and plenum air circulation, dimmable direct and indirect LED lighting, electrical and A/V / IT technologies, acoustic treatments and all MEP systems. On the loop ceiling, a series of recycled wood slats are arrayed radially and digitally fabricated to house lighting, provide acoustic attenuation and to graphically celebrate both the common and the singular in a contemporary and spatialized stripwoven selvedge pattern. Behind the recycled wood slats, the ceiling is painted in an array of colors that are subtly and momentarily revealed as one walks through the space.
Team + Ember Firm + Rafiq Kalam iD-Din + Raquel Isles + Kwadwo Gyase + Garrick Jones + Jeffrey Cole + Yalda Keramati + Gergana Staneva + Nicola Woon + Lynn Sader + Beth Carliner + Garrick Houston + Graciela Hodgson + Sylvia Choi + Maura Chen + Charlotta Flora + Molly Palmer + Polina Pursheva + Tyler Haas + Sarah Jagessar + Abby Lo Presti + Dair Development + McCormack + Quadbuilt Contracting + Engineering Solutions + Affirmed Technologies + Vitacco Associates + Silman + Stuart-Lynn + Aaron Pine

