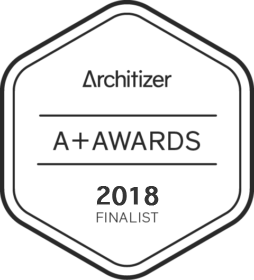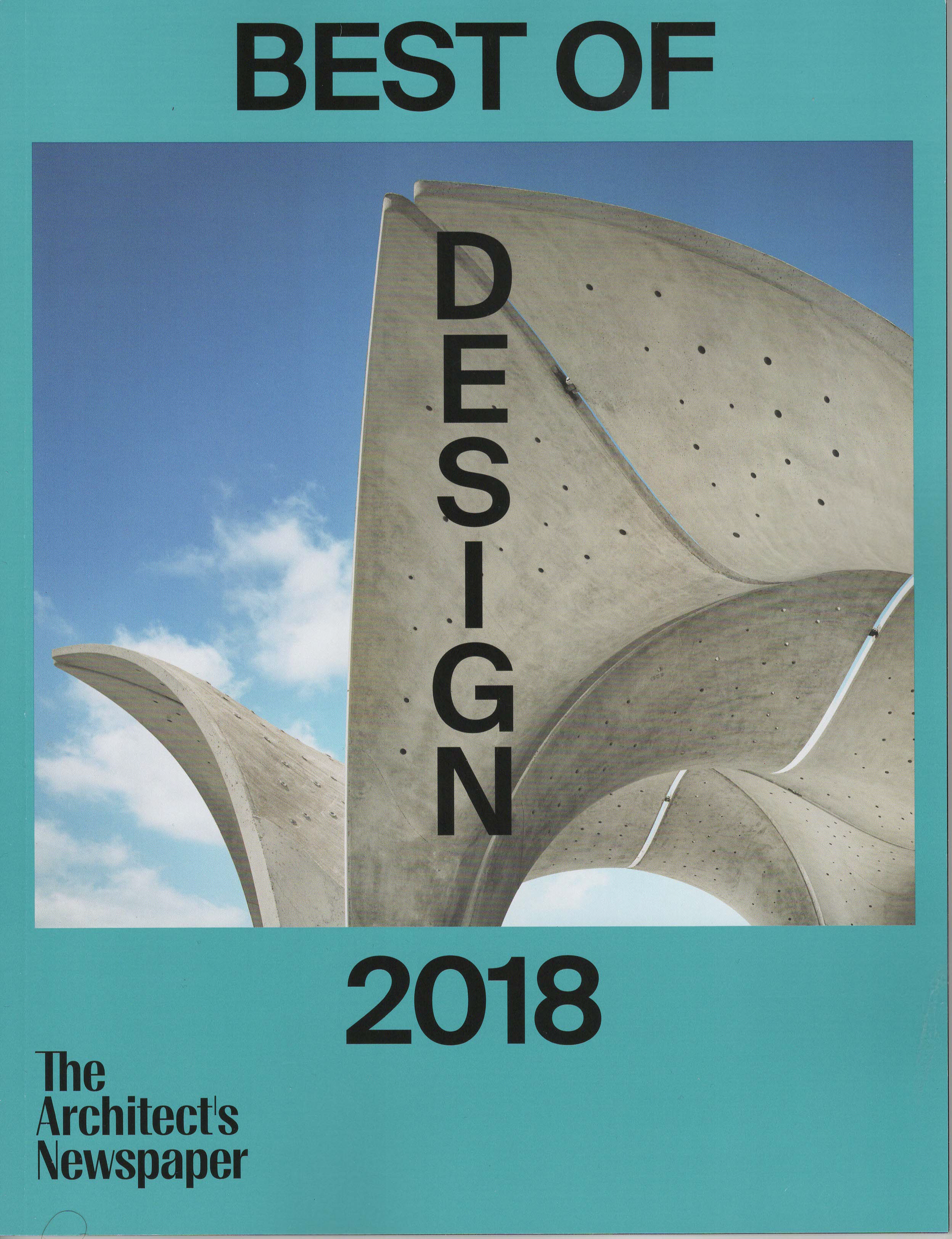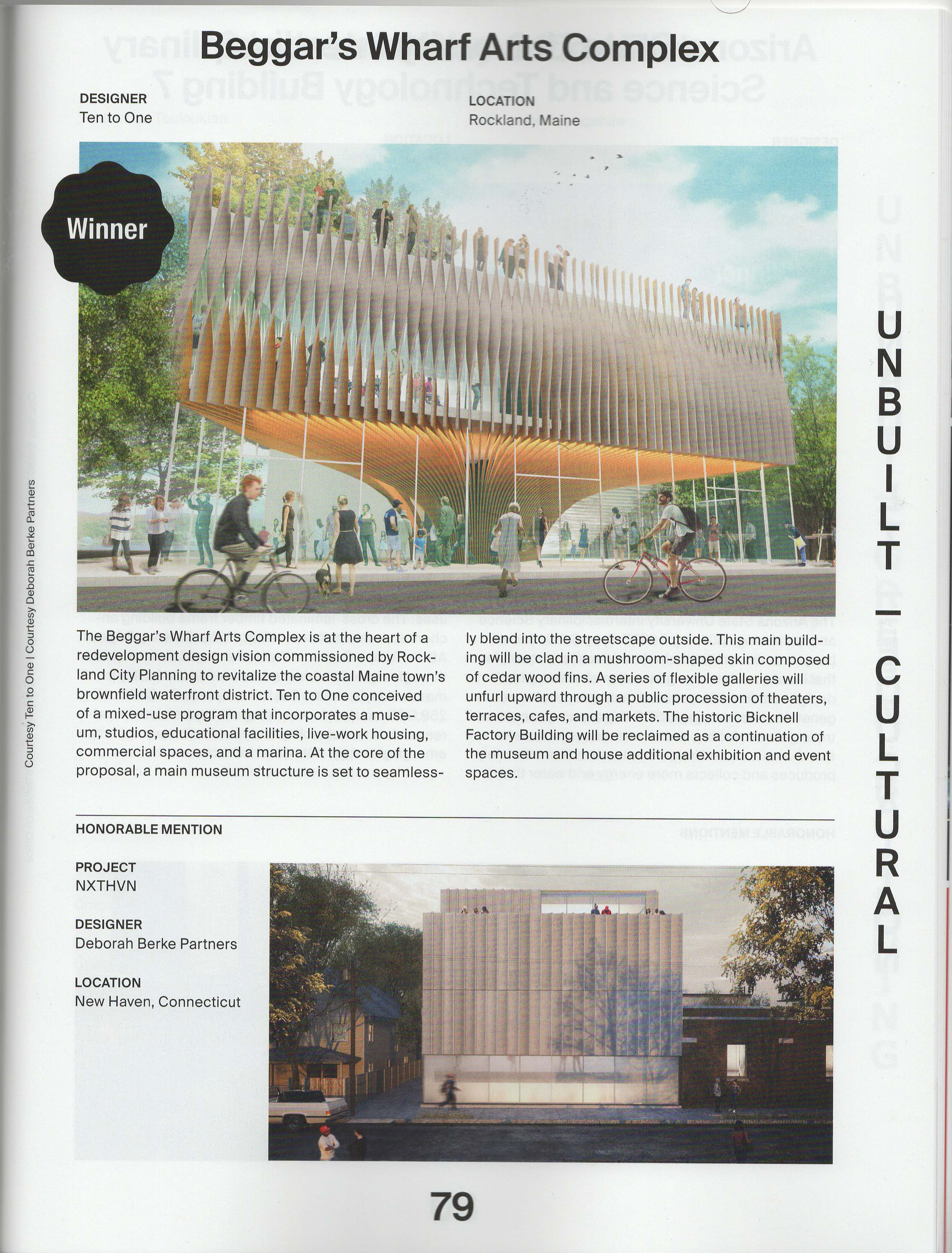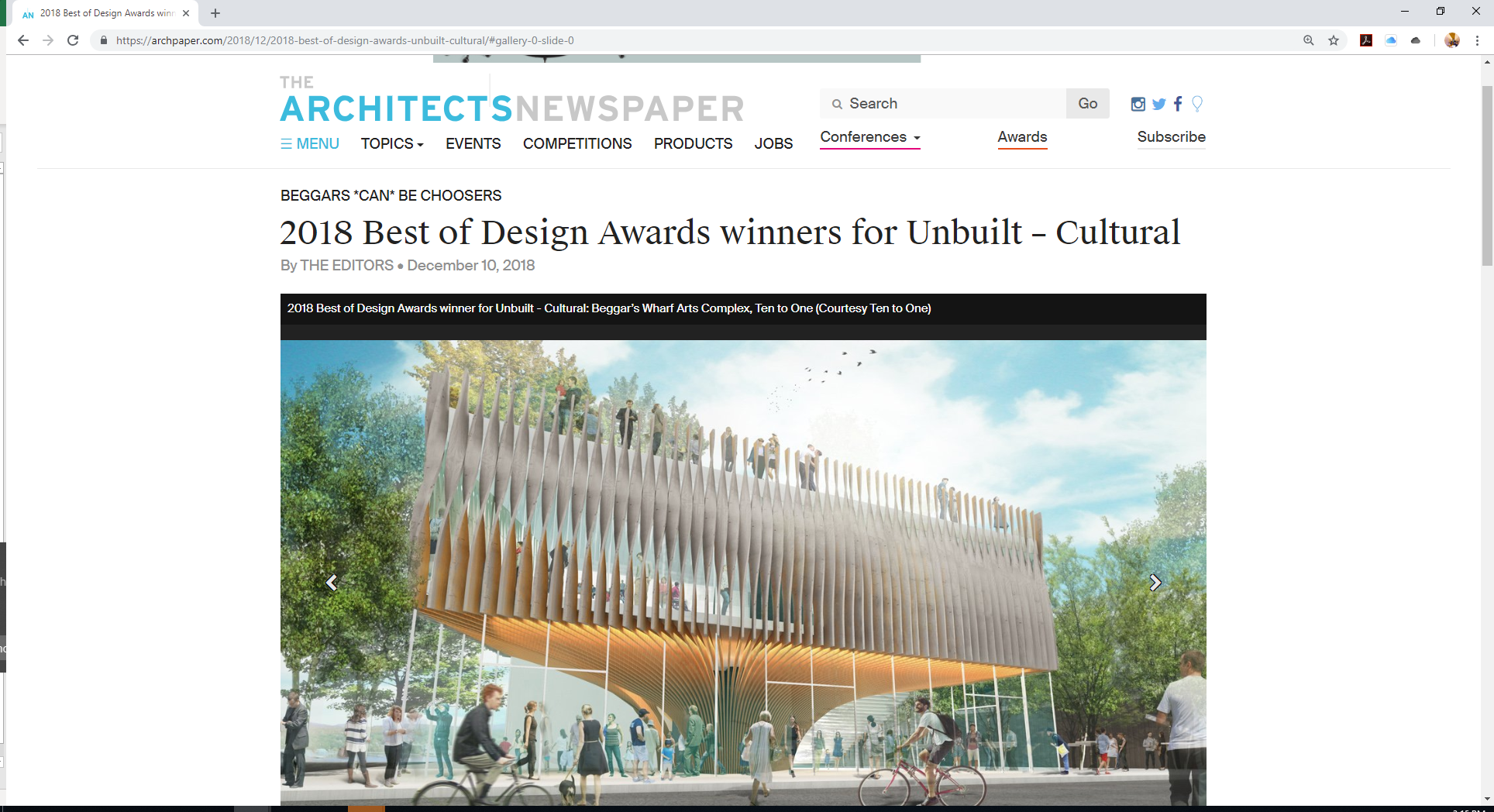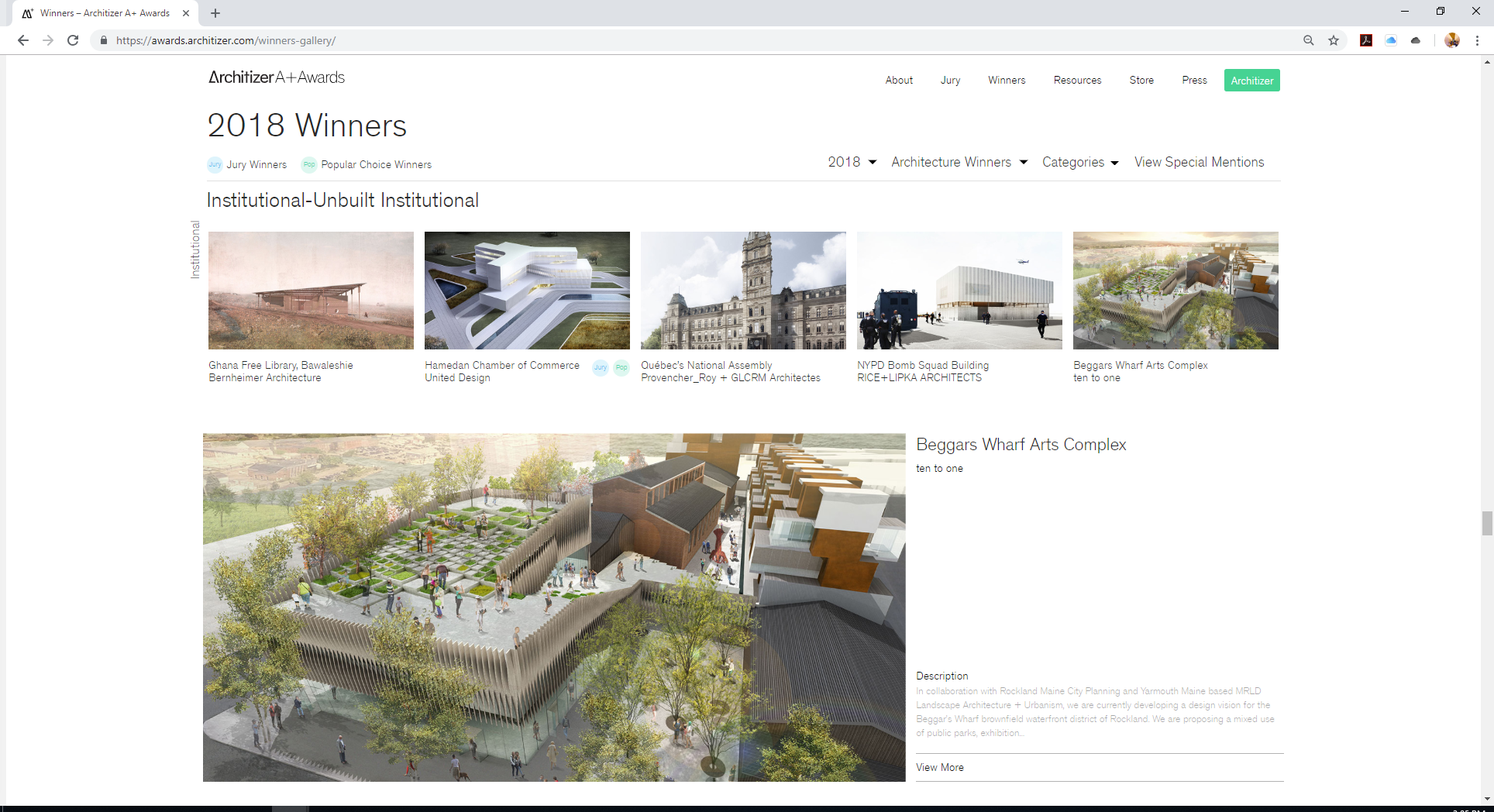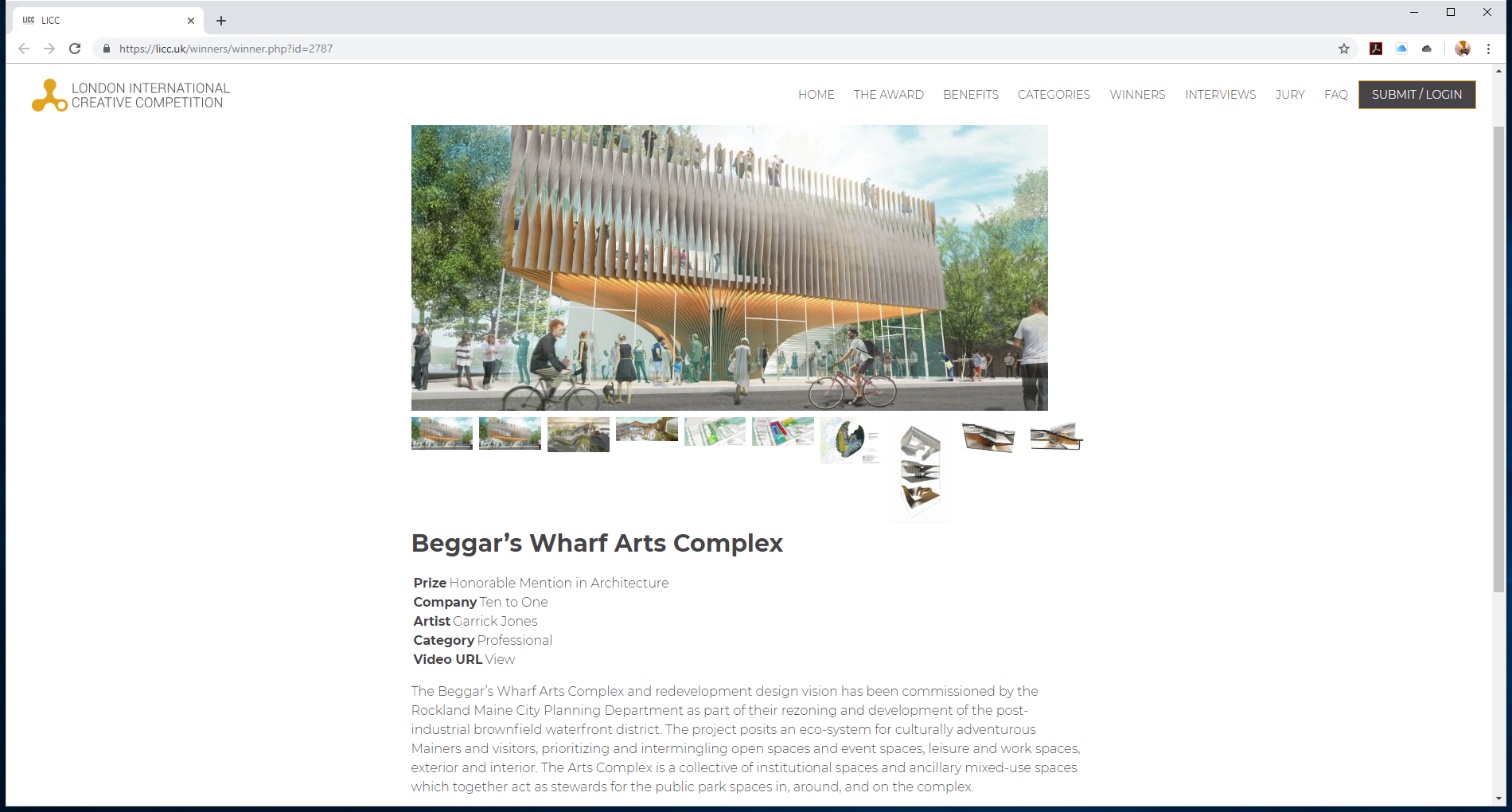Beggar's Wharf Redevelopment Design Vision | Rockland Maine
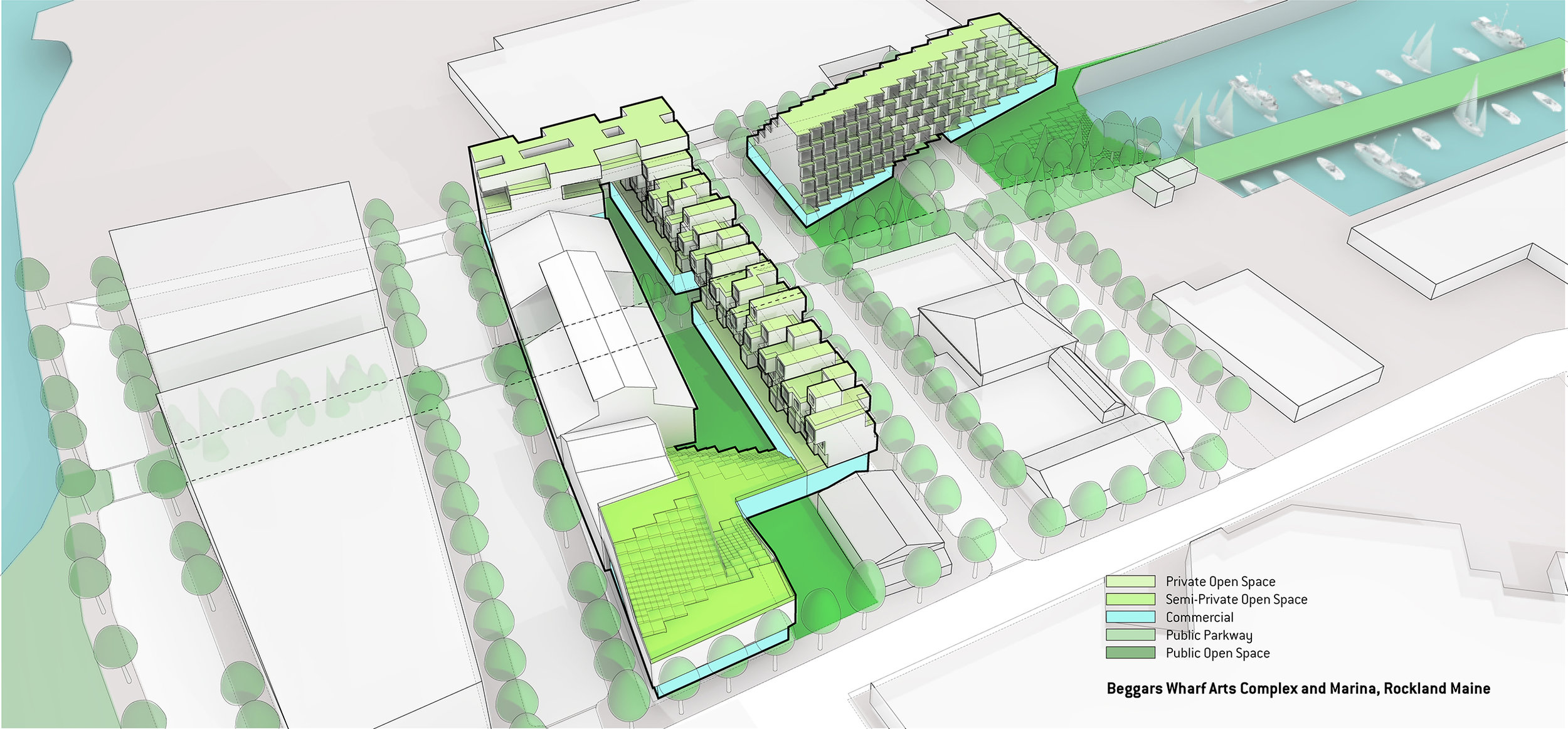
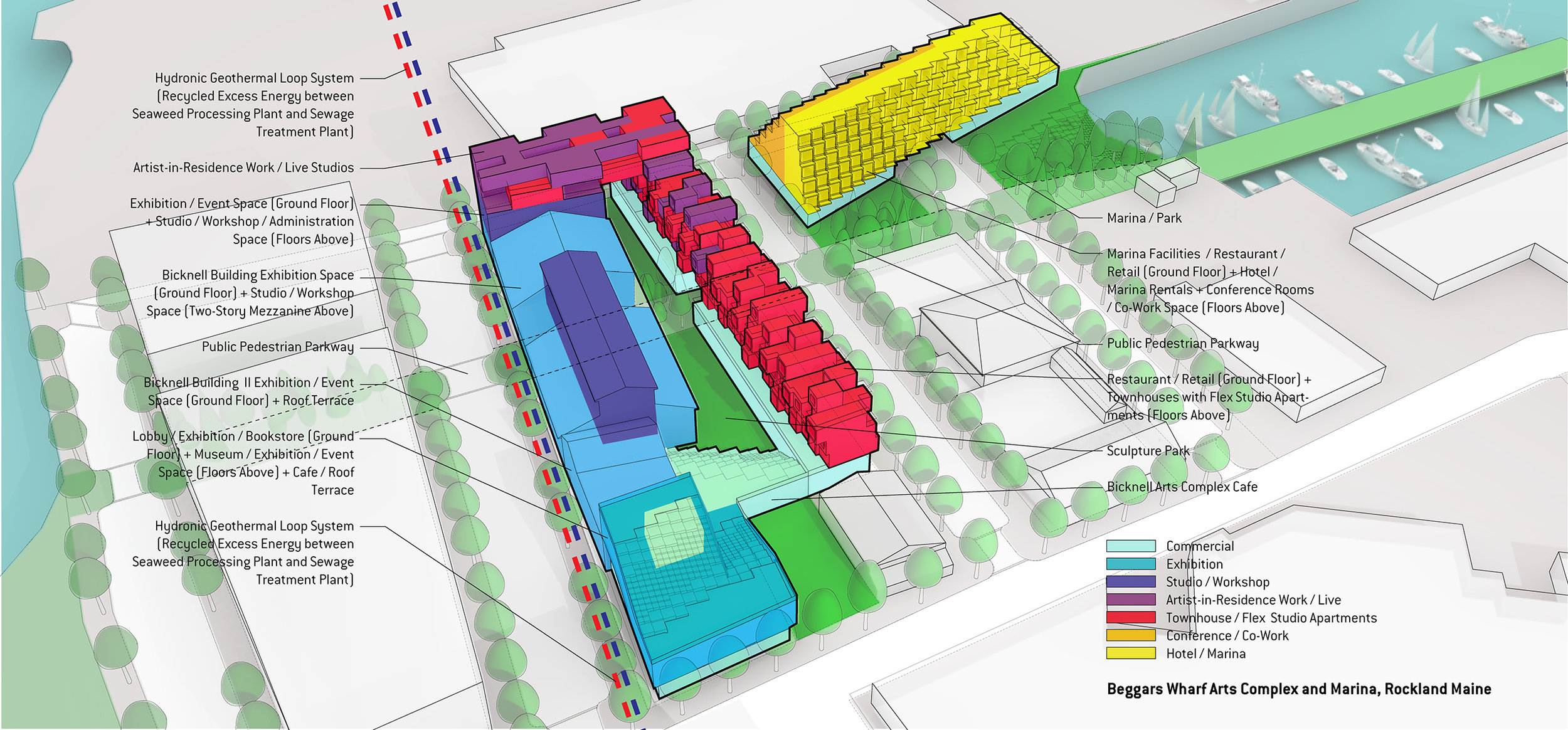
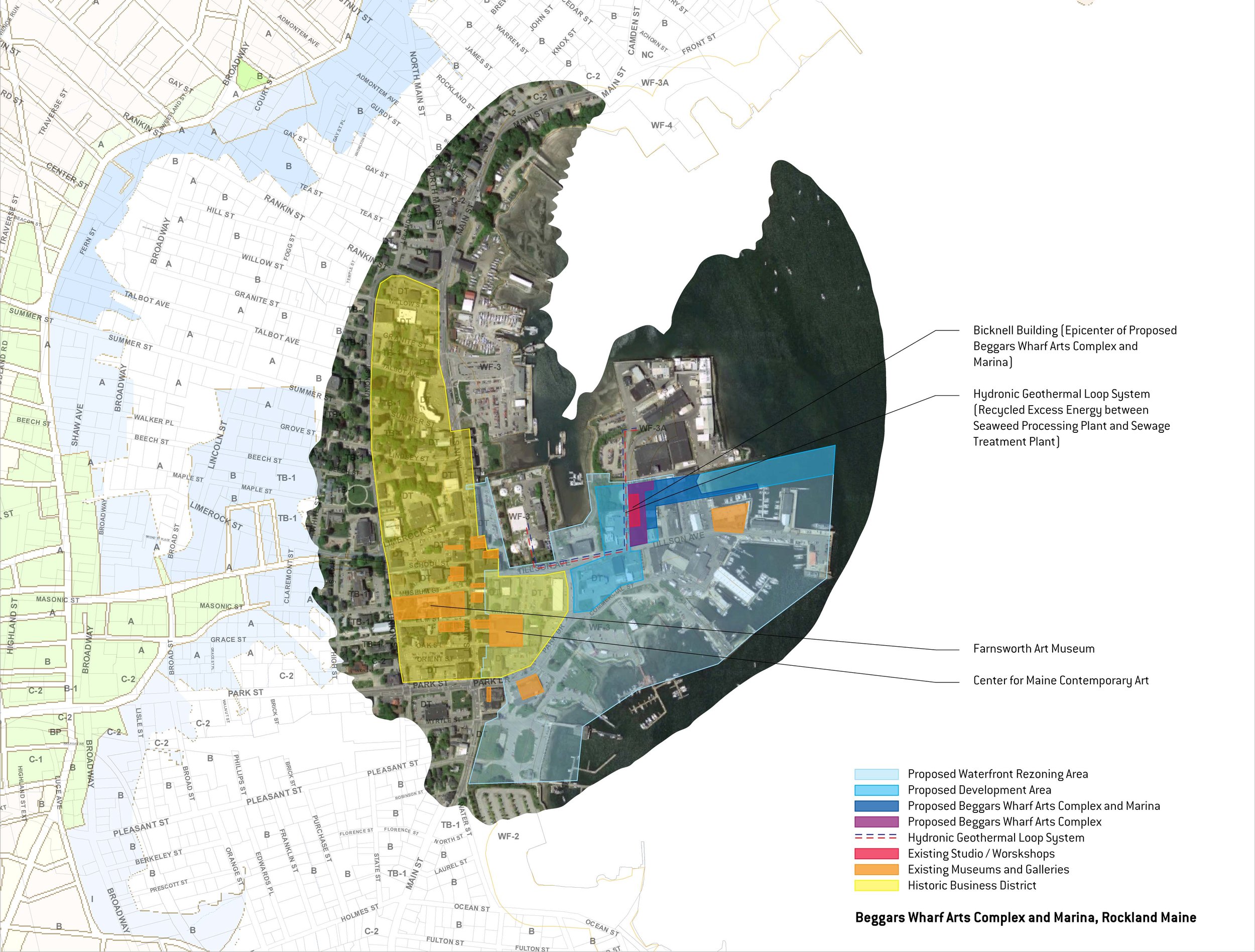
The Beggar’s Wharf redevelopment design vision has been commissioned by the Rockland Maine City Planning Department as part of their proposed rezoning and development of the Beggar’s Wharf post-industrial brownfield waterfront district.
Rockland is becoming one of Maine’s art and cultural meccas. The Farnsworth and Center for Maine Contemporary Art among other art and cultural institutions draw approximately fifty thousand visitors annually. Rockland’s waterfront is underutilized currently, while the adjacent, inland historic business district is thriving and dense.
We are proposing a mixed use of public parks, exhibition and event spaces, maker space studio and workshop facilities, artist-in-residence work / live studios, townhouses with flex studio apartments, commercial, marina, hotel, conference and co-work spaces. The project has a total gross site area 100,000 square feet; total gross floor area 200,000 square feet; total net museum area 55,000 square feet; total net residential work / live area 60,000 square feet; total net hotel area 35,000 square feet; total net commercial area 15,000 square feet; and 85,000 square feet of open space.
The project posits an eco-system for culturally adventurous Mainers and visitors, prioritizing and intermingling open spaces and event spaces, leisure and work spaces, exterior and interior.
The Beggar’s Wharf Arts Complex is the heart of the redevelopment design vision. The Arts Complex is a collective of institutional spaces and ancillary mixed-use spaces including public parks, exhibition and event spaces, maker space studio and educational workshop facilities, artist-in-residence work / live studios, townhouses with flex studio apartments, commercial, as well as, in the larger development, marina, hotel, conference and co-work spaces.
This collective of Arts Complex institutional spaces, commercial, residential and other programming together act as stewards for the public park spaces in, around, and on the complex.
The project will be sustainably run on a combined renewable energy network of solar rooftop canopies for electricity and a hydronic geothermal loop system – utilizing existing piping and resultant heat from the adjacent seaweed processing and sewage treatment plants – for heating and cooling.
Beggars CAN be Choosers
Awards - 2020 Rethinking the Future Honor Award | 2019 Boston Society for Architecture Design Award Unbuilt category | 2018 A|N Best of Design Awards Unbuilt Cultural category | 2018 Architizer A+ Award Finalist Unbuilt Institutional category | London International Creative Competition 2018 Honorable Mention in Architecture
Team - Garrick Jones | Graciela Hodgson | Garrick Houston | Sharvari Mhatre | Jeffrey Cole + Collaborator - MRLD



