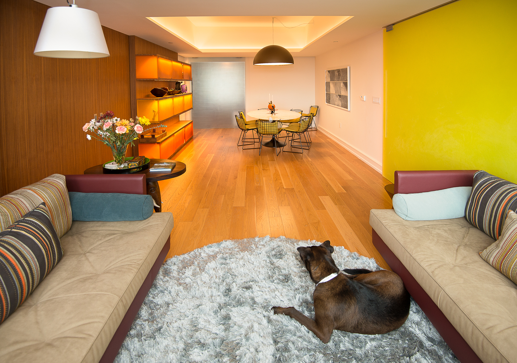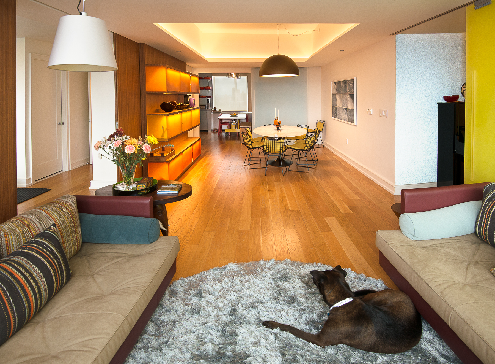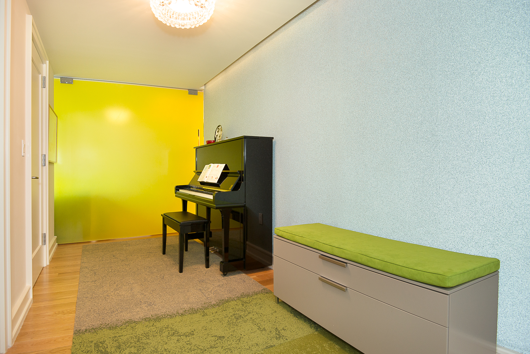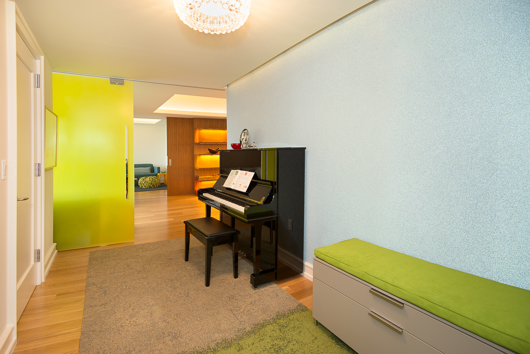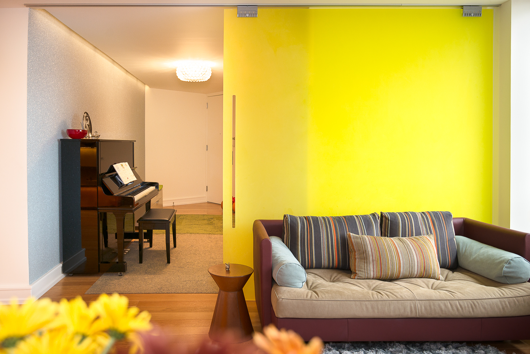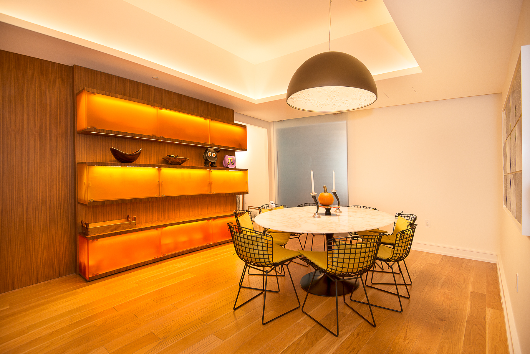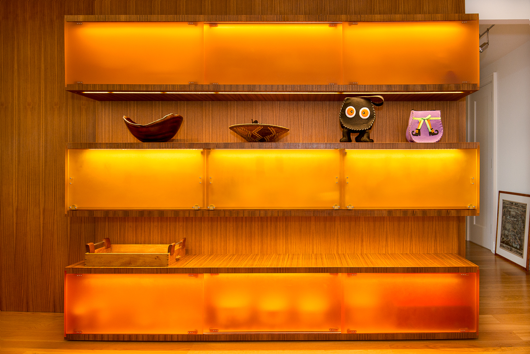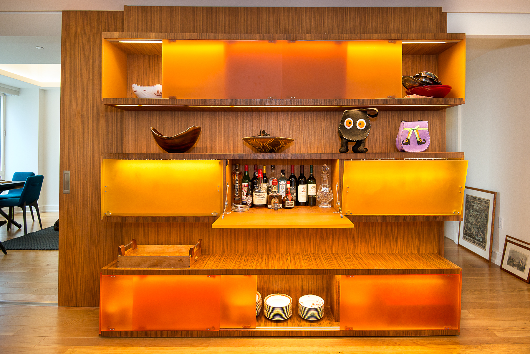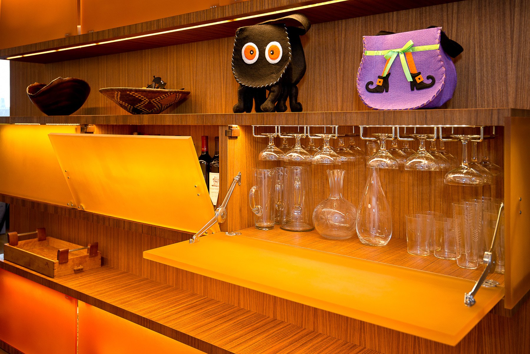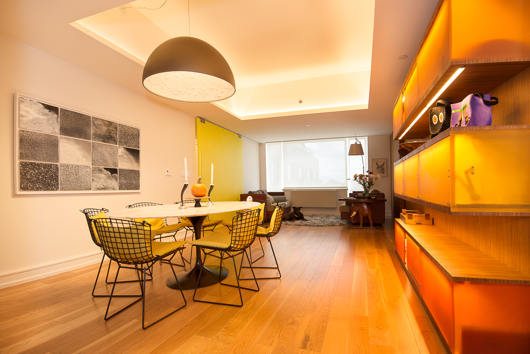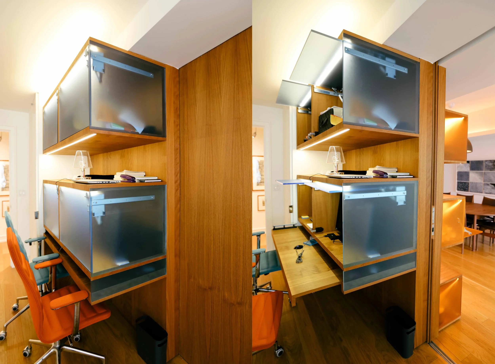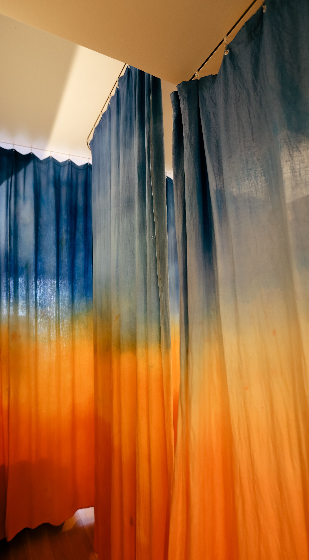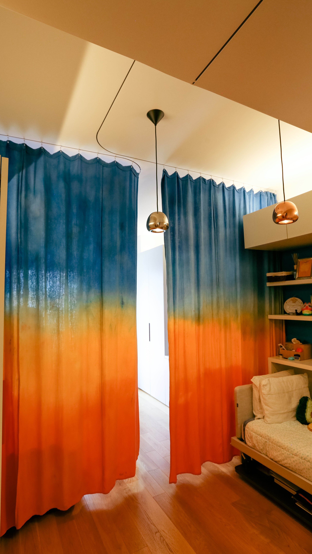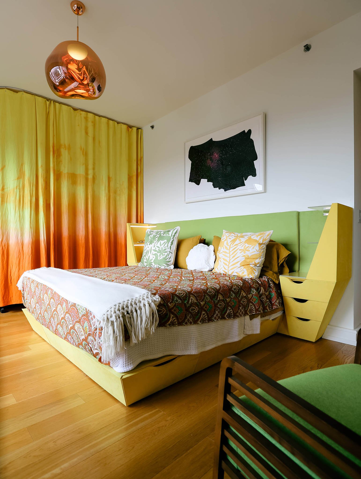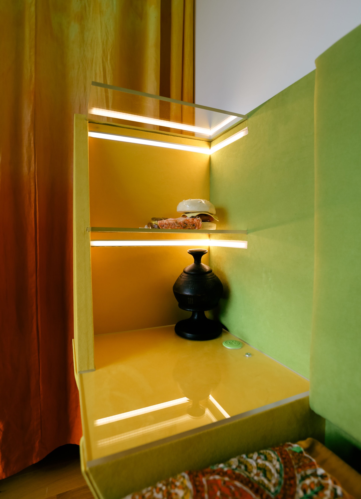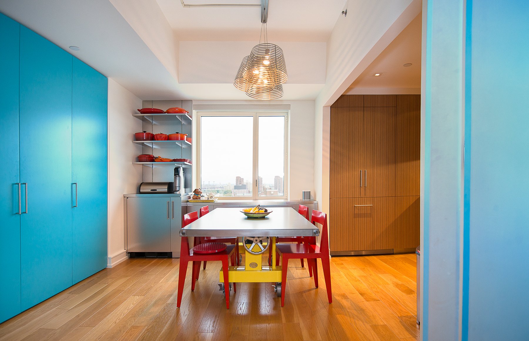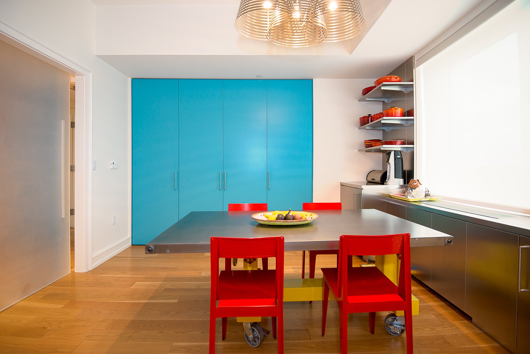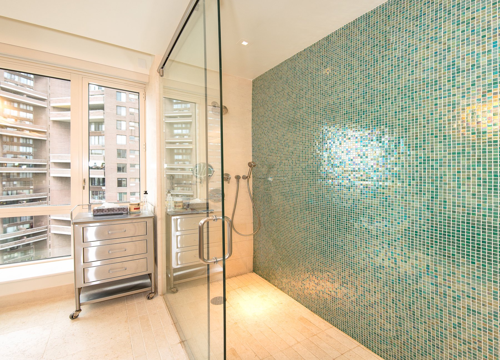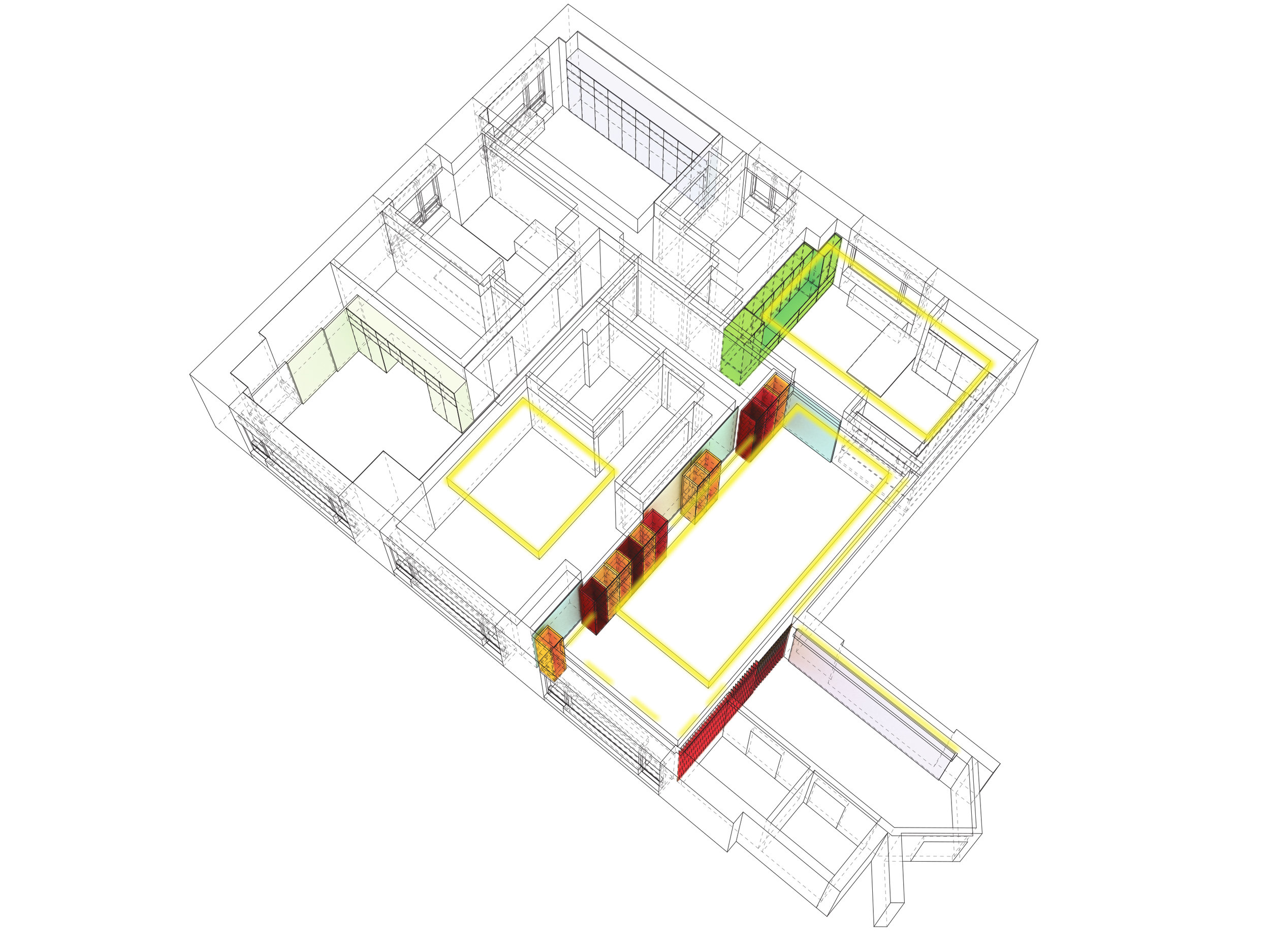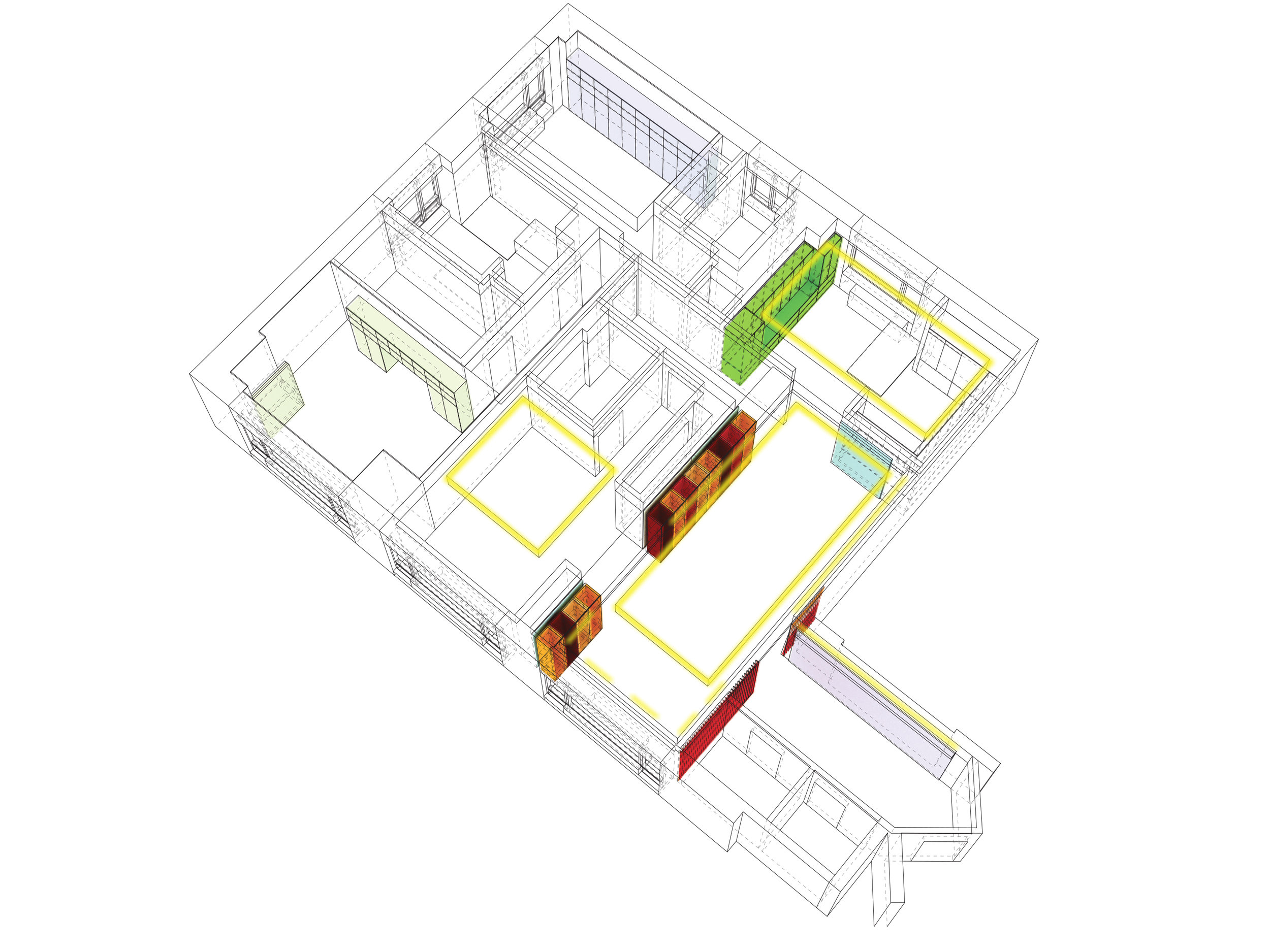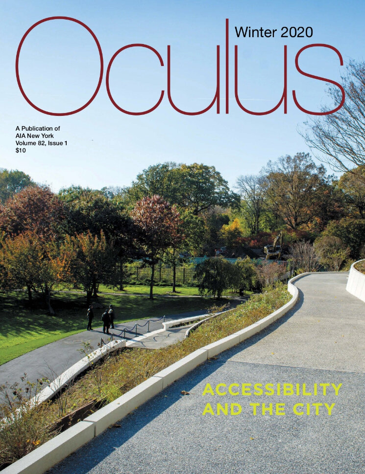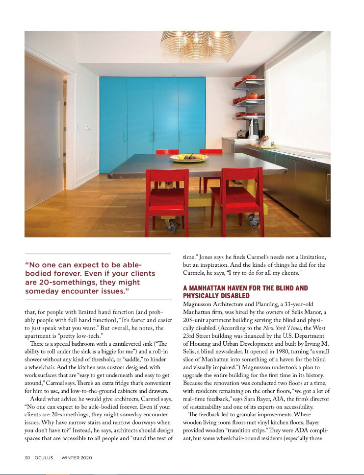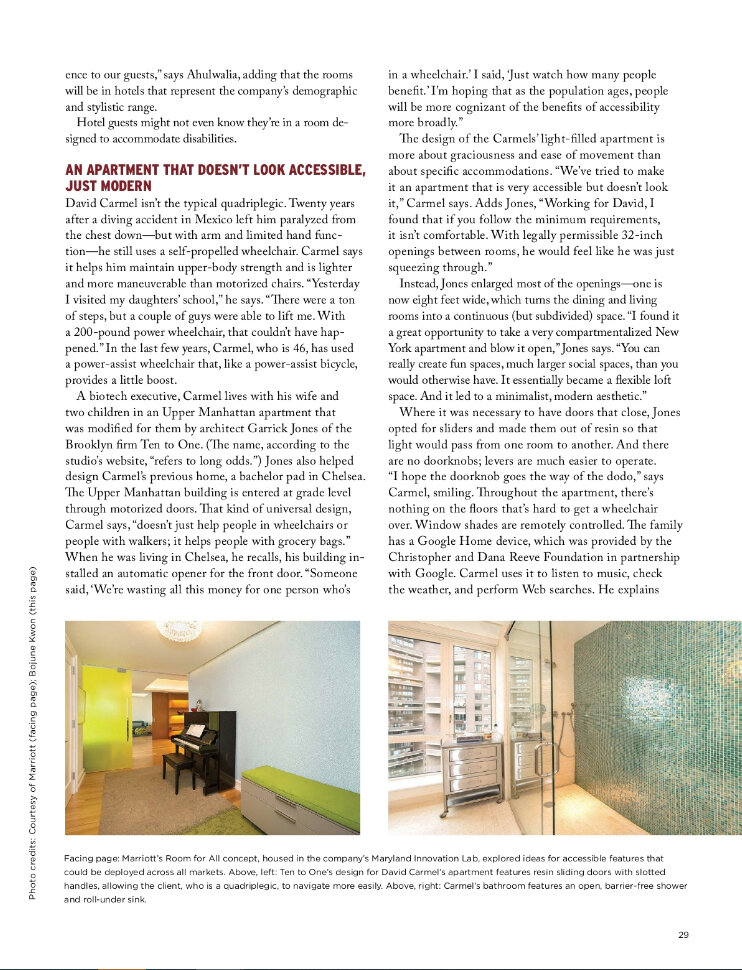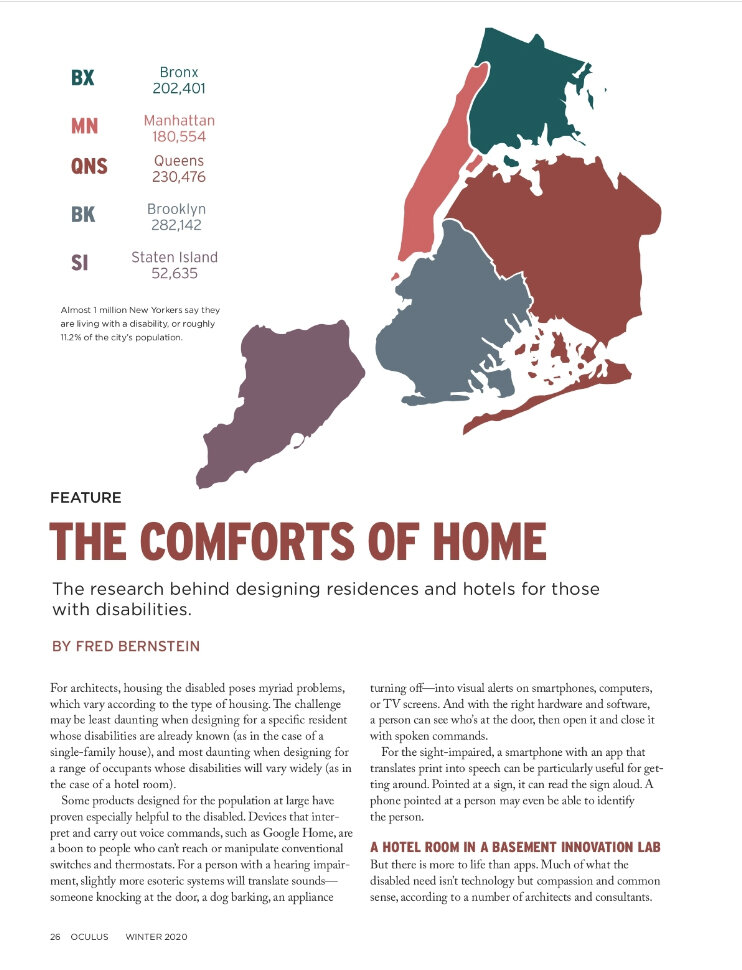Harlem residence in multiple phases | Harlem NY
In Phase 1, walls and ceilings were cut through to expose new depths and adjacencies in this renovation of an apartment in Harlem NY. In Phase 2, fluidity is further evolved through millwork for conjoining spaces becoming singular objects, space-specific colored lighting and custom curtains subdividing rooms.
Modified surfaces are represented by distinct colors and light, arranged loosely in two axes, exemplifying the individuality of each room and surface and exacerbating combinations. Rooms can blend together or be separate. Surfaces can act as figures or enclosures. Design uses representation opportunistically. The softness of spatial layering is an expression of the real needs of one the family members being in a wheel chair, needing distinct access throughout the apartment. Materials include custom resin panels and cabinetry, complimentary wood veneers and laminates, iridescent wall coverings and tiles, stainless steel, and LED lighting.
A great opportunity to take a very compartmentalized New York apartment and blow it open
Select Publications + The Comforts of Home: The research behind designing residences and hotels for those with disabilities. AIA NY Oculus
Team + Garrick Jones + Sylvia Choi + Margaux Schindler + Hannah Koufos + Sandra Servat + Amy Flom + Andromeda Han + Halit Dervishaj HD Carpentry + Atta Studio + Select Photos + Bojune Kim

