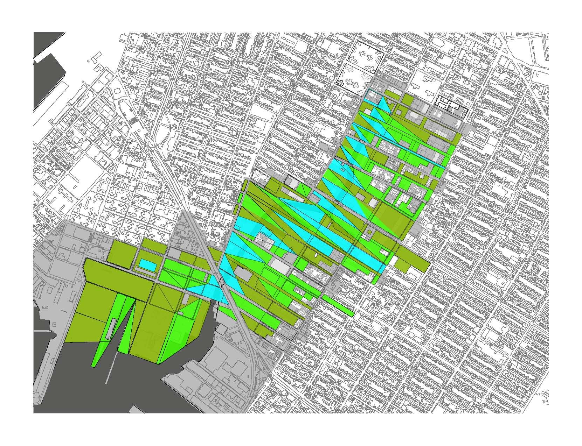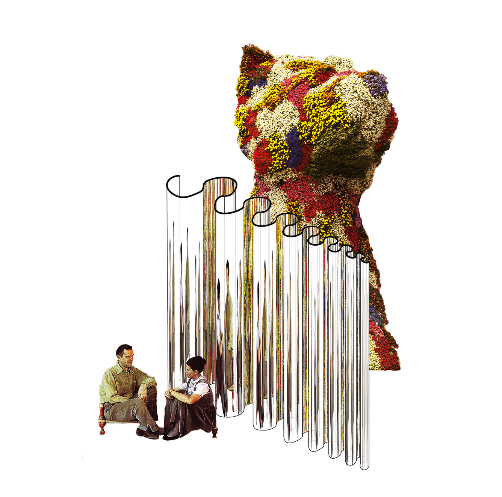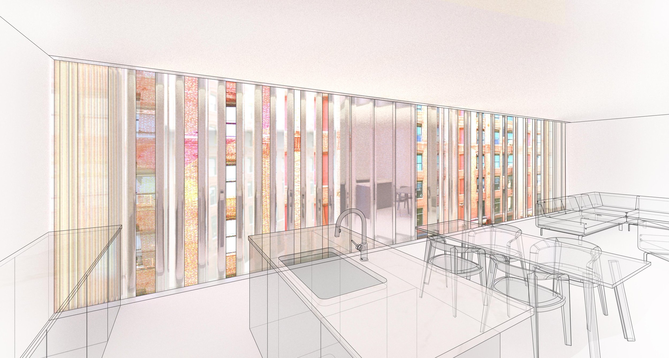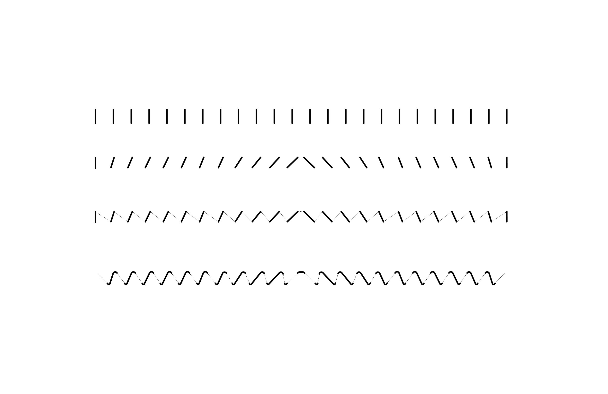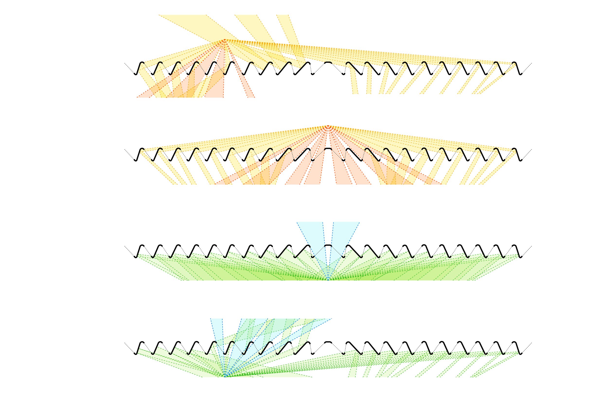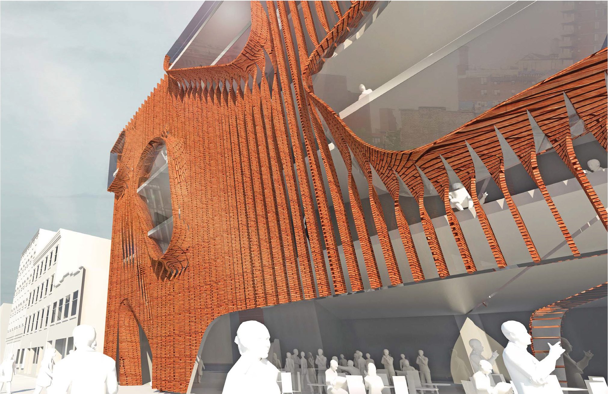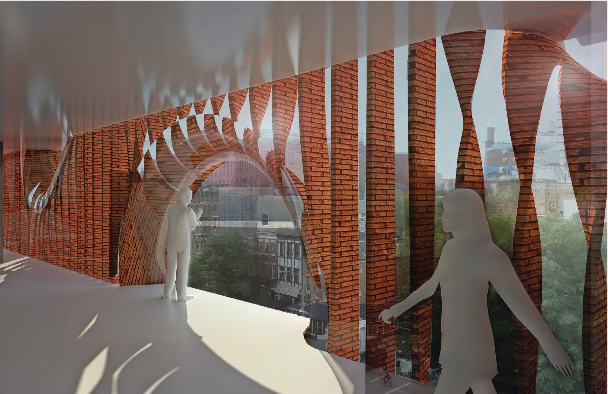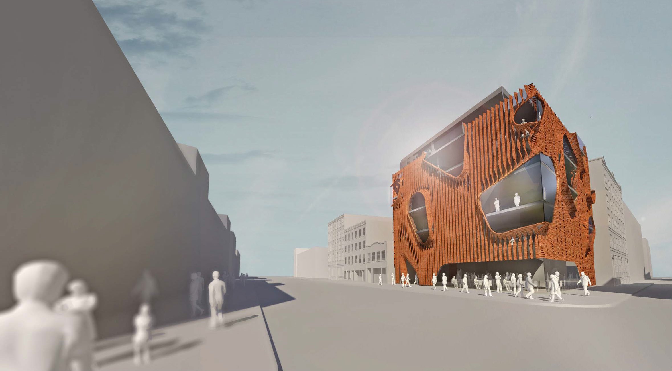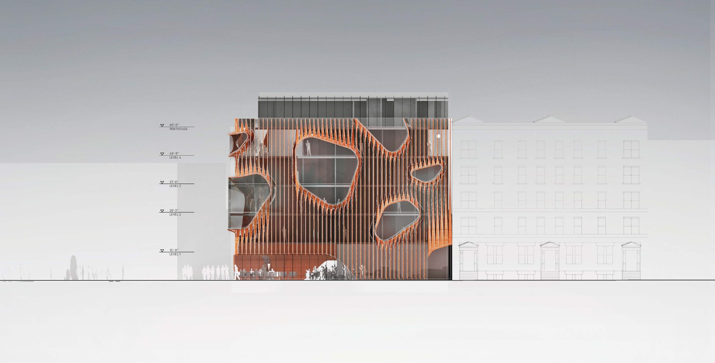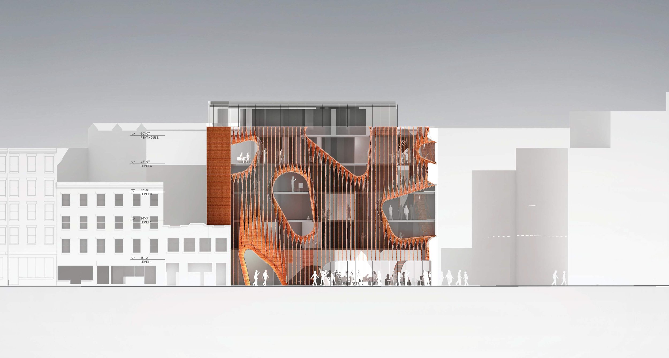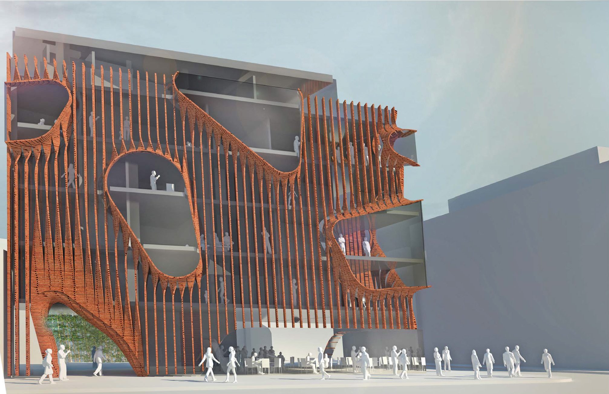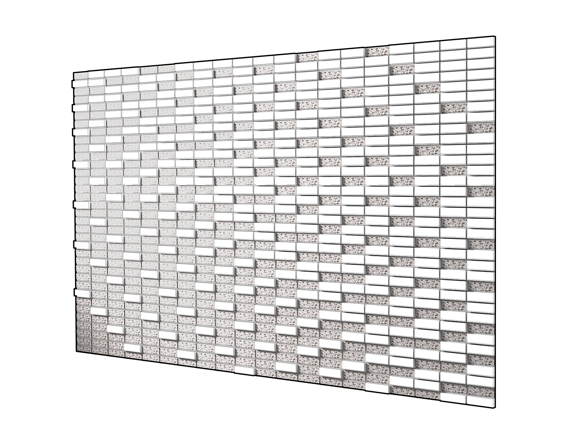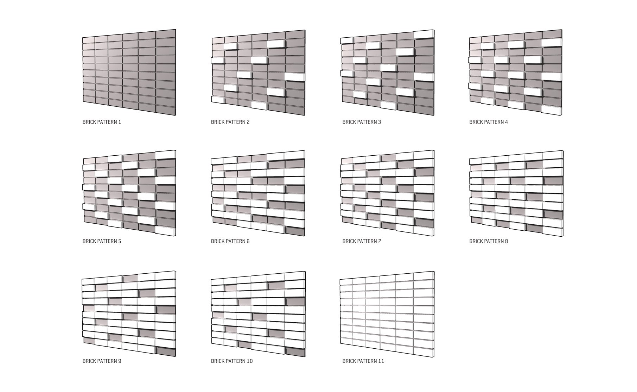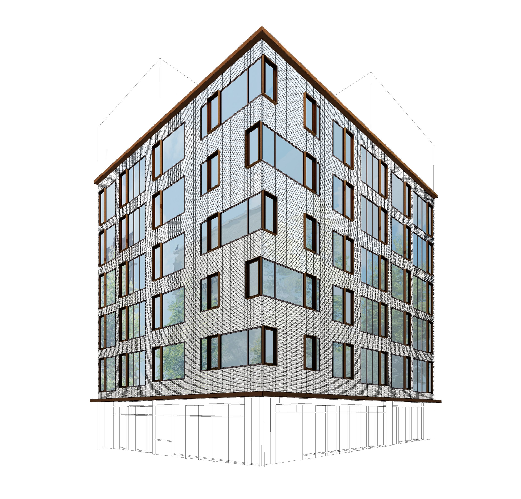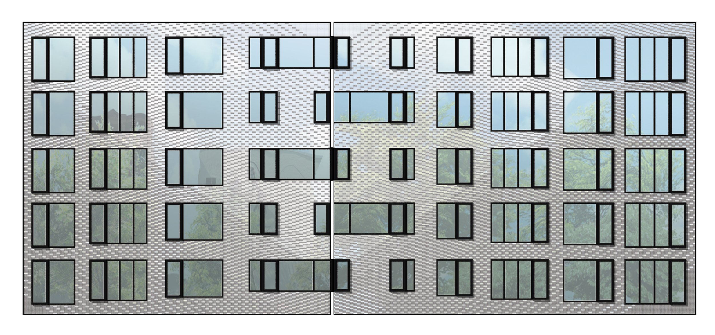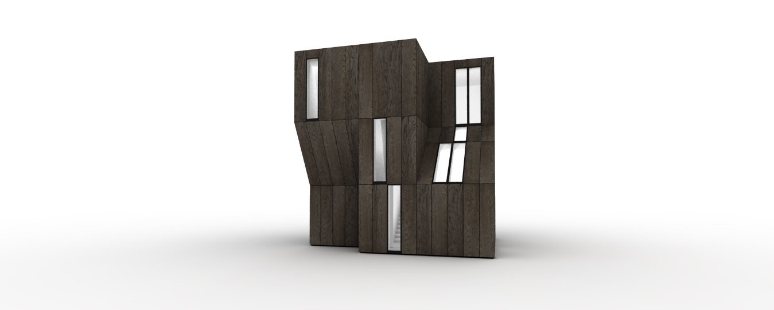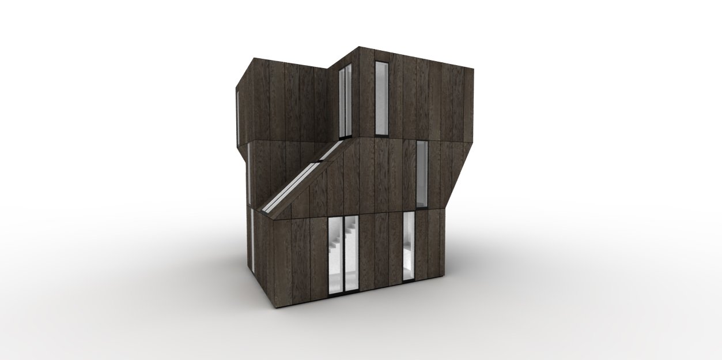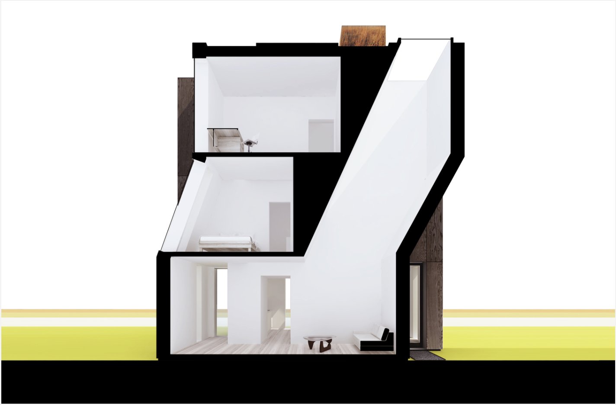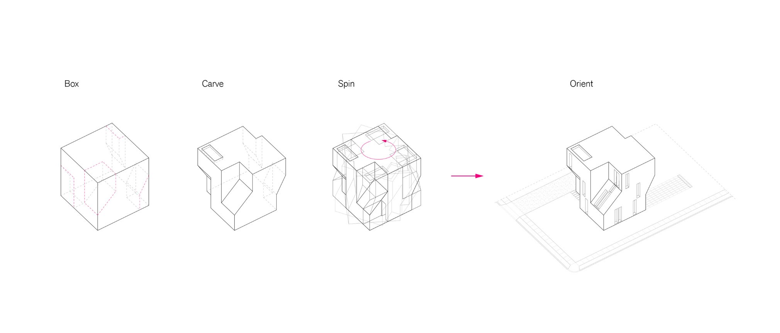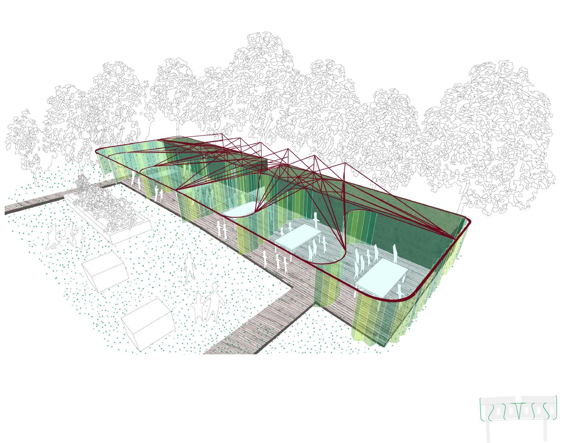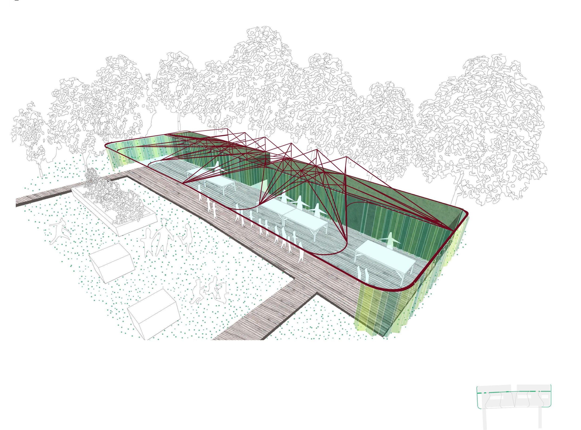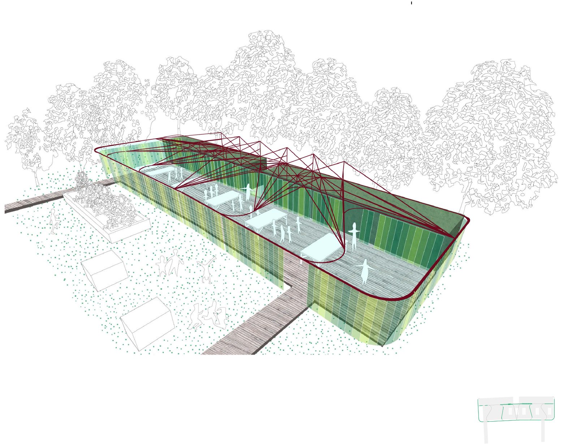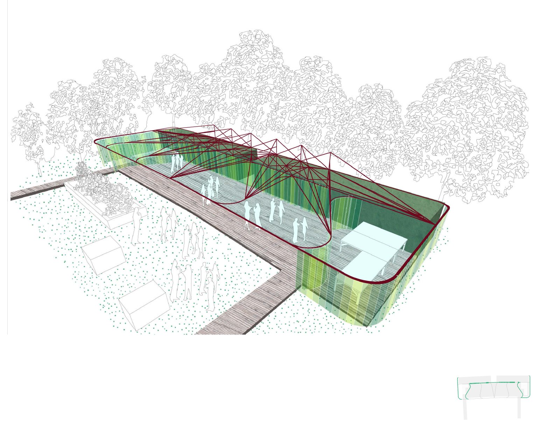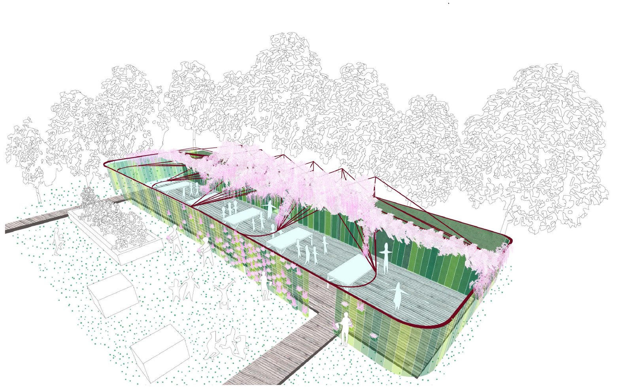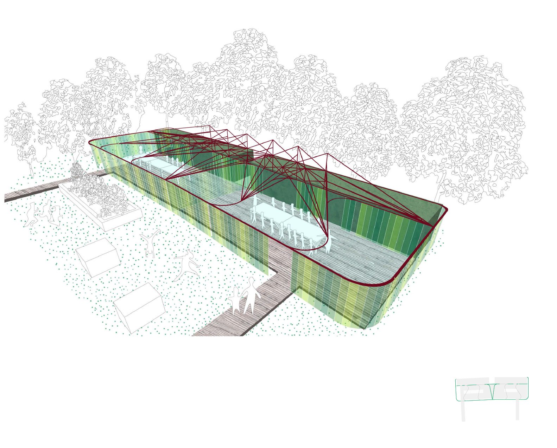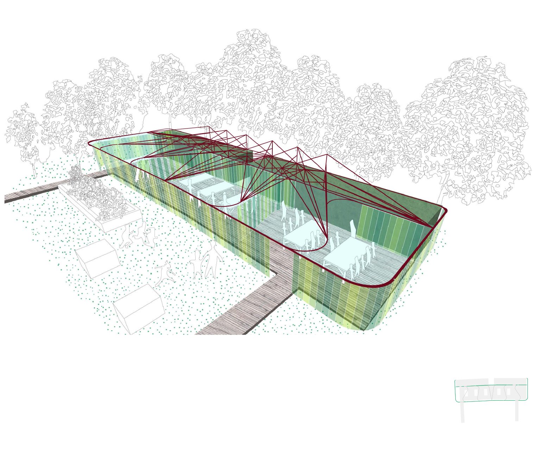Research, which informs the breadth of projects, spans from upcycling land-use and latent renewable energy to urban ecologies and archi-infrastructures to material research to currently Map Sampling, cartographic remixing and redrawing alternative futures from within and for disenfranchised communities.
participatory cartography
Choose your own adventure: map sampling histories and alternate futures currently in progress
Cartographic interventions representative of and alternative to socio-spatial inequities in communities through the medium of map sampling. Map sampling is a means to represent urbanistically and historically contextualized conditions and opportunistically redraw alternative futures from within the community.
Bathysphere | Gowanus By Design Axis Civitas Project
Bathysphere is a prototypical archi-infrastructure proposal in the air and off the grid, upcycling latent el-space (underutilized space below and adjacent to elevated railways) as its site, and the geothermal potential of the sewer system below and solar potential above as its renewable energy sources.
Mulletowning | Buffalo Creek, West Virginia
Mulletowning posits an archi-infrastructural planning and design strategy whose impetus is to redevelop Hollow mining communities through interconnecting them with the reclamated mountaintop mining sites above and agglomerating passive as well as active infrastructures.
Ground Exposure Plane | Redesign Remediation Workshop | Gowanus Brooklyn NY
Ground Exposure Plane is flipped zoning with new green infrastructures, continuous and variably open terrains, and development patterns organized as much by access, public land use and environmental remediation as light, air and private ownership.
El-Space: Community and Environmental Archi-infrastructure
Architecture is influenced by a vast array of factors outside of the profession. This studio seeks to weave certain of these influences, namely community planning, spatial justice, environmental resiliency, energy sustainability, outmoded infrastructure, adaptive reuse and multifunctionality into a more integrated, holistic design process.
The studio’s site will be around the High Line in New York City, a previously abandoned elevated rail line originally built as manufacturing transit to ease at grade congestion along then dubbed Death Avenue, running above and through the quasi-defunct manufacturing-to-arts district of Chelsea. The High Line is now reimagined as a linear urban park, wildly popular and along with rezoning spurred rapid (over)development of the surrounding manufacturing-to-arts- to-residential neighborhood. While successful in terms of luxury housing, leisure and tourism, the rezoning and development excluded other constituencies and contextual needs such as sustainable mixed-use, spatial interconnections, accessibility, affordable housing, commerce, community institutions and environmental planning.
The studio will research this context and develop strategies for holistic and inclusionary planning which can be implemented through architectural projects specifically in the el-space, space below and adjacent to - and, for the purpose of this studio, in, through and above - the elevated High Line. A study by the Design Trust for Public Space and N.Y.C. D.O.T. estimated that City owned el-space throughout the five boroughs of New York is, in aggregate, twice the area of Central Park, more prevalent in underserved neighborhoods and has the potential to play a significant role in future equitable development [1.].
This studio seeks to address manifestations of community and environmental archi-infrastructure through a revision of current infrastructural practices from conducting public transportation to fostering community. Projects will seek to reimagine the notion of how the “underlying structure” that is infrastructure could be repurposed and designed for inclusionary community and environmental justice and more aligned with architectural inhabitation. This archi-infrastructure we define as an underlying architectural framework whose function is to dynamically facilitate community principles and environmental sustainability.
The final project will be a multi-faceted architectural intervention which proposes archi-infrastructure by the following means; first, by providing access between the elevated High Line and surrounding City public areas; second, functioning to serve an aspect of public life underserved currently in Chelsea and the City as a whole; third, by occupying only currently unused City-owned el-space with; and lastly, by having a net zero or plus energy efficiency using means such as renewable energy and passive conditioning and circulation.
(An)architectural Chronotope
Architectural representation based on Euclidean “geometry of ordinary experience” tends to objectify architecture, conflating space and time, without inhabitation, movement or consequence. Architecture is, however, experienced through time and derives meaning from inhabitation and (re)intrepretation. The base premise of this studio is that representation of inhabitation through time in architecture can be a provocative means to focus architectural priorities both inward to subjective experience and outward to environmental context. This studio will explore representation and design of architecture through experiential eyes as the relation and movement between space and time, what the architectural theorist K. Michael Hays terms architectural chronotope [1.] or which is referred to in Japanese theory and language as Ma. The literary theorist Mikhail Bakhtin, from which Hays borrows this concept for architecture, described a literary artistic chronotope as where “spatial and temporal indicators are fused into one carefully thought-out, concrete whole. Time, as it were, thickens, takes on flesh, becomes artistically visible; likewise, space becomes charged and responsive to the movements of time, plot and history” [2.].
We will research spatio-temporal representations in architecture and adjacent disciplines, often at the professional vanguard and enabling critical viewpoints empowering the individual and otherwise marginalized constituencies and overlooked conditions. Mississippi Floods: Designing a Shifting Landscape [3.], On the Water and Rising Currents [4,5.] illustrate the potentially destructive nature of water while proposing projects designed to mitigate these dynamics. Shanty Megastructure [6.] and Non-Planning [7.] envision futures merging ad hoc construction and repurposed infrastructures to address inequity, socio-economic and climate change.
The studio will also explore readily accessible chronotopic representations across disciplines such as Sequential Art (aka comics) is a readily accessible literary artistic chronotope which, through a simple combination of image and language in sequence, sculpt and interweave time and space around any character driven narratives. Notable Architects such as Bjarke Ingels Group [8.], Archigram [9.] and Bureau Spectacular [10.] have published manifestos in comic form, embracing the medium as the message [Mcluhan]. The studio will study these manifestos as well as comics which negotiate and morph architecture from the perspective of their non-professional narratives, including Building Stories [11.] and Tekkonkinkreet Black & White, whose title is a play on Japanese words suggesting “the opposing images of concrete cities against the strength of imagination” [12.].
Parallel to our investigation of representational references, initial design exercises will have students sketching field guides exploring architectural precedents. Global precedents past and present will be explored thematically such as the Incan concept of Pacha in Machu Picchu; void in Aravena and Zumthor; the Japanese concept of Ma in Tea Houses and contemporaneously in Chiba and Isozaki [13.]; procession in Loos, Le Corbusier and UN Studio [14.]; field in Fujimoto and Sanaa; subject in Hejduk and Diller Scofidio + Renfro; and material in Aalto, Amateur Architecture and Kuma. The illustrated field guides will analyze how these projects are experienced through movement, documenting such parameters as distance, void, scale, passage, material, light, view and other sensory inputs. Students will utilize means of representation individually suited to their personal take on the spatio-temporal experience, whether drawing, sequential art, diagram, collage or animation.
The studio design project will begin with students transfiguring from precedent studies an autobiographical narrative around some particular ritual experience, real or imagined, past, present or future. Narratives will be in three acts, each with distinct settings. Students will represent the architectonic elements framing the stage sets for each act of their story. Students will then diagram spacetime connections between the sets via means of representation extrapolated from their precedent field guides. The final iteration of the project will be an architectural chronotope in which the student’s ritual experience is enacted and scene changes between acts are orchestrated and enveloped in the architectural proposal.
Campus Non-Planning: Inner + Inter-Functioning Follies
This introductory studio will focus on developing and individuating the architecturally foundational and simultaneously cross-disciplinary skills of critical inquiry, conceptual design, collaboration and representation. For the first portion of the semester, weekly design exercises, review of references and readings and campus explorations will develop skills within a personalized design process and as building blocks from which the studio will collaboratively develop final projects sited across the Bennington Campus. In parallel with studio exercises, students will be asked to collectively walk the campus, sharing travelogs, observations, potential sites and programs.
Each week students will produce an amalgamation of geometrically projective representation with cognitive inquiry through a variety of scales and mediums. Students will produce plan, section, elevation, axonometric, perspective and study models and then produce interpretive overlays which represent proprioceptive observations and critical ideations through supplemental mediums of sketching, mapping, diagramming, collage, storyboard, time lapse, film and animation. Themes each week will be tectonically and spatially prescribed but otherwise personal investigations and critiques of student-chosen spaces throughout the Bennington Campus. Themes will include room, aperture, threshold, stair, passage or path, vessel and ground. For instance, students will select a specific personally significant aperture on Campus; draw a sectional axonometric of the aperture’s architectonic elements, representing descriptive projections as well as the poche within sectionally cut elements; students then augment their representation with drawings and overlays conveying each student’s predilections and critical observations, for instance collaging memorable elements from the view literal and/or imagined and connecting view to aperture by tracing cone of vision or conceptual network diagrams across projective geometries.
The final project will group students into pairs to design a tri-natured functional folly; a sitework, private vessel and public stage sited in the Bennington Campus. Projects are to be occupied and occupy the landscape at varying times and scenarios as follies or siteworks, personal contemplative spaces and field station platforms for academic discourse or performance. The class will collectively orchestrate the siting of all projects throughout the Bennington Campus and will present an overall Campus Plan. Students are encouraged to design using elements or methods from their previous weekly exercises. Groups will present projects from both individual/private and institutional/public perspectives and through complementary modalities of geometric representation and conceptual representational devices.
Proposed Syllabi



























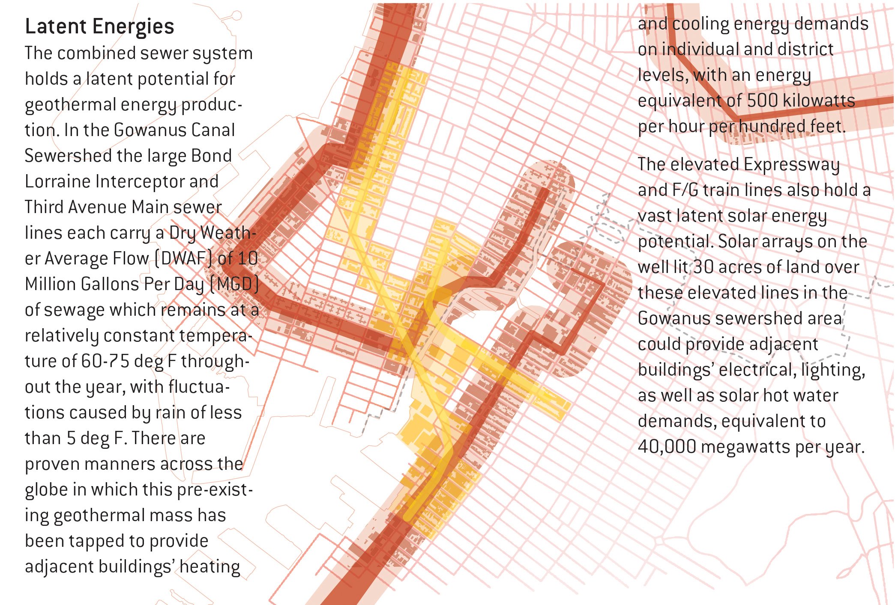
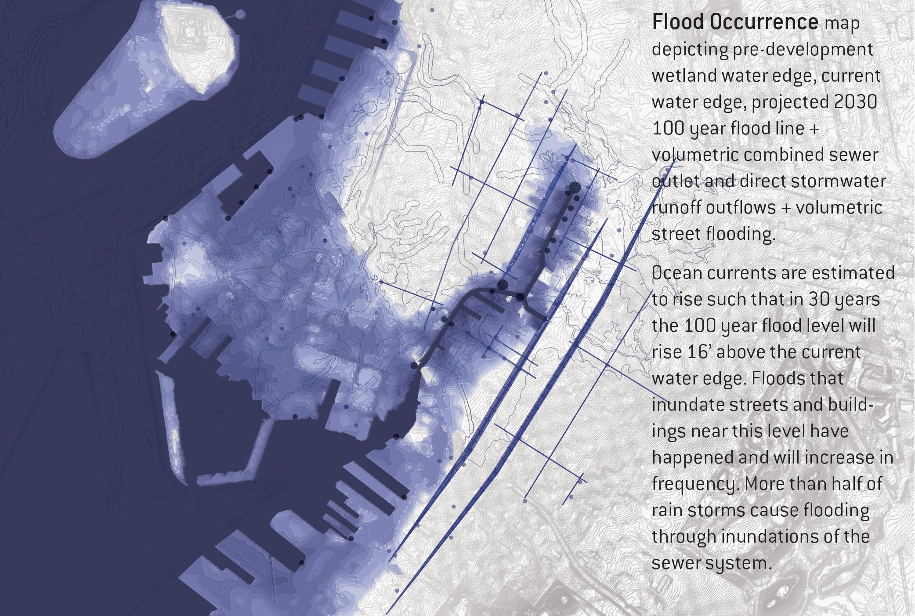
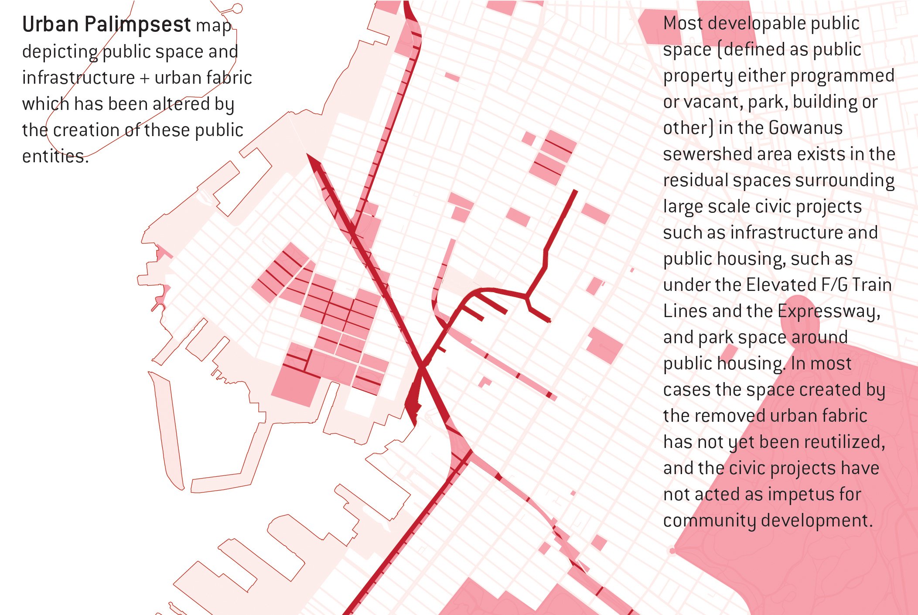
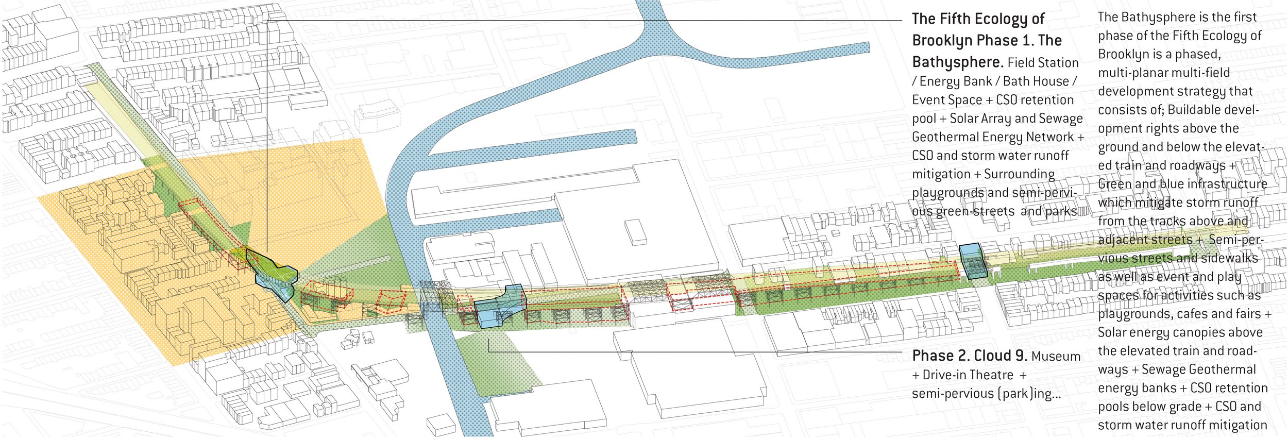
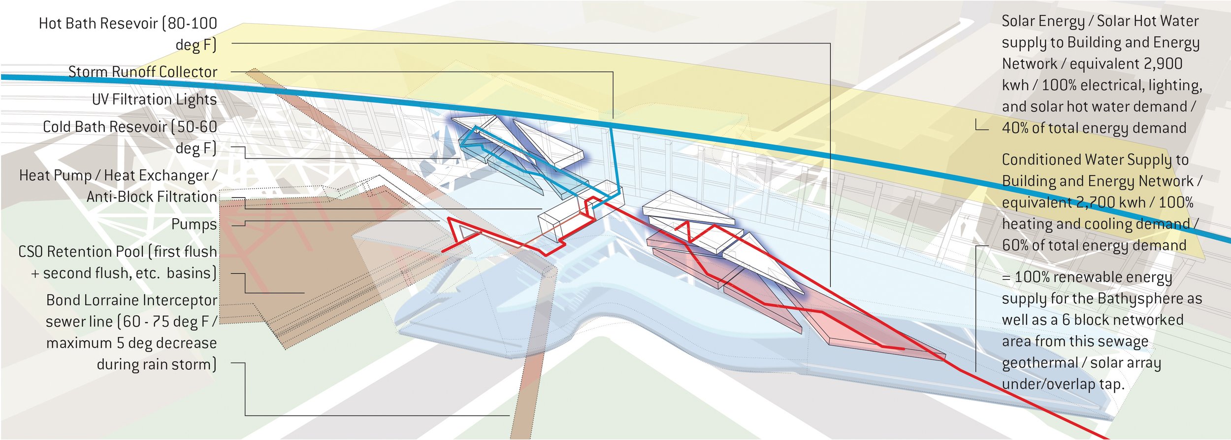
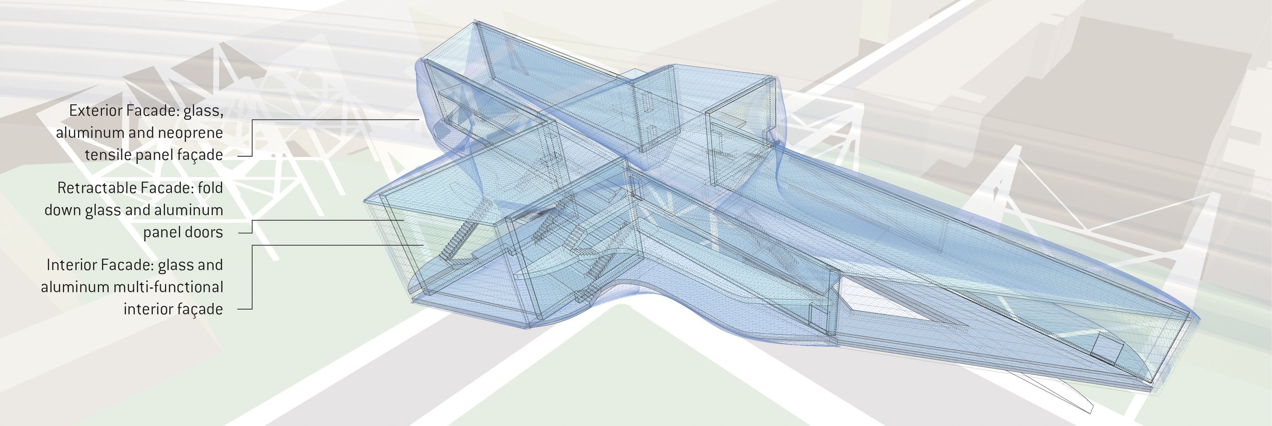
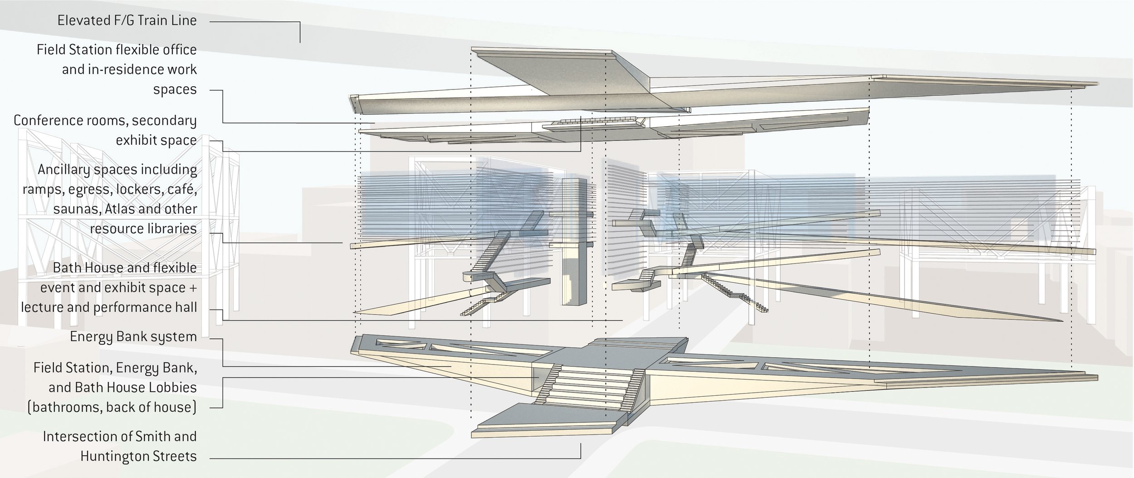

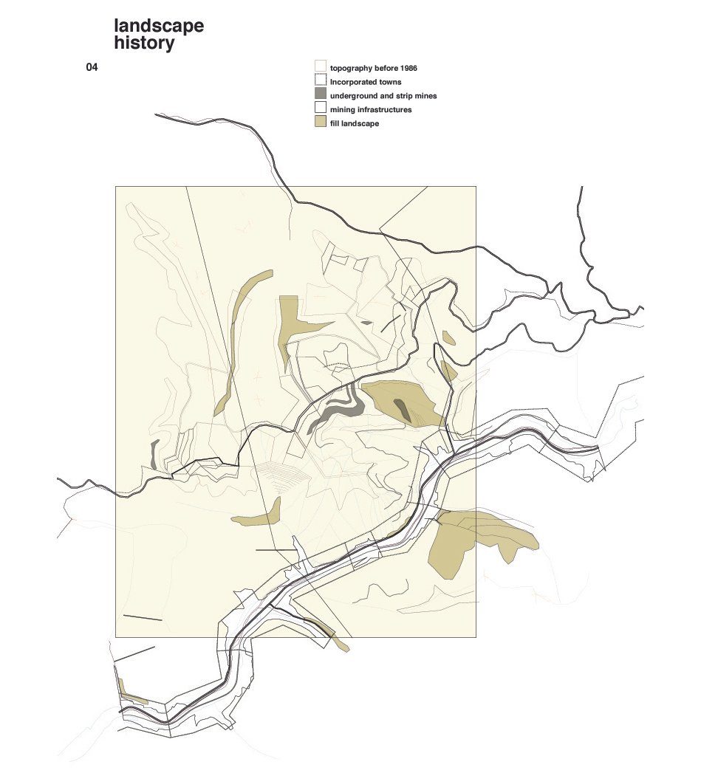
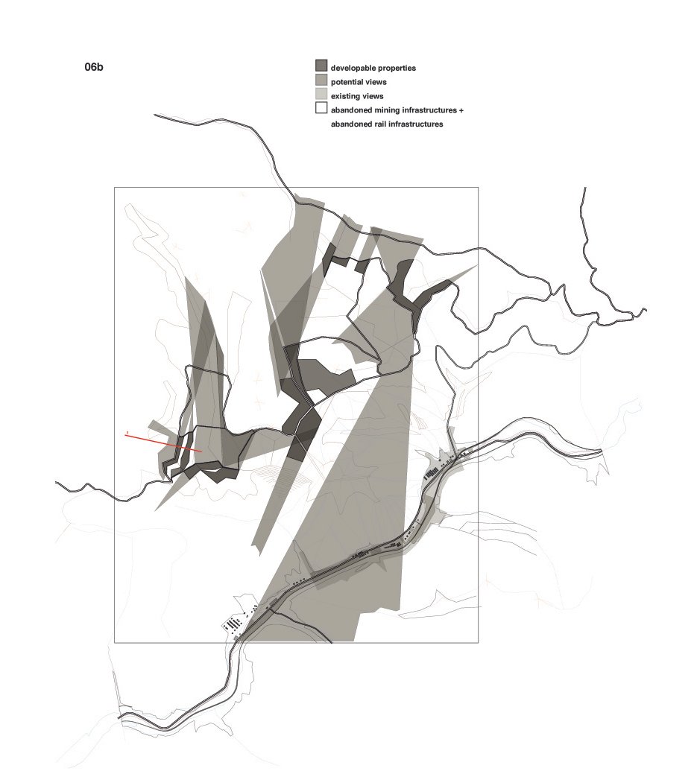
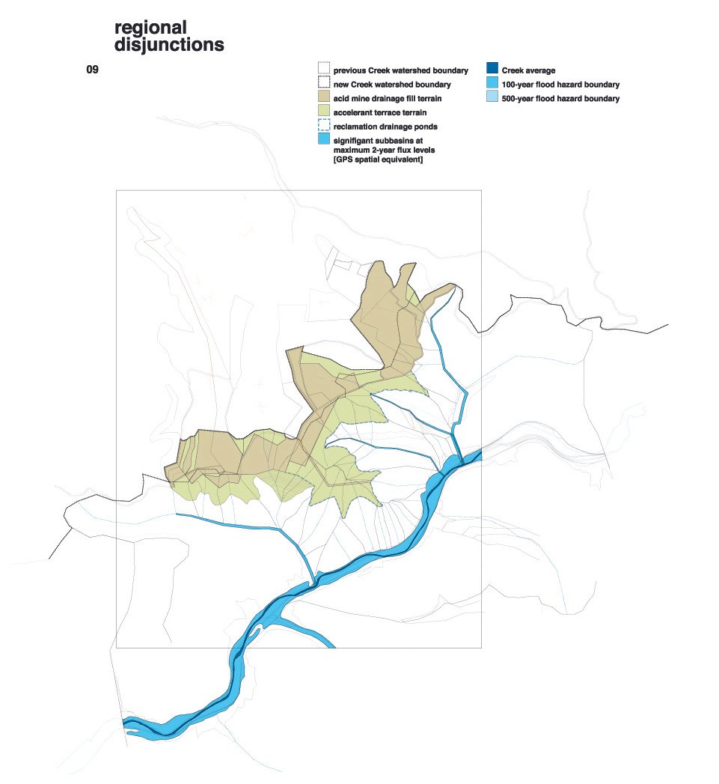
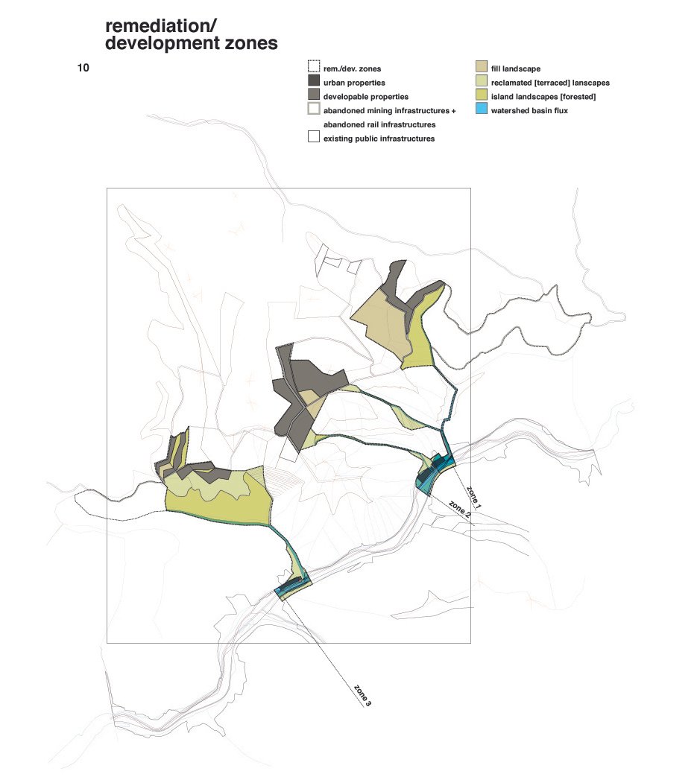
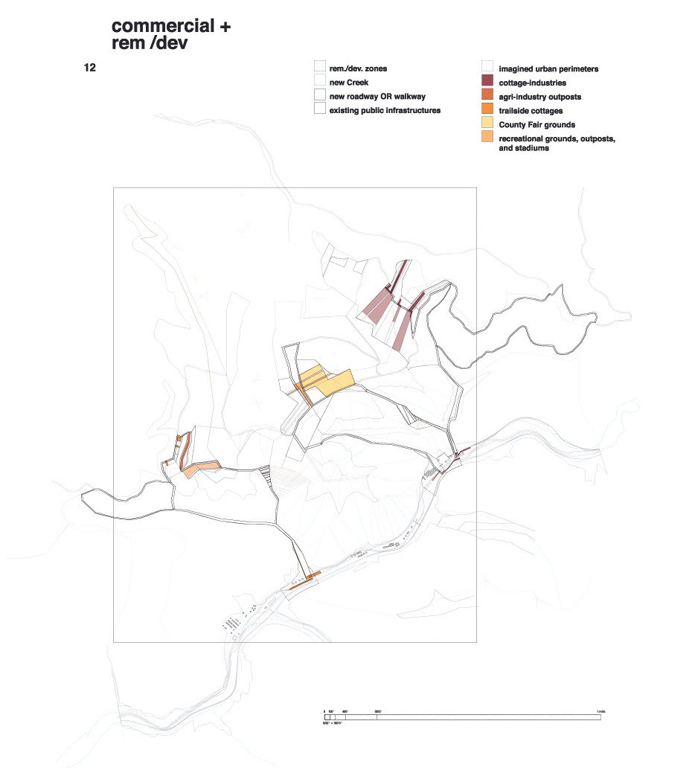
![Mulletowning thesissiteplan [Converted] lr.jpg](https://images.squarespace-cdn.com/content/v1/5a356cf851a584e429869f84/1710253939056-9HLPUSQLTZDBBP4HGNNZ/Mulletowning+thesissiteplan+%5BConverted%5D+lr.jpg)




