Ten to One with Jaklitsch / Gardner Architects and GrowHouse Community Design + Development Group are collaborating on a network of Cultural and Environmental Resiliency Hubs and Resilient Roots Corridors stewarded by the GrowHouse Central Brooklyn Community Land Trust (CLT) and urban ecological infrastructure of the NYC DEP Bureau of Environmental Planning and Analysis.
The prototype Community Resiliency Hub is a mixed-use emergency shelter and cornerstone for community-based events as well as education, workforce development, and green economy engagement along with residences ranging from artist-in-residence studios to 1,2 and 3 bedroom dwellings within a collective ownership model.
A porous masonry facade veils GrowHouse at the street, providing iconography while obscuring the happenings of the vibrant cultural hub, while also provides shading and passive cooling.
The building reinterprets sky exposure height and setback zoning regulations to create a variably terraced array of semi-prefab residences, each with distinct layouts, views and outdoor spaces.
Prefabricated modular units are efficiently and affordably built by local teams at off site shops and trucked, craned and plugged into the site structural frame. The building is a hybrid construction with site built foundation, core and super-structure plus plug-in prefabricated residential units that are built off site and finished by site trained local trades. Finishing work on site provides custom and personalized craft enshrouding the efficiency and affordability of modular systems as well as a triple thermal envelope.
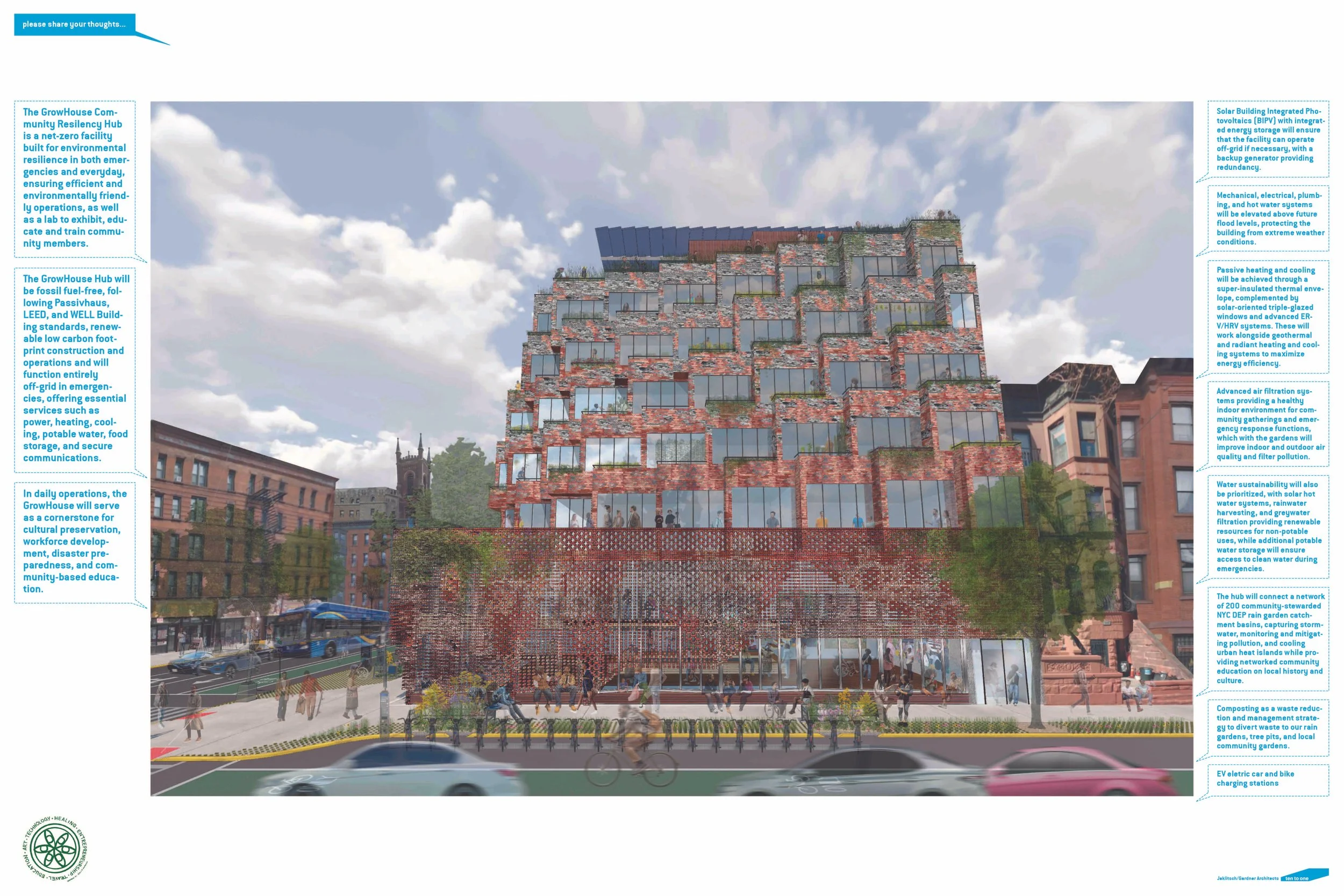


A range of affordable residences are arrayed on tiers from small to large, with artist-in-residence studios on the first residential floor and a variety of 1, 2 and 3 bedroom residences increasing in size from lower to upper floors. The residences are modular units which are variably stepped and terraced, providing each a distinct size and layout, view and each having a distinct outdoor terrace. Residences vary in layout across each floor. While the units are laid out on a prefab module, they modulate around the corner in depth and configuration.


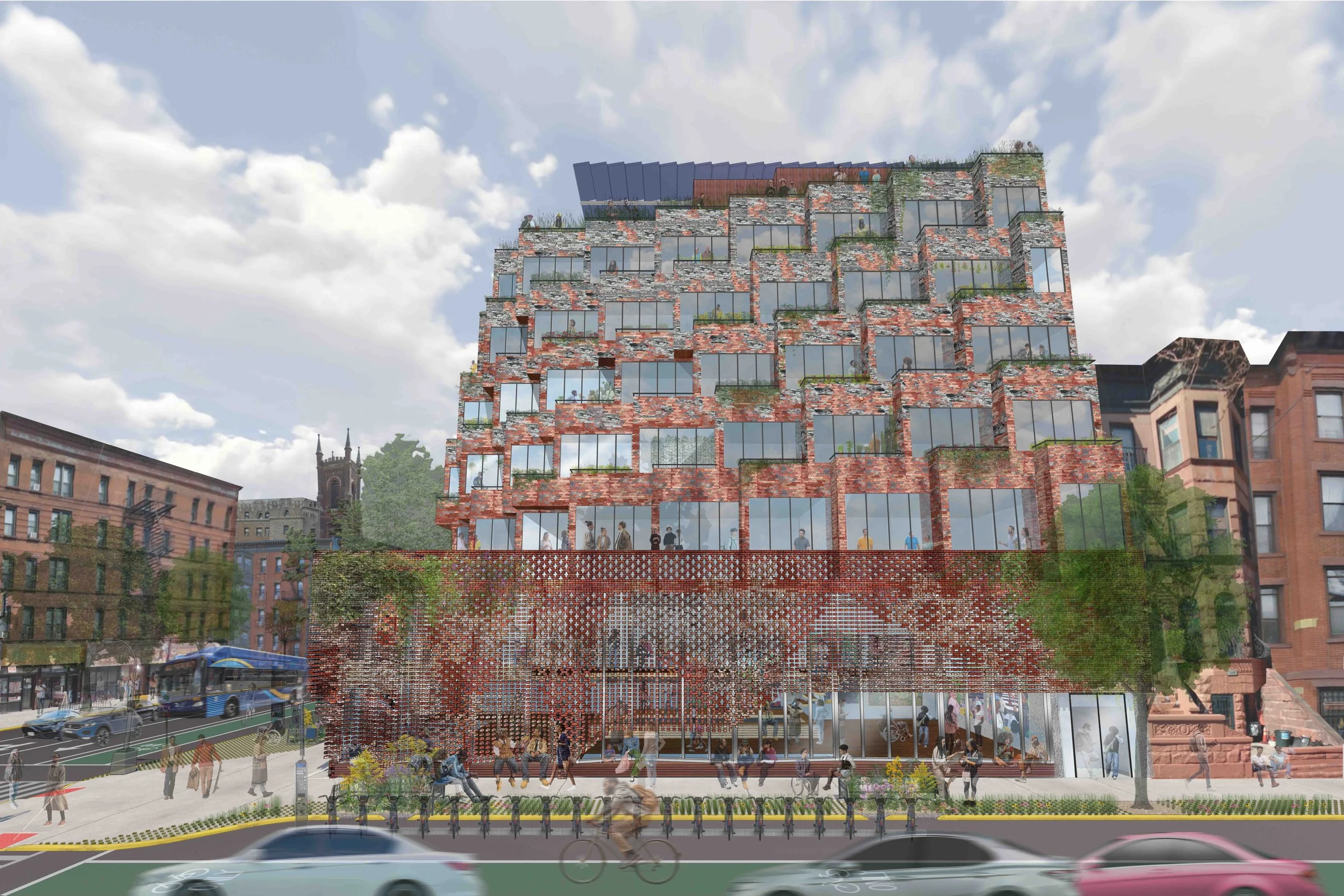
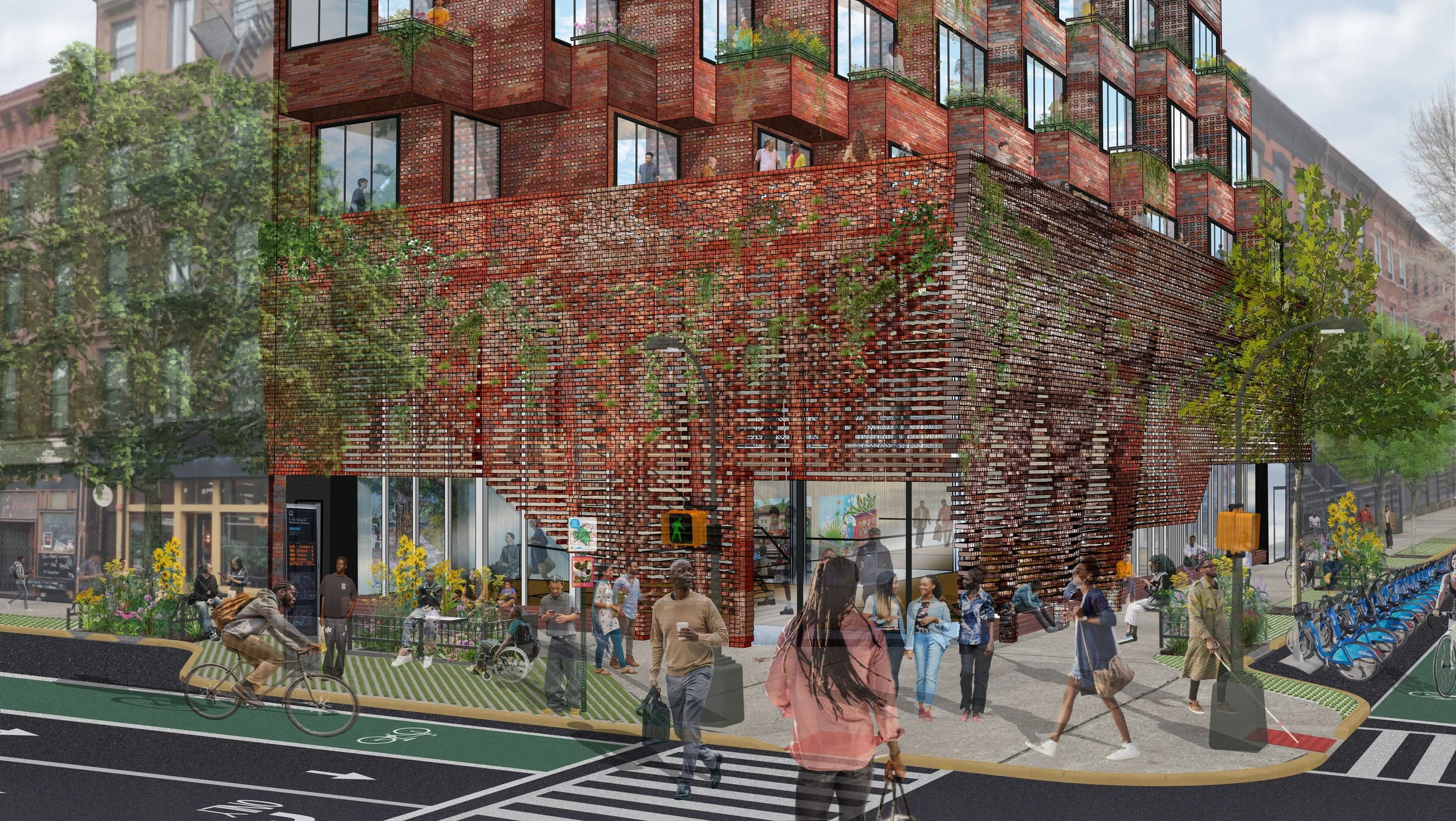
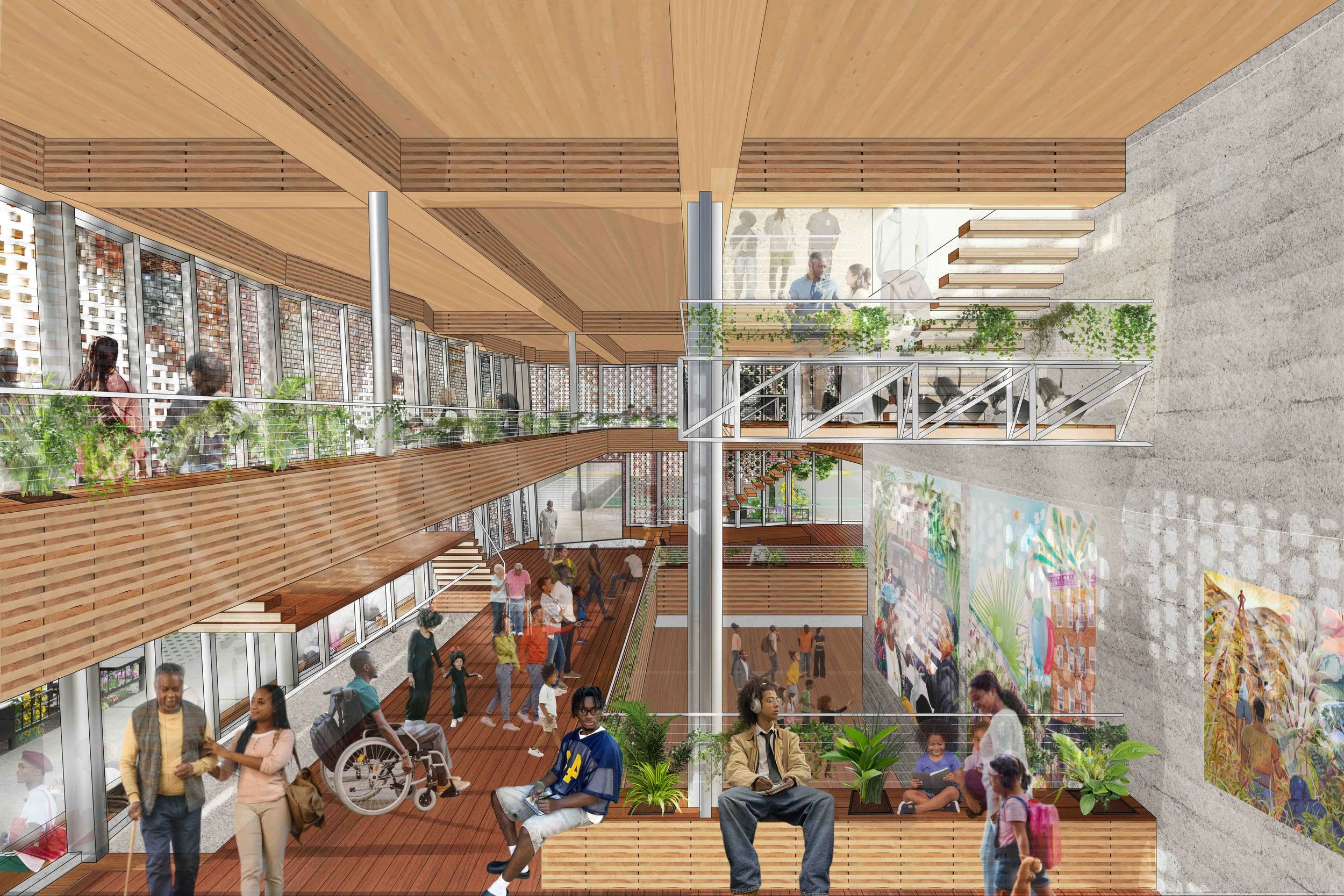
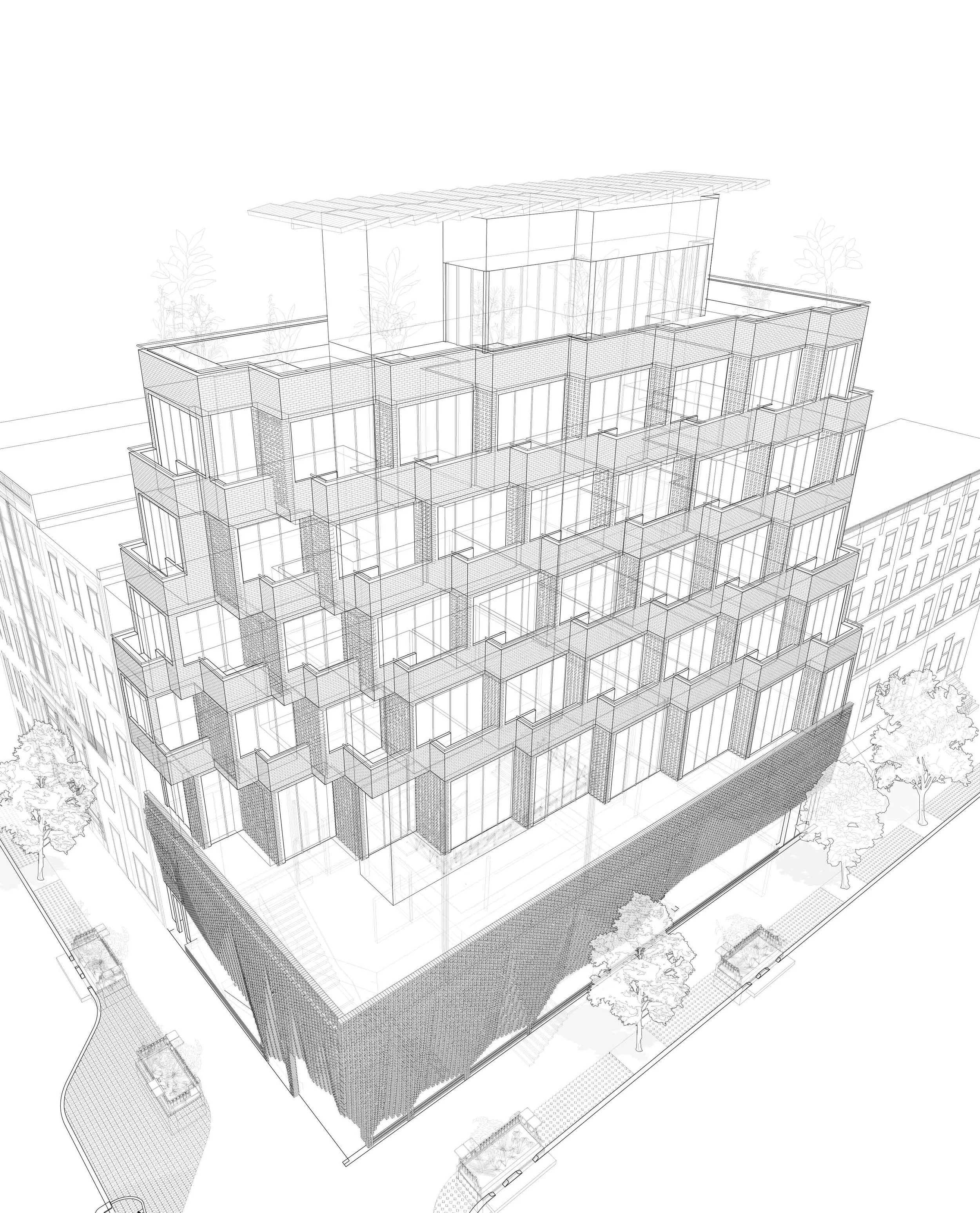
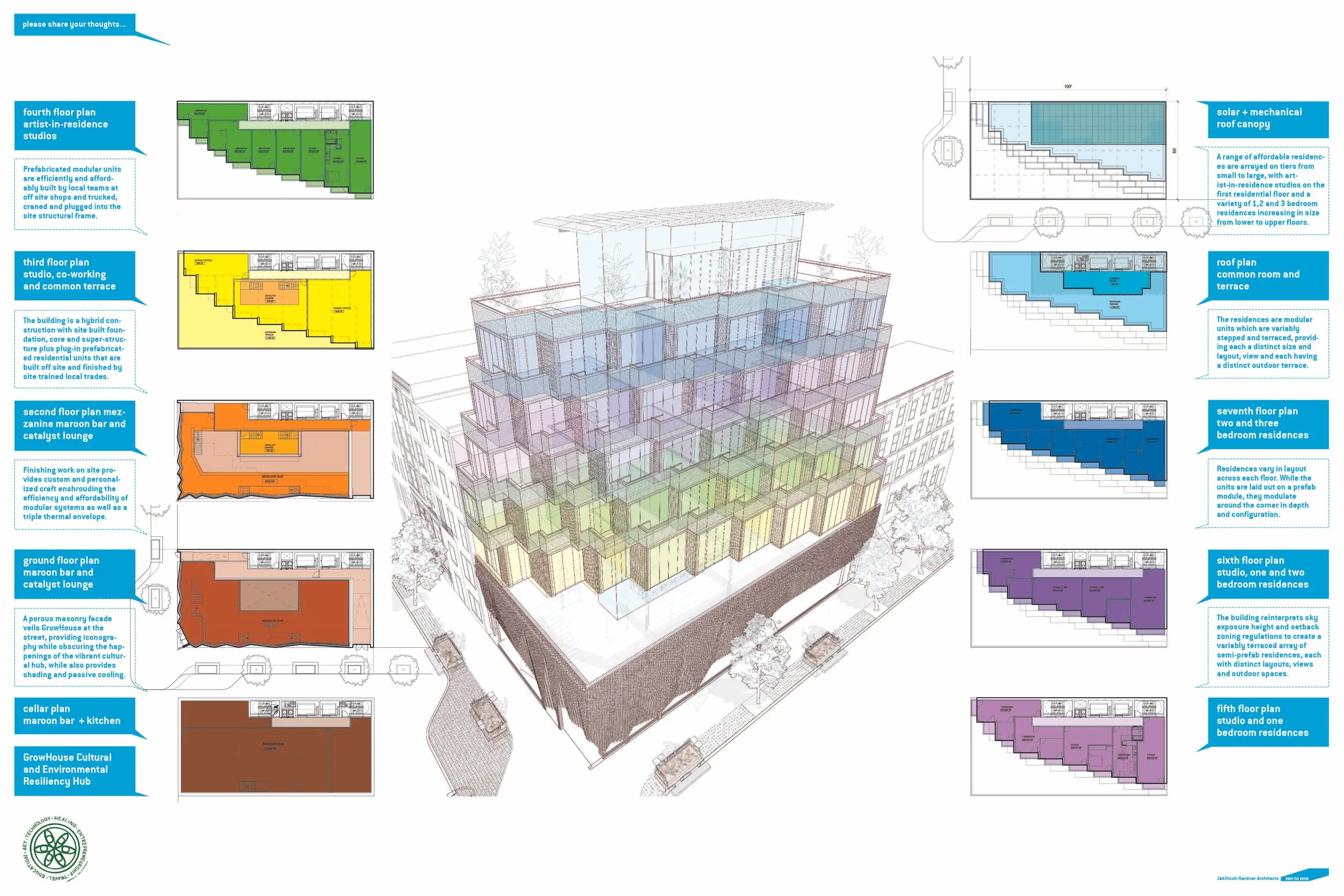


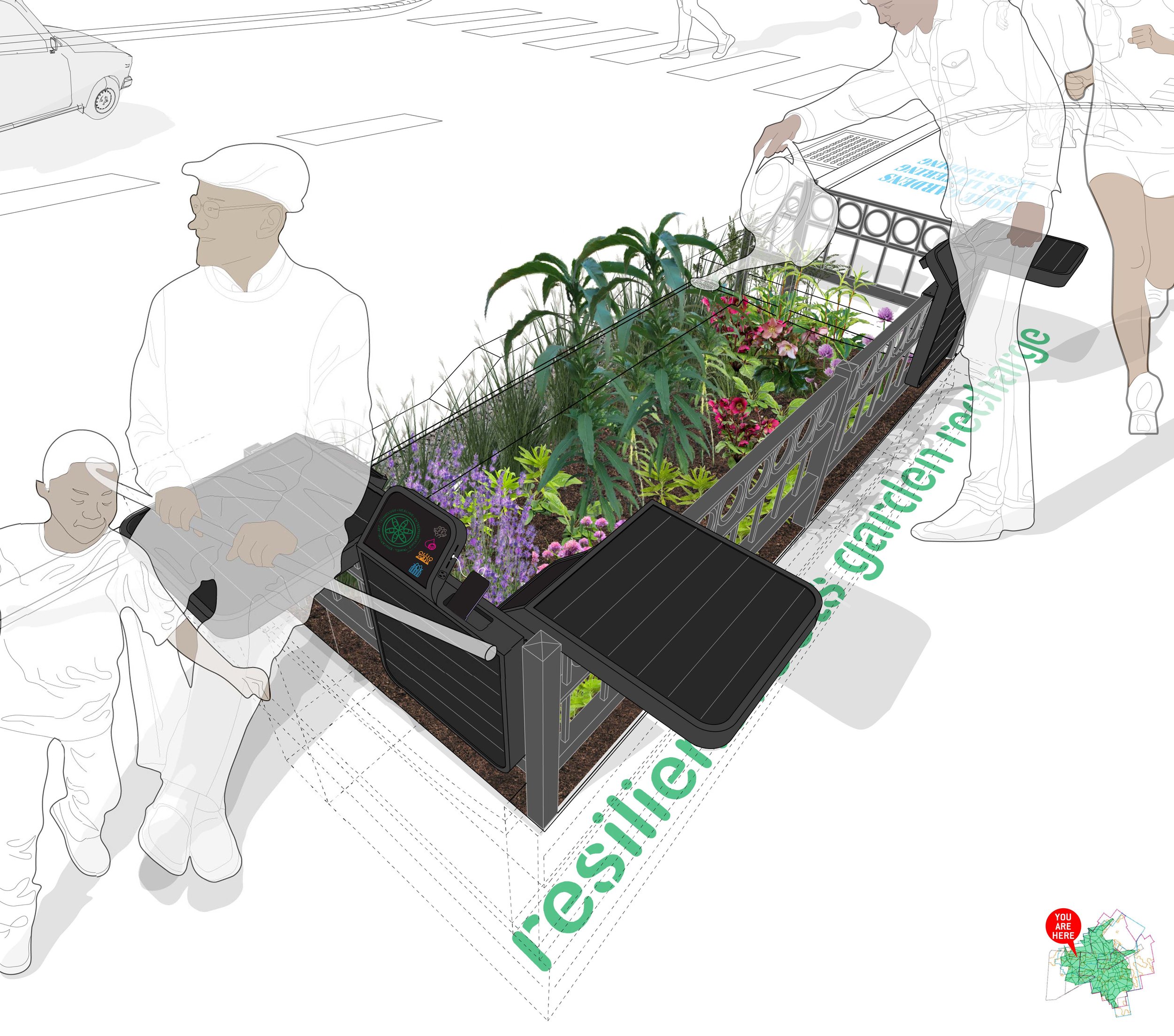
![summer view [Converted]-01 lr.jpg](https://images.squarespace-cdn.com/content/v1/5a356cf851a584e429869f84/1738802819592-QL8EOR1KQ04PF3SD8ZQW/summer+view+%5BConverted%5D-01+lr.jpg)

![winter view [Converted]-01 lr.jpg](https://images.squarespace-cdn.com/content/v1/5a356cf851a584e429869f84/1738802822429-7HBKVLGQSOXTDP5YHXRW/winter+view+%5BConverted%5D-01+lr.jpg)













